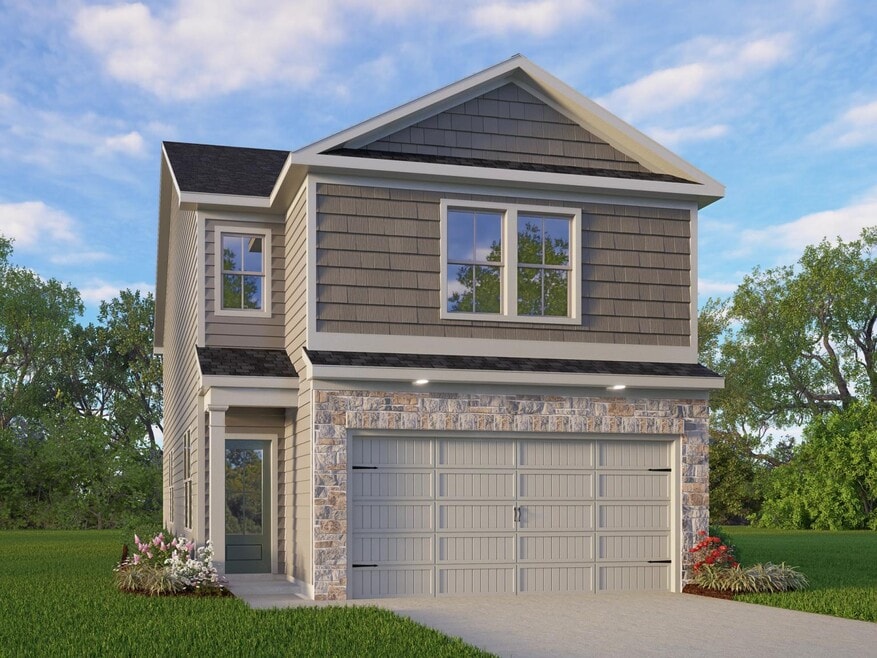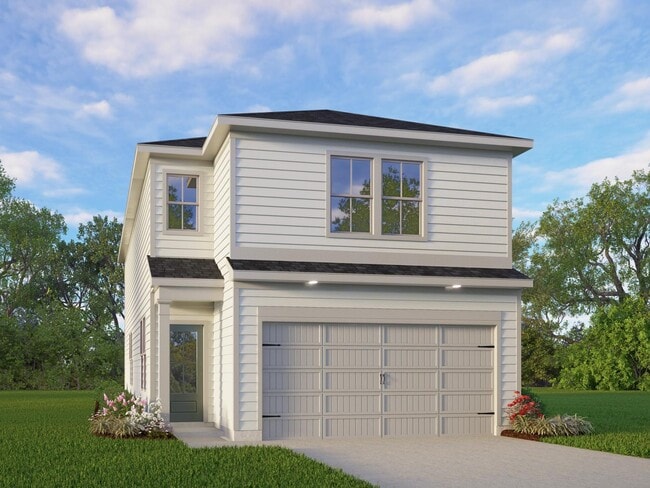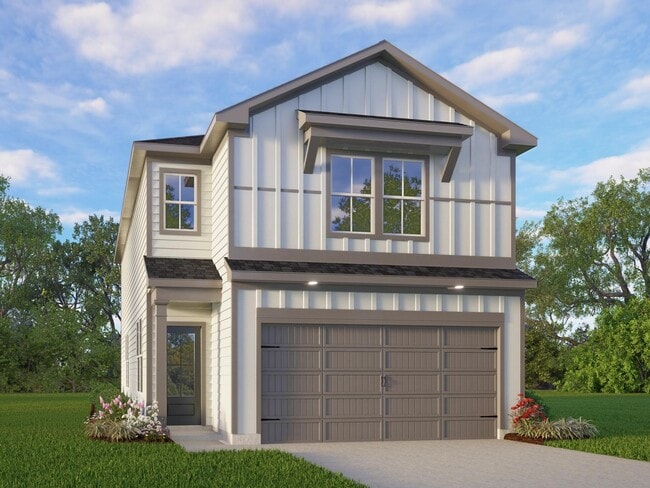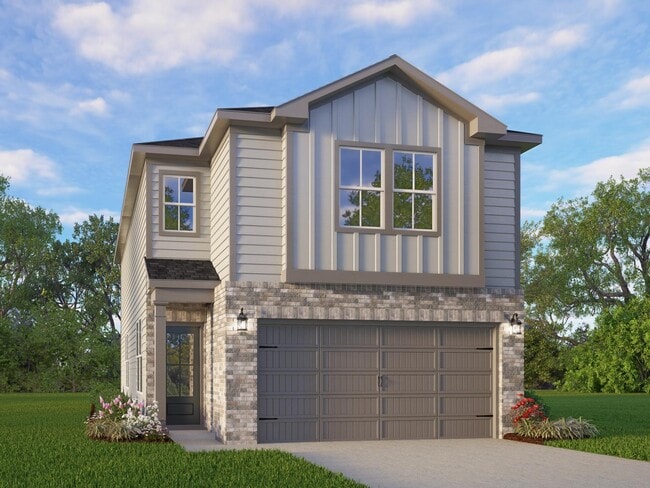
San Antonio, TX 78228
Estimated payment starting at $2,203/month
Highlights
- New Construction
- Park
- Laundry Room
About This Floor Plan
Introducing The Florence, a floor plan that features a versatile flex space on the main floor, perfect for a home office or additional living area. The open layout on the first floor includes a spacious family room that flows into the kitchen and dining areas. On the second floor, the primary suite offers a private retreat with an ensuite bathroom. Two additional bedrooms with a full bathroom, and a loft area provides extra space for relaxation or activities. The second floor also includes a conveniently located laundry room. This design combines flexibility with comfort for modern living. Make it your own with The Florence's flexible floor plan. Just know that offerings vary by location, so please discuss our standard features and upgrade options with your community’s agent.
Builder Incentives
Don't miss out on Early Black Friday Special Rates! Fixed Rates as Low as 3.99% (4.814% APR) *
Sales Office
| Monday - Saturday |
10:00 AM - 6:00 PM
|
| Sunday |
12:00 PM - 6:00 PM
|
Home Details
Home Type
- Single Family
HOA Fees
- $58 Monthly HOA Fees
Parking
- 2 Car Garage
Home Design
- New Construction
Interior Spaces
- 2-Story Property
- Laundry Room
Bedrooms and Bathrooms
- 3 Bedrooms
Community Details
Recreation
- Park
Map
Other Plans in Cedar Heights
About the Builder
- Cedar Heights
- 4802 Bluff St
- 5103 Cannon Dr
- 10652 Fannin Way
- 10555 Ysasmendi Ridge
- 10624 Ysasmendi Ridge
- 10623 Fannin Way
- 10644 Fannin Way
- 10559 Ysasmendi Ridge
- 10551 Ysasmendi Ridge
- 10643 Fannin Way
- 10534 Ysasmendi Ridge
- 1938 Alcalde Cove
- 10521 Ysasmendi Ridge
- 10639 Fannin Way
- 10639 Aqueduct Creek
- 4939 Driskill St
- 2259 Bandera Rd
- 0 Cannon St Unit 29768686
- 329 Clubhill



