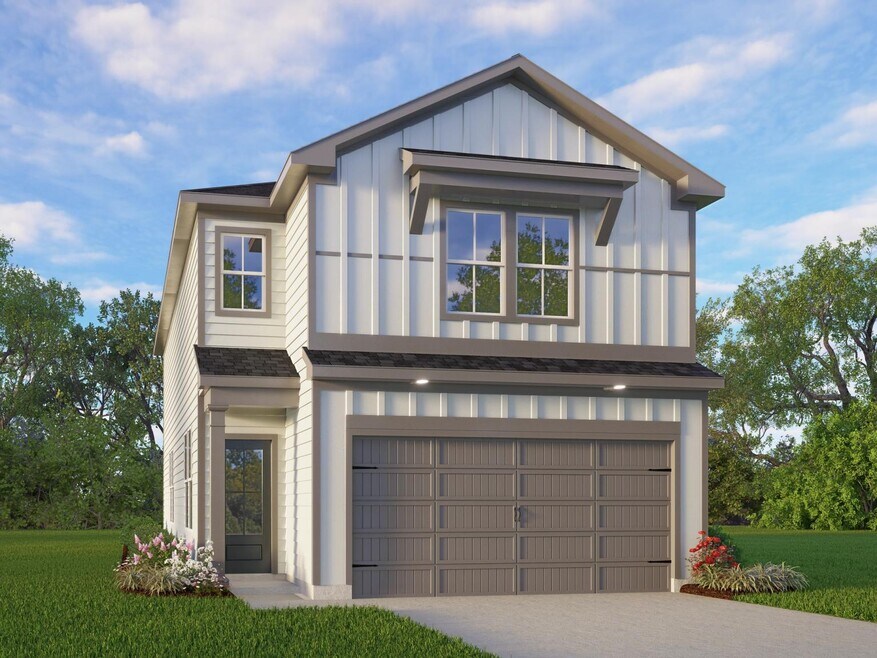
San Antonio, TX 78251
Estimated payment starting at $2,444/month
Highlights
- New Construction
- Loft
- Covered Patio or Porch
- Primary Bedroom Suite
- Mud Room
- Walk-In Pantry
About This Floor Plan
Introducing The Florence, a floor plan that features a versatile flex space on the main floor, perfect for a home office or additional living area. The open layout on the first floor includes a spacious family room that flows into the kitchen and dining areas. On the second floor, the primary suite offers a private retreat with an ensuite bathroom. Two additional bedrooms with a full bathroom, and a loft area provides extra space for relaxation or activities. The second floor also includes a conveniently located laundry room. This design combines flexibility with comfort for modern living. Make it your own with The Florence's flexible floor plan. Just know that offerings vary by location, so please discuss our standard features and upgrade options with your community’s agent.
Builder Incentives
Your dream home is waiting at Davidson Homes! For a limited time, get up to 6% in closing costs (4% on to-be-built homes) and choose between an Appliance Package (1/2 off design package for to-be-built homes) OR 50% Off Lot Premiums
Sales Office
| Monday - Saturday |
10:00 AM - 6:00 PM
|
| Sunday |
12:00 PM - 6:00 PM
|
Home Details
Home Type
- Single Family
HOA Fees
- $42 Monthly HOA Fees
Parking
- 2 Car Attached Garage
- Front Facing Garage
Home Design
- New Construction
Interior Spaces
- 2-Story Property
- Mud Room
- Formal Entry
- Family Room
- Dining Area
- Loft
- Flex Room
Kitchen
- Walk-In Pantry
- Dishwasher
Bedrooms and Bathrooms
- 3 Bedrooms
- Primary Bedroom Suite
- Walk-In Closet
- Powder Room
- Dual Vanity Sinks in Primary Bathroom
- Private Water Closet
- Bathtub with Shower
- Walk-in Shower
Laundry
- Laundry Room
- Laundry on upper level
Outdoor Features
- Covered Patio or Porch
Map
Other Plans in Meadows at Oak Creek
About the Builder
- Meadows at Oak Creek
- Jordan's Ranch
- Jordan's Ranch
- 21131 Jordans Ranch Way
- 21137 Jordans Ranch Way
- 21109 Toudouze Ranch Rd
- 21133 Toudouze Ranch Rd
- 21125 Toudouze Ranch Rd
- 21117 Toudouze Ranch Rd
- 3386 S Loop 1604 W
- 19217 Applewhite Rd
- LOT 70 Pinnacle Dr
- CB 4163A Redfern Drive Lot #113
- 5112 E Hwy 290 #229
- 00 TRUMBO RD Trumbo
- 24765 Us Highway 281 S
- 21127 Prairie Rose
- 0 Overhills Rd Unit 1820654
- 23302 LOT1 Us Highway 281 S Lot 1
- 19646 Tejeda Rd
