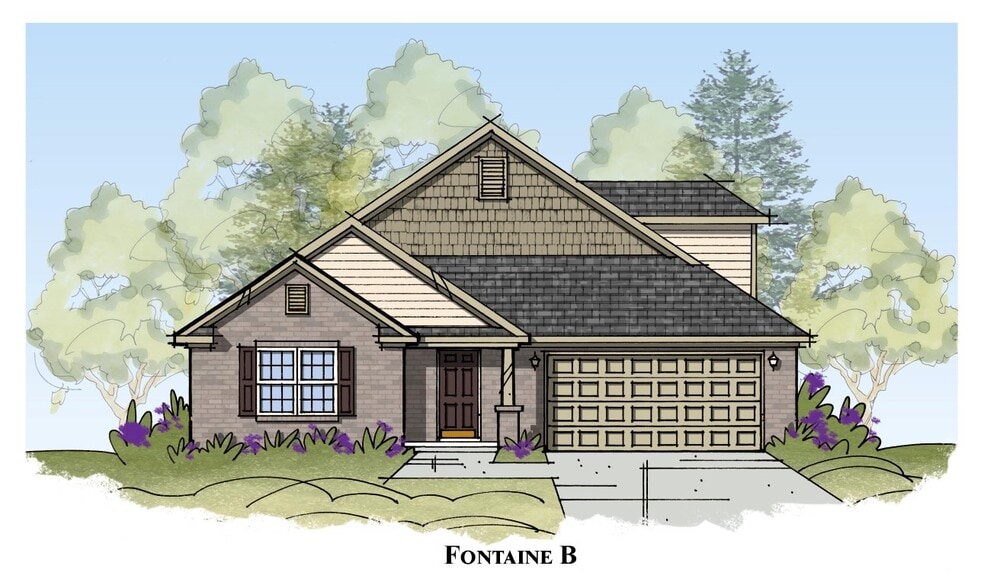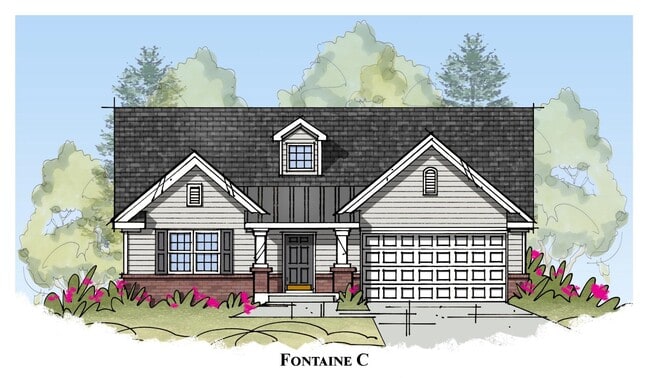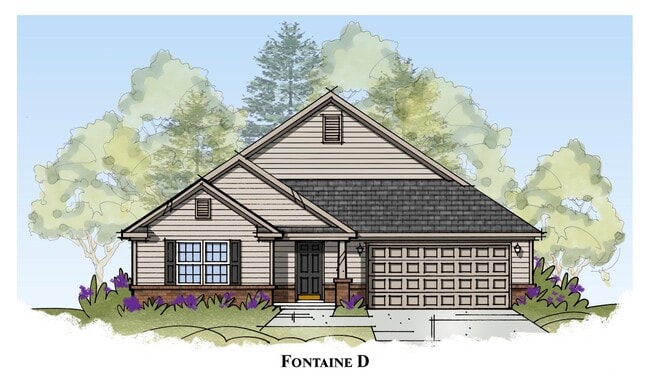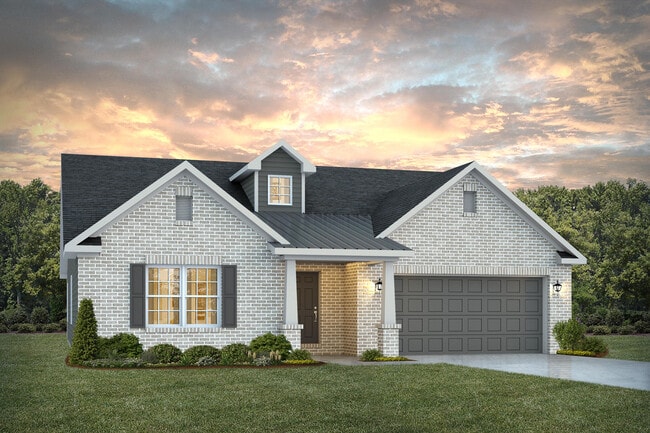
Owensboro, KY 42301
Estimated payment starting at $1,865/month
Highlights
- New Construction
- Built-In Refrigerator
- Great Room
- Primary Bedroom Suite
- Bonus Room
- Home Office
About This Floor Plan
Introducing the Fontaine floorplan. A thoughtfully designed home offering a harmonious blend of comfort and style, boasting 3 bedrooms, 2 bathrooms, and the luxurious option of an additional bonus room with a powder bath. Step inside and discover the heart of the home: a sprawling, open-concept living space that seamlessly connects the living room, dining area, and kitchen. The kitchen, a culinary enthusiast’s dream, features a spacious island that invites gatherings, encouraging family and friends to come together. And for those who love to cook, there’s a vast walk-in pantry, ensuring you always have everything you need within arm’s reach. Natural light floods the great room, thanks to an abundance of windows that frame your surroundings beautifully. But that’s not all the patio door beckons you outside, where a charming patio awaits. Picture yourself basking in the sunlight, or enjoying the cool evening breeze. And if you desire shade, no problem cover the patio and transform it into the ideal outdoor living space, perfect for entertaining or simply unwinding after a long day.
Sales Office
All tours are by appointment only. Please contact sales office to schedule.
Home Details
Home Type
- Single Family
HOA Fees
- $10 Monthly HOA Fees
Parking
- 2 Car Attached Garage
- Front Facing Garage
Home Design
- New Construction
Interior Spaces
- 1-Story Property
- Formal Entry
- Great Room
- Dining Room
- Open Floorplan
- Home Office
- Bonus Room
Kitchen
- Breakfast Bar
- Walk-In Pantry
- Built-In Refrigerator
- Kitchen Island
Bedrooms and Bathrooms
- 3 Bedrooms
- Primary Bedroom Suite
- Walk-In Closet
- Powder Room
- 2 Full Bathrooms
- Private Water Closet
- Bathtub with Shower
Laundry
- Laundry Room
- Laundry on main level
Outdoor Features
- Covered Patio or Porch
Map
Other Plans in Keeneland Trace
About the Builder
- Keeneland Trace
- 2463 Winning Colors Way
- 3625 Wathen's Crossing
- 2445 Watson Cir
- The Acoustics at Bluegrass Commons
- 3240 Parish Ave W
- Fiddlesticks
- 2500 Old Henderson Rd
- 4301 J R Miller Blvd
- 2050 Southtown Blvd
- 2609 W 2nd St
- 4200
- Bon Harbor Estates
- 983 Onyx Ln
- Heatherstone - The Cove
- Heatherstone - The Enclave
- 955 Onyx Ln
- 943 Onyx Ln
- 937 Onyx Ln
- 558 Alabaster Ln



