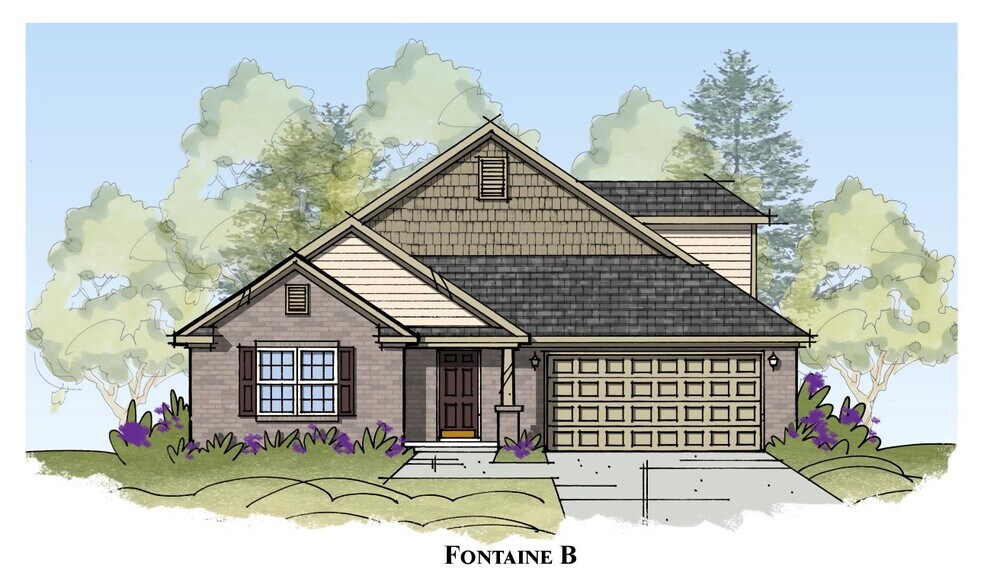
Estimated payment starting at $2,039/month
Highlights
- New Construction
- Primary Bedroom Suite
- Bonus Room
- Daviess County High School Rated 10
- Built-In Refrigerator
- Great Room
About This Floor Plan
Introducing the Fontaine floorplan. A thoughtfully designed home offering a harmonious blend of comfort and style, boasting 3 bedrooms, 2 bathrooms, and the luxurious option of an additional bonus room with a powder bath. Step inside and discover the heart of the home: a sprawling, open-concept living space that seamlessly connects the living room, dining area, and kitchen. The kitchen, a culinary enthusiast’s dream, features a spacious island that invites gatherings, encouraging family and friends to come together. And for those who love to cook, there’s a vast walk-in pantry, ensuring you always have everything you need within arm’s reach. Natural light floods the great room, thanks to an abundance of windows that frame your surroundings beautifully. But that’s not all the patio door beckons you outside, where a charming patio awaits. Picture yourself basking in the sunlight, or enjoying the cool evening breeze. And if you desire shade, no problem cover the patio and transform it into the ideal outdoor living space, perfect for entertaining or simply unwinding after a long day.
Sales Office
All tours are by appointment only. Please contact sales office to schedule.
| Monday - Tuesday |
12:00 PM - 5:30 PM
|
| Wednesday - Thursday |
Appointment Only
|
| Friday - Saturday |
12:00 PM - 5:30 PM
|
| Sunday |
1:00 PM - 5:00 PM
|
Home Details
Home Type
- Single Family
HOA Fees
- $15 Monthly HOA Fees
Parking
- 2 Car Attached Garage
- Front Facing Garage
Taxes
- No Special Tax
Home Design
- New Construction
Interior Spaces
- 1,914 Sq Ft Home
- 1-Story Property
- Formal Entry
- Great Room
- Dining Room
- Open Floorplan
- Home Office
- Bonus Room
- Laundry Room
Kitchen
- Breakfast Area or Nook
- Breakfast Bar
- Walk-In Pantry
- Built-In Refrigerator
- Kitchen Island
Bedrooms and Bathrooms
- 3 Bedrooms
- Primary Bedroom Suite
- Walk-In Closet
- Powder Room
- 2 Full Bathrooms
- Private Water Closet
- Bathtub with Shower
Outdoor Features
- Covered Patio or Porch
Matterport 3D Tour
Map
Other Plans in Saddle Pointe
About the Builder
Nearby Communities by Thompson Homes Inc

- 3 Beds
- 2 - 3 Baths
- 1,810+ Sq Ft
Owensboro Homes at Fiddlesticks Thompson Homes offers families luxury Owensboro homes at Fiddlesticks which features our Legacy Series Collection. The Legacy Series redefines modern living. Attention to details, luxurious touches, and distinctive designs will transform your expectations of what you thought home would be. Every Legacy Series home includes countless high-end amenities and offers

- 3 - 4 Beds
- 2 - 2.5 Baths
- 1,347+ Sq Ft
Owensboro New Homes at Keeneland Trace Discover our beautiful Owensboro new homes in the area’s newest and most talked about community of Keeneland Trace. Keeneland Trace is located in the heart of Owensboro s dining, and shopping district. This gorgeous new community is surrounded with over 40 acres of stunning lake views, plenty of green space, and walking trails connecting to the Waymond
- Saddle Pointe
- 0 Thruston Dermont Road (Tract#3)
- 1 Thruston Dermont Road (Tract#2)
- 3779 Thruston Dermont Road (Lot#10)
- 3779 Thruston Dermont Road (Lot#4)
- 3779 Thruston Dermont Road (Lot#15)
- 3779 Thruston Dermont Road (Lot#12)
- 11975 Hwy 144
- 3779 Thruston Dermont Road (Lot#5)
- 3779 Thruston Dermont Road (Lot#7)
- 3779 Thruston Dermont Road (Lot#13)
- 4965 Creek Valley Ct
- 3779 Thruston Dermont Road (Lot#11)
- 3779 Thruston Dermont Road (Lot#16)
- 2 Thruston Dermont Road (Lot#26)
- 3779 Thruston Dermont Road (Lot#14)
- 3779 Thruston Dermont Road (Lot#8)
- 3779 Thruston Dermont Road (Lot#3)
- 3779 Thruston Dermont Road (Lot#9)
- 3779 Thruston Dermont Road (Lot#6)
Ask me questions while you tour the home.






