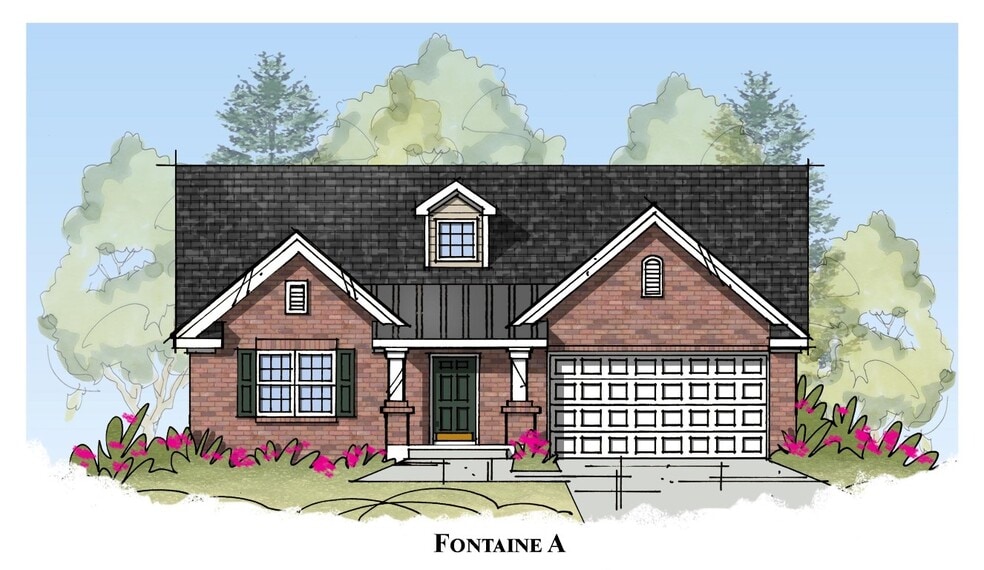
Estimated payment starting at $2,063/month
Total Views
3,414
3
Beds
2
Baths
2,236
Sq Ft
$147
Price per Sq Ft
Highlights
- New Construction
- Primary Bedroom Suite
- Lawn
- McCutchanville Elementary School Rated A-
- Solid Surface Bathroom Countertops
- Walk-In Pantry
About This Floor Plan
This home is located at The Fontaine with Bonus Plan, Evansville, IN 47725 and is currently priced at $329,500, approximately $147 per square foot. The Fontaine with Bonus Plan is a home located in Vanderburgh County with nearby schools including McCutchanville Elementary School, North Junior High School, and North High School.
Sales Office
All tours are by appointment only. Please contact sales office to schedule.
Hours
Monday - Sunday
Sales Team
Andy Phillips
Office Address
Petersburg Rd and Burlingame Dr
Evansville, IN 47715
Home Details
Home Type
- Single Family
Parking
- 2 Car Attached Garage
- Front Facing Garage
Taxes
- No Special Tax
Home Design
- New Construction
- Spray Foam Insulation
Interior Spaces
- 1-Story Property
- Recessed Lighting
- Double Pane Windows
- ENERGY STAR Qualified Windows
- Family Room
- Dining Area
- Vinyl Flooring
- Pest Guard System
Kitchen
- Eat-In Kitchen
- Breakfast Bar
- Walk-In Pantry
- Built-In Range
- Built-In Microwave
- Dishwasher
- Kitchen Island
- Formica Countertops
- Disposal
- Kitchen Fixtures
Bedrooms and Bathrooms
- 3 Bedrooms
- Primary Bedroom Suite
- Walk-In Closet
- 2 Full Bathrooms
- Primary bathroom on main floor
- Solid Surface Bathroom Countertops
- Bathroom Fixtures
- Bathtub with Shower
Laundry
- Laundry Room
- Laundry on main level
- Washer and Dryer Hookup
Outdoor Features
- Patio
- Front Porch
Utilities
- Central Heating and Cooling System
- ENERGY STAR Qualified Air Conditioning
- Tankless Water Heater
- High Speed Internet
- Cable TV Available
Additional Features
- Energy-Efficient Insulation
- Lawn
Map
Other Plans in Creekside Meadows
About the Builder
Thompson Homes' roots date back to 1948, when brothers Bill and Jim Thompson built their first home in the Shawnee park neighborhood. Their qualities and standards soon defined what Thompson Homes is known for today, over half a century later.
Nearby Homes
- Creekside Meadows
- 4222 Chaska Dr
- 4208 Chaska Dr
- 4200 Chaska Dr
- Daylight Estates
- Goldfinch Cove
- McCutchan Trace
- 0 Lot 54 Dr Unit 202516326
- 0 Lot 68 Dr Unit 202516329
- 0 Lot 86 Dr Unit 202516336
- 0 Lot 90 Dr Unit 202516338
- 0 Lot 72 Dr Unit 202516331
- 0 Lot 76 Dr Unit 202516334
- 0 Lot 52 Dr Unit 202516325
- 0 Lot 66 Dr
- 0 Lot 70 Dr Unit 202516330
- 0 Lot 88 Dr Unit 202516337
- 0 Lot 74 Dr Unit 202516332
- 9901 N Green River Rd
- at 9901 N Green River Rd
