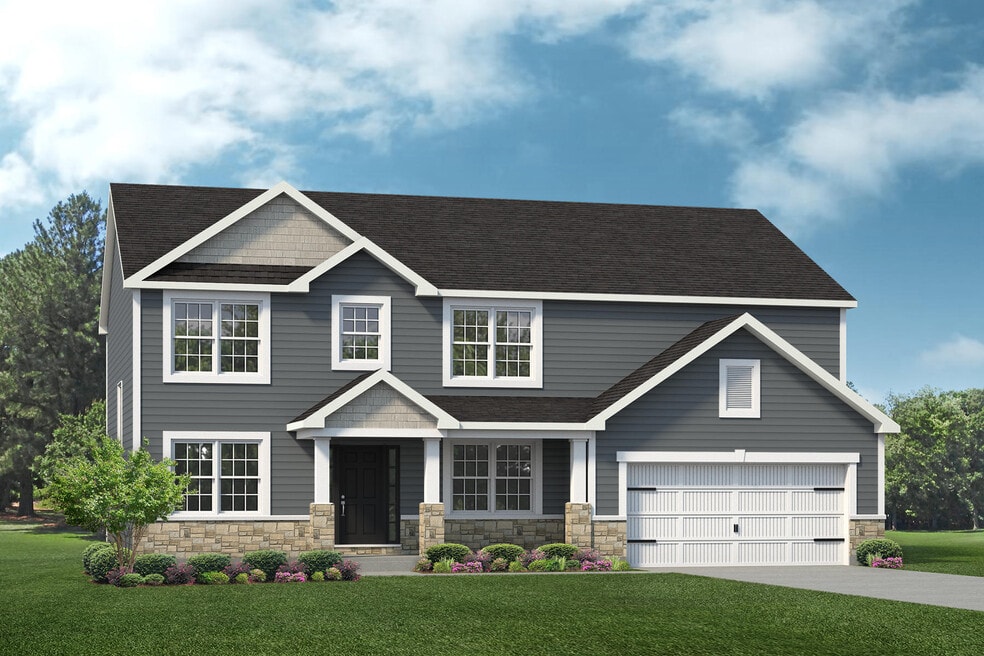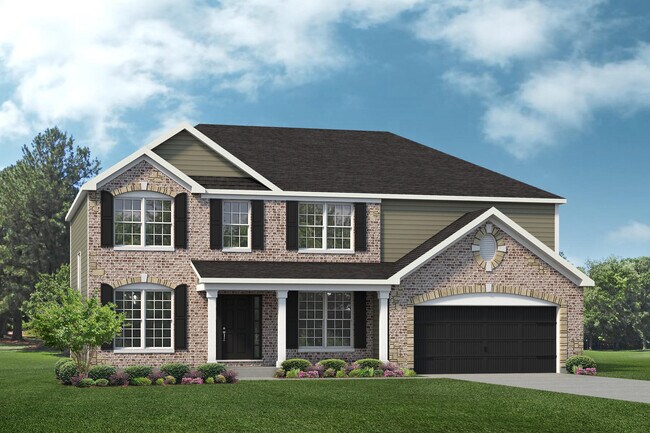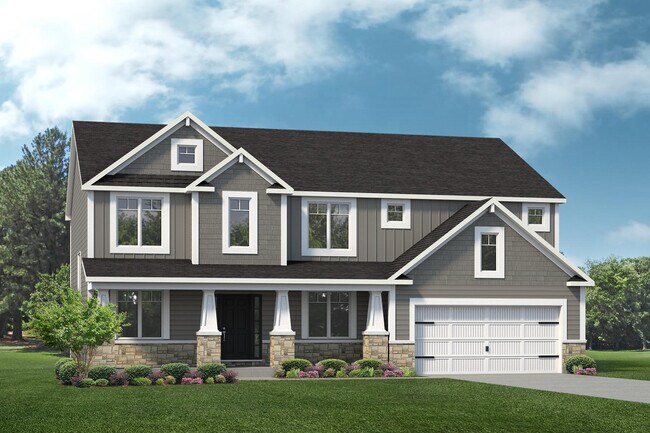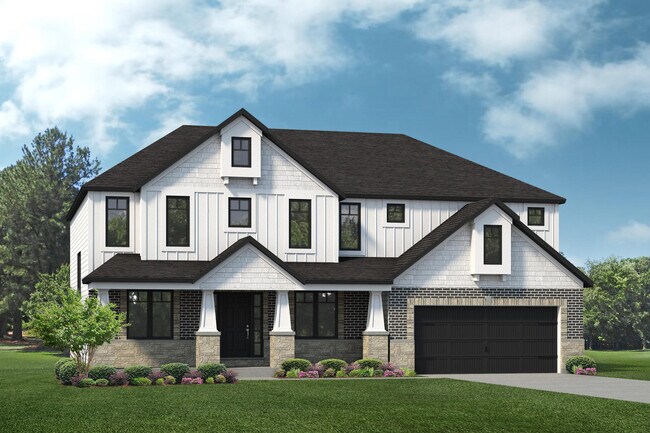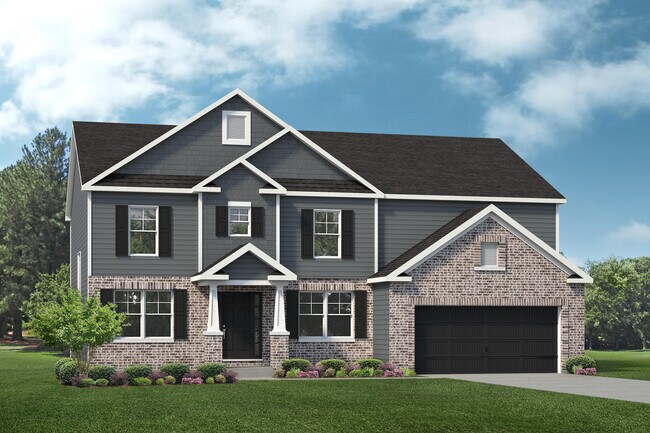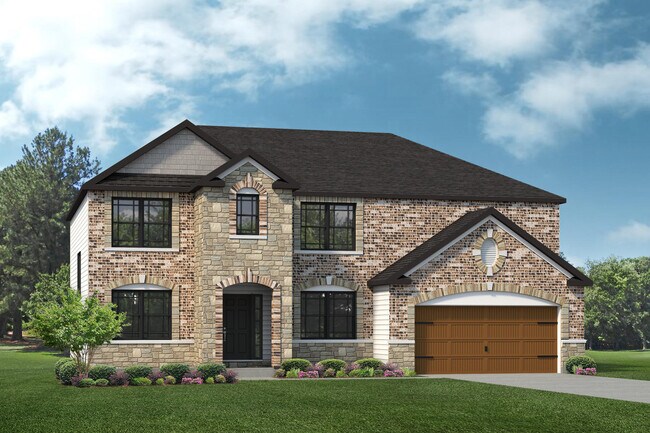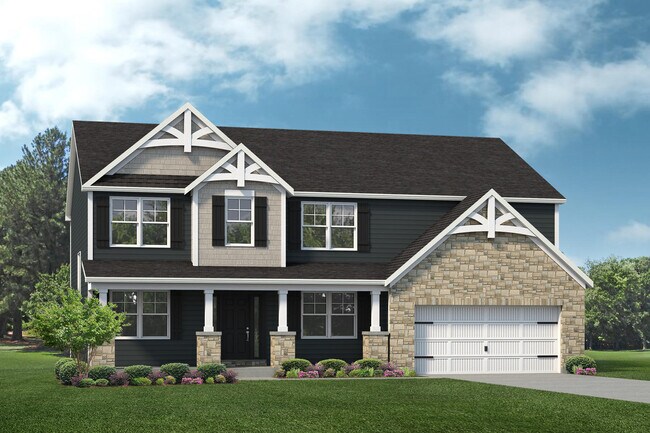
Verified badge confirms data from builder
Wentzville, MO 63385
Estimated payment starting at $2,697/month
Total Views
17,582
4
Beds
2.5
Baths
2,968
Sq Ft
$146
Price per Sq Ft
Highlights
- New Construction
- High Ceiling
- Game Room
- Clubhouse
- Great Room
- Community Basketball Court
About This Floor Plan
The Forest features 4 bedrooms, 2.5 bathrooms, 2-car garage and more than 2,900 sq. ft. of living space. Looking for a new home in Wentzville? Contact our sales team to learn more about the Forest! We can’t wait to meet with you and discuss building your dream home in the St. Louis area!
Sales Office
Hours
| Monday |
1:00 PM - 5:00 PM
|
| Tuesday - Saturday |
10:00 AM - 5:00 PM
|
| Sunday |
12:00 PM - 5:00 PM
|
Sales Team
Mike Treacy
Office Address
This address is an offsite sales center.
106 Westhaven View Dr
Wentzville, MO 63385
Home Details
Home Type
- Single Family
Parking
- 2 Car Attached Garage
- Front Facing Garage
Home Design
- New Construction
Interior Spaces
- 2-Story Property
- High Ceiling
- Great Room
- Dining Room
- Home Office
- Game Room
Kitchen
- Breakfast Area or Nook
- Walk-In Pantry
Bedrooms and Bathrooms
- 4 Bedrooms
- Walk-In Closet
- Powder Room
- Private Water Closet
- Bathtub with Shower
Laundry
- Laundry Room
- Laundry on upper level
Outdoor Features
- Covered Patio or Porch
Utilities
- Air Conditioning
- High Speed Internet
- Cable TV Available
Community Details
Amenities
- Community Fire Pit
- Outdoor Fireplace
- Clubhouse
- Game Room
- Community Kitchen
- Billiard Room
Recreation
- Community Basketball Court
- Volleyball Courts
- Pickleball Courts
- Shuffleboard Court
- Community Playground
- Splash Pad
- Cornhole
- Dog Park
- Trails
Map
Other Plans in Sutton Farms - Parkside Series
About the Builder
At Lombardo Homes, they’re driven by the desire to make their customers’ dream home a reality. They work closely with homebuyers to understand their needs and design a home that compliments their lifestyle. They believe your new home should be more than just a place to live, but a place where you can build family traditions and memories that will last a lifetime.
The Lombardo story began in 1961, when Cosimo and Antoinette Lombardo built their first single-family community in Warren, Michigan. Over the course of more than 60 years, the Lombardo Homes team has maintained the same commitment to craftsmanship and customer satisfaction Cosimo and Antoinette established when building those first homes, becoming the sought-after builder of new construction homes in Michigan and St. Louis.
At Lombardo Homes, they pride themselves on being a family. They’re family-owned and operated, now managed by the second generation of Lombardos.
Nearby Homes
- Sutton Farms - Parkside Series
- Sutton Farms
- Sutton Farms - Traditions Series
- Westhaven
- New Build Palmetto "G" at Sutton Farms
- 0 Peine Road (5 Acres)
- 2 Aspen at Westhaven
- 212 Westhaven Circle Dr
- 2 Berwick at Westhaven
- New Build Caldwell "B" @Sutton Farms
- 2 Aspen II at Westhaven
- 2 Ashford at Westhaven
- 1033 Westhaven Blvd
- 347 Heather Mill Dr
- 116 Timber Wind Dr
- 1062 Westhaven Blvd
- 518 Westhaven Manor Dr
- 101 Peine Valley Ct
- 700 Switchgrass Dr
- Wynncrest
