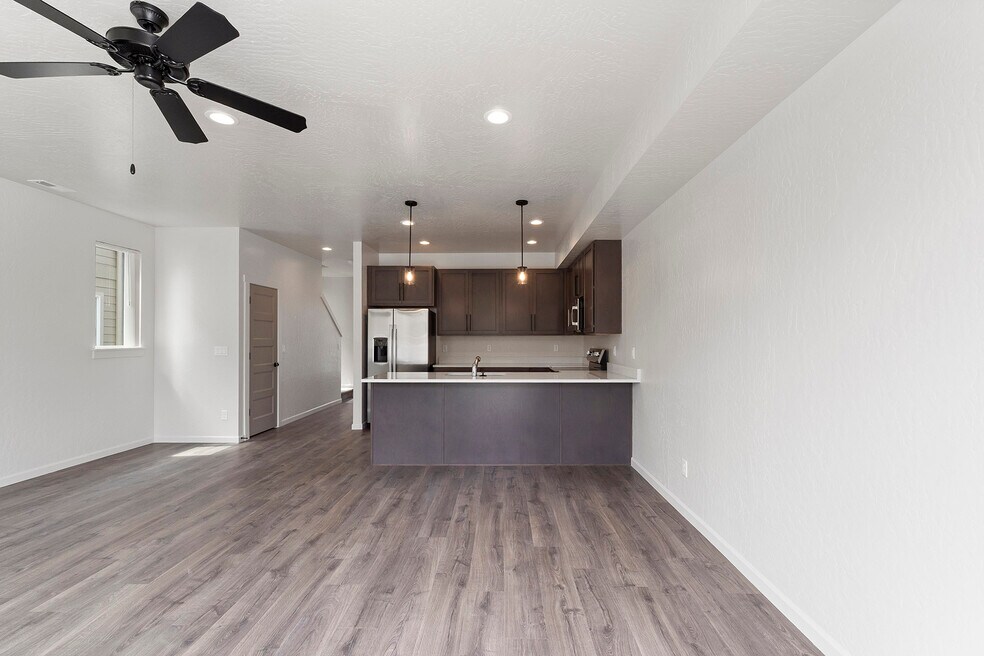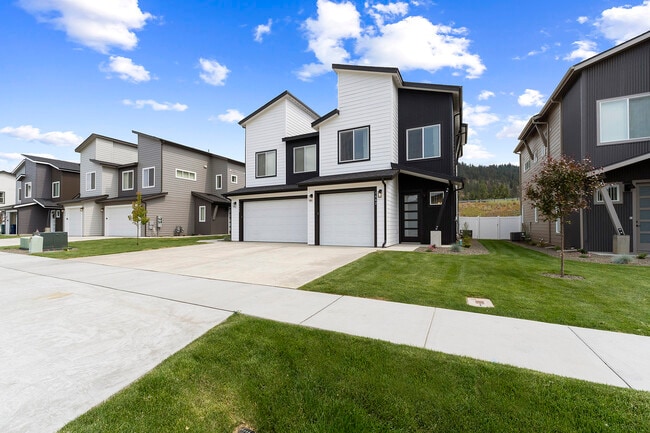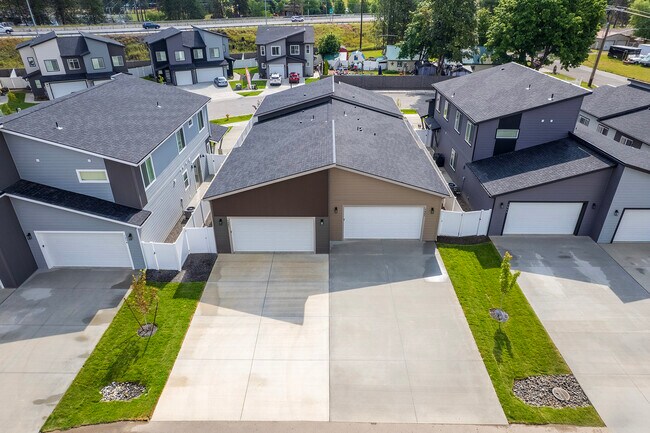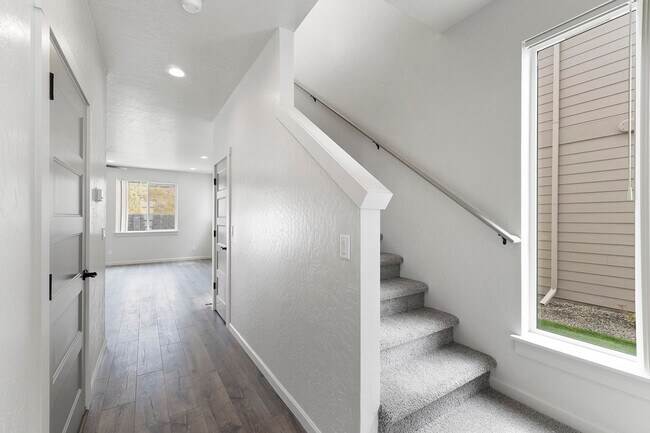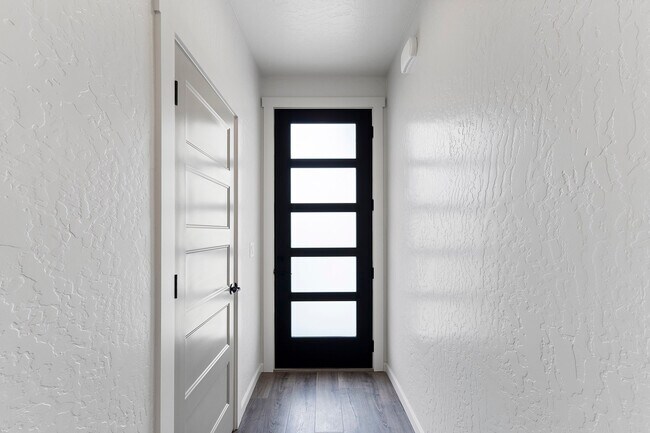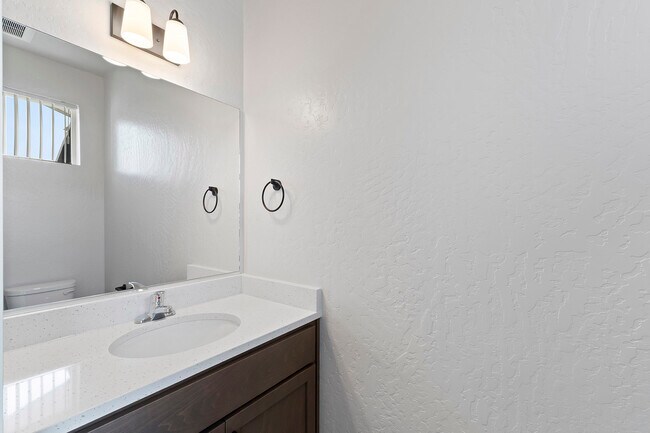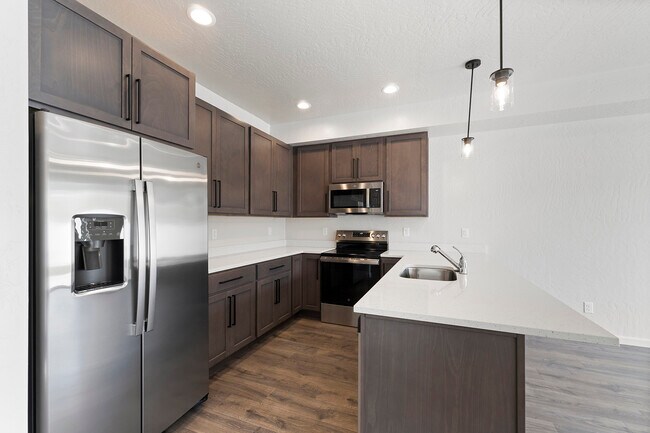About The Foundry
Welcome to The Foundry — New Townhomes in the Heart of Coeur d’Alene!
The Foundry is Coeur d’Alene’s newest townhome community, offering a collection of beautifully designed 3-, 4-, and 5-bedroom homes with both single-level and two-story options. Each residence is thoughtfully laid out with open-concept living spaces and direct-access one- or two-car garages, providing both comfort and convenience for modern living.
Inside, you'll find upscale finishes throughout — from sleek quartz countertops and stainless steel appliances to durable hard-surface flooring and contemporary lighting. Bedrooms are spacious and bright, and many homes feature large walk-in closets. Step outside and enjoy your own private patio or fenced backyard, creating a perfect space to relax, entertain, or unwind.
The Foundry is located at 1566 N 13th St, just minutes from downtown Coeur d’Alene. Enjoy quick access to local dining, charming shops, and cultural attractions, as well as outdoor adventures at Lake Coeur d’Alene, where boating, fishing, and scenic trails await. With close proximity to I-90, daily errands and commuting are a breeze, with parks, grocery stores, and fitness centers all nearby.
Our community offers the convenience of professional on-site management, responsive 24/7 on-call maintenance, and a secure online portal for rent payments and service requests—so you can focus on enjoying your home.
**Floorplans shown in images are for illustrative purposes only. Actual available units may vary in layout, size, and features. Please contact our leasing office for the most current floorplan availability.

Pricing and Floor Plans
1 Bedroom
One Bedroom
$1,795
1 Bed, 1 Bath, 786 Sq Ft
/assets/images/102/property-no-image-available.png
| Unit | Price | Sq Ft | Availability |
|---|---|---|---|
| 1691 | $1,795 | 786 | Oct 15 |
3 Bedrooms
Three Bedroom
$2,295 - $2,495
3 Beds, 2 Baths, 1,262 Sq Ft
/assets/images/102/property-no-image-available.png
| Unit | Price | Sq Ft | Availability |
|---|---|---|---|
| 1570 | $2,295 | 1,262 | Now |
| 1696 | $2,495 | 1,405 | Nov 12 |
Three Bedroom
$2,495
3 Beds, 2.5 Baths, 1,732 Sq Ft
$2,195 deposit
/assets/images/102/property-no-image-available.png
| Unit | Price | Sq Ft | Availability |
|---|---|---|---|
| 1660 | $2,495 | 1,732 | Oct 15 |
| 1654 | $2,495 | 1,732 | Oct 15 |
4 Bedrooms
Four Bedroom
$2,695 - $2,795
4 Beds, 2.5 Baths, 1,531 Sq Ft
/assets/images/102/property-no-image-available.png
| Unit | Price | Sq Ft | Availability |
|---|---|---|---|
| 1647 | $2,695 | 1,531 | Oct 15 |
| 1678 | $2,795 | 1,834 | Oct 17 |
| 1672 | $2,795 | 1,834 | Oct 17 |
Fees and Policies
The fees below are based on community-supplied data and may exclude additional fees and utilities. Use the Rent Estimate Calculator to determine your monthly and one-time costs based on your requirements.
One-Time Basics
Property Fee Disclaimer: Standard Security Deposit subject to change based on screening results; total security deposit(s) will not exceed any legal maximum. Resident may be responsible for maintaining insurance pursuant to the Lease. Some fees may not apply to apartment homes subject to an affordable program. Resident is responsible for damages that exceed ordinary wear and tear. Some items may be taxed under applicable law. This form does not modify the lease. Additional fees may apply in specific situations as detailed in the application and/or lease agreement, which can be requested prior to the application process. All fees are subject to the terms of the application and/or lease. Residents may be responsible for activating and maintaining utility services, including but not limited to electricity, water, gas, and internet, as specified in the lease agreement.
Map
- 1501 N 14th St
- 1109 E Walnut Ave
- 1816 N Burl Ln
- 919 E Spruce Ave
- 1413 E Spokane Ave
- 1315 N 10th St
- 1210 N 10th St
- 1729 N 9th St
- 1302 E Harrison Ave
- 1003 E Harrison Ave
- 1372 Kaleigh Ct
- 2015&2017 N 13th St
- 722 & 724 E Spokane Ave
- NNA E Spokane Ave
- 609 E Hazel Ave
- 1152 N 7th St
- 1039 N 16th St
- 1136 Crestline Dr
- 1009 N 11th St
- 1515 E Elm Ave
- 1733 N 8th St
- 1004 N 7th St Unit 1
- 1103 North St
- 1415 N 2nd St
- 2600 E Harrison Ave Unit B
- 423 N 19th St
- 295 E Appleway Ave
- 915 N A St
- 208 N 10th St Unit A
- 1016 E Lakeside Ave
- 723 N Government Way
- 711 W Davidson Ave Unit 711 Davidson
- 728 E Sherman Ave
- 3015 N 4th St
- 809 E Mullan Ave
- 100 E Coeur d Alene Ave
- 309 S 15th St
- 1570 Birkdale Ln
- 812 E Bancroft Ave
- 1000 W Ironwood Dr
