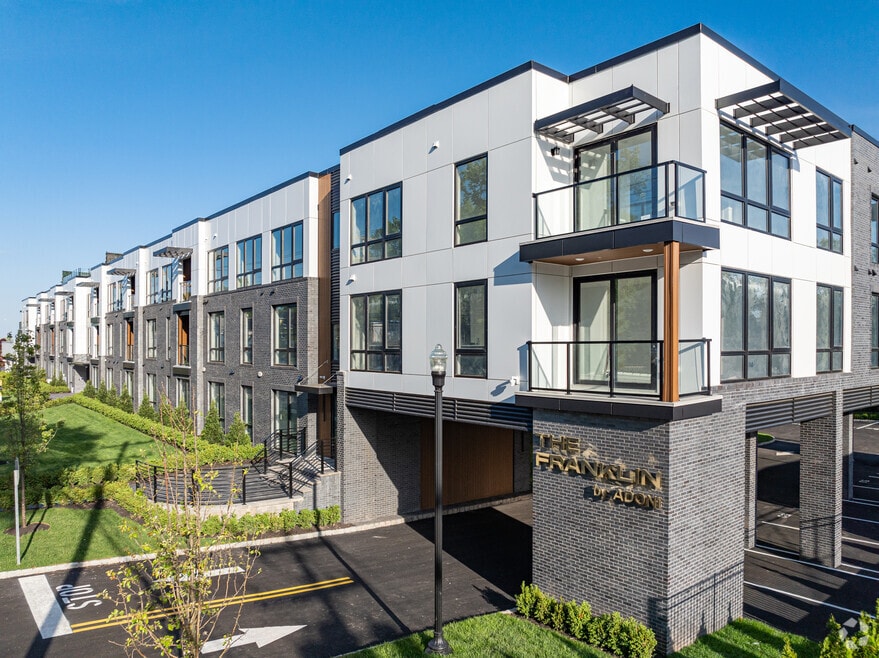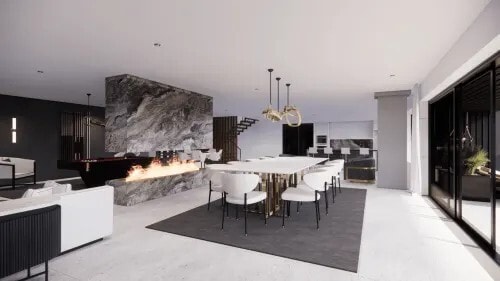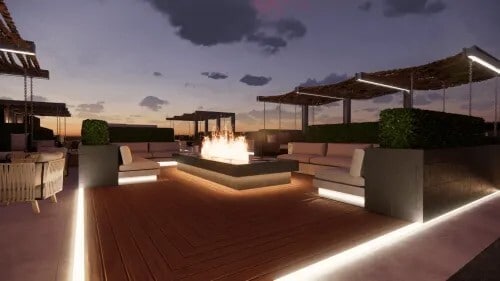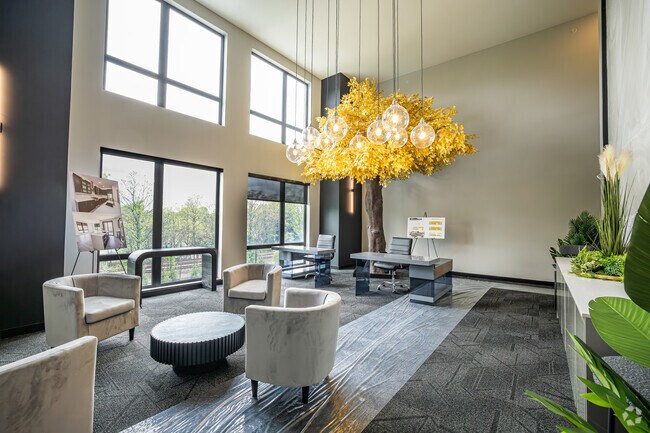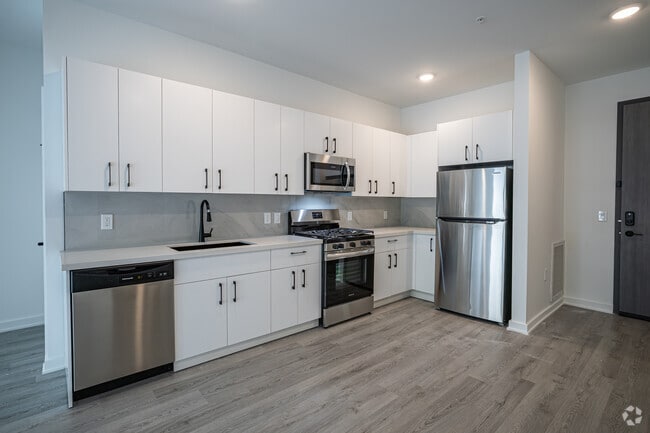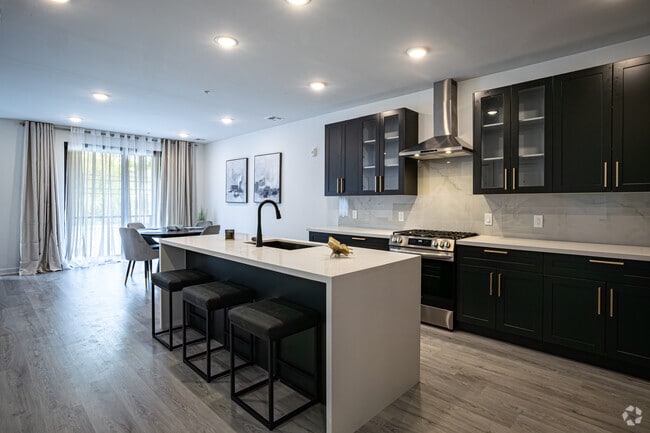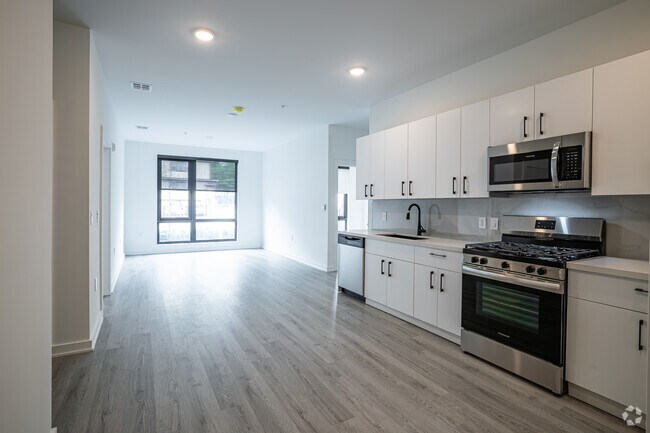About The Franklin at Westfield
Located in the heart of Westfield, New Jersey, The Franklin is more than just a place to live - it's a community where your ideal home becomes a reality. Our thoughtfully designed floorplans seamlessly merge modern comfort and timeless charm. Located in Union County oasis known for suburban tranquility with a delightfully transit-friendly location.Residence Features: • 9' Ceilings • Luxury plank flooring • Custom built closets • In-home vented washer & dryer by GE • Complimentary window treatments • Balconies and Penthouse Terraces on select homes • Chic open kitchen layouts • Quartz Waterfall Island • Sleek full-sized stainless steel appliances • 5-burner gas range with griddle • Sculptural vented oven hood • Custom two-tone soft close cabinetry • Custom soft close vanities • Quartz countertop • Mosaic tiled backsplash • Custom storage niche • Glass tubshower doors • Double Vanities • Soaking Tub on select homes • Oversized showers with bench seat.Building Features: • Bicycle Storage • Remote entry access • Keyless door locks • Private Storage Available • 1 secure, assigned under building parking space included in rent; additional parking available • Electric vehicle charging capabilities.Amenities: At The Franklin Westfield, we're dedicated to ensuring your home reflects a luxurious lifestyle. Elevate your daily routine with our high-end amenities, on-site to enhance every moment. • Rooftop deck with fireplace, lounge seating, and NYC views • State-of-the-art fitness center with infrared and dry saunas • Outdoor pool & hot tub, pergola & grilling • Putting Green • Movie Screening Room• MultisportGolf simulator • Resident Lounge & event space • Children's playroom • Elegant front and rear entry lobbies • Pet Washing Station • Dog Run

Pricing and Floor Plans
2 Bedrooms
2 bed / 3 bath
Call for Rent
2 Beds, 3 Baths, 1,689 Sq Ft
$9,600 deposit
/assets/images/102/property-no-image-available.png
| Unit | Price | Sq Ft | Availability |
|---|---|---|---|
| -- | -- | 1,689 | Now |
Fees and Policies
The fees below are based on community-supplied data and may exclude additional fees and utilities.Utilities And Essentials
Parking
Storage
Property Fee Disclaimer: Standard Security Deposit subject to change based on screening results; total security deposit(s) will not exceed any legal maximum. Resident may be responsible for maintaining insurance pursuant to the Lease. Some fees may not apply to apartment homes subject to an affordable program. Resident is responsible for damages that exceed ordinary wear and tear. Some items may be taxed under applicable law. This form does not modify the lease. Additional fees may apply in specific situations as detailed in the application and/or lease agreement, which can be requested prior to the application process. All fees are subject to the terms of the application and/or lease. Residents may be responsible for activating and maintaining utility services, including but not limited to electricity, water, gas, and internet, as specified in the lease agreement.
Map
- 629 Tremont Ave
- 112 Windsor Ave
- 203 Ross Place
- 519 3rd Ave
- 613 Maple Ct Unit 613
- 603 Carleton Rd
- 215 Ross Place Unit J
- 500 Maple Ct Unit 500
- 529 Benson Place
- 522 Boulevard
- 1012 Columbus Ave
- 415 Myrtle Ave
- 484 4th Ave Unit 9
- 817 Summit Ave
- 538 Westfield Ave
- 416 Center St
- 443 Pine Ave
- 401 Brookside Place
- 131 Wells St
- 814 Summit Ave
- 516 North Ave E Unit 109
- 516 North Ave E Unit 202
- 557 North Ave E
- 440 North Ave E Unit 3C
- 440 North Ave E Unit 2B
- 425 South Ave E
- 617 Ripley Place
- 629 Ripley Place
- 265 Windsor Ave
- 616 Stirling Plaza Unit 2
- 509 Central Ave Unit Townhouse F
- 500 Central Ave Unit 308
- 500 Central Ave
- 231 Elmer St
- 333 Central Ave
- 503 Carleton Rd Unit 410
- 617 Myrtle Ave Unit 3
- 214 E Grove St
- 214 E Grove St Unit 103
- 214 E Grove St Unit 214
