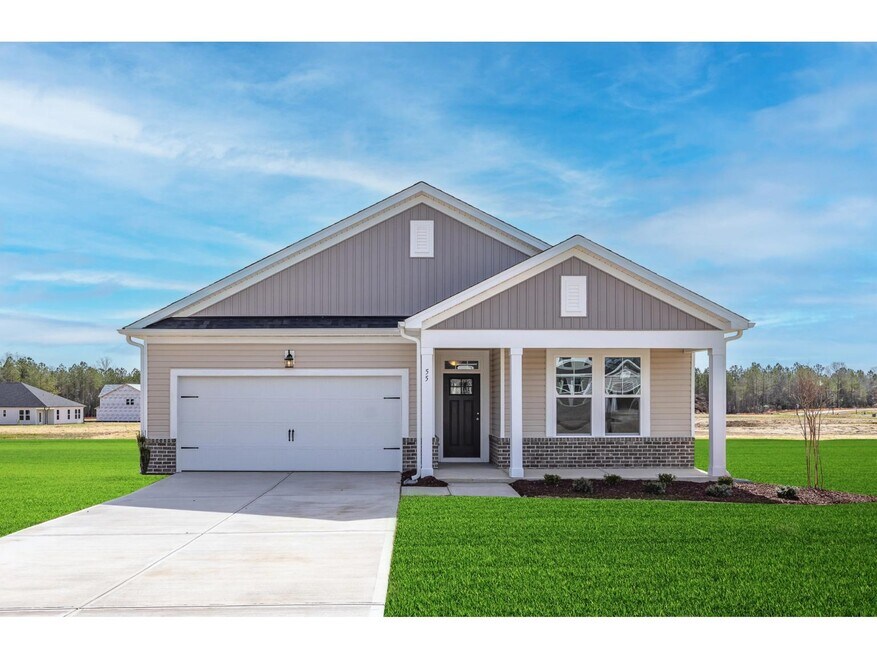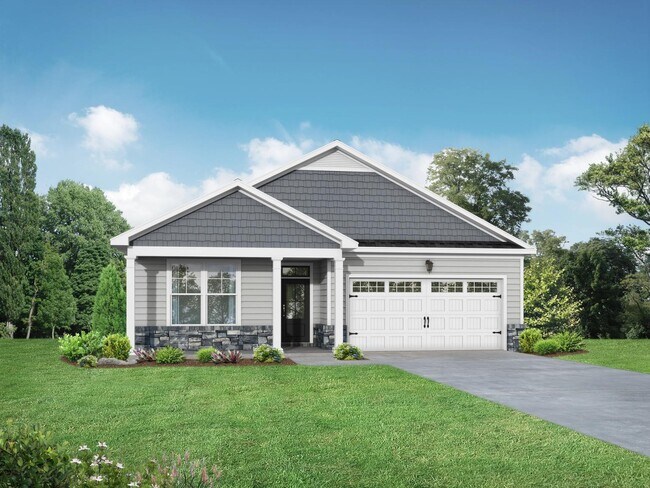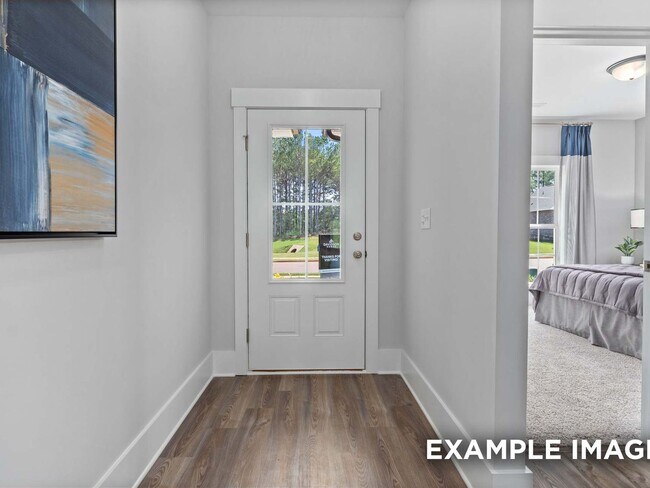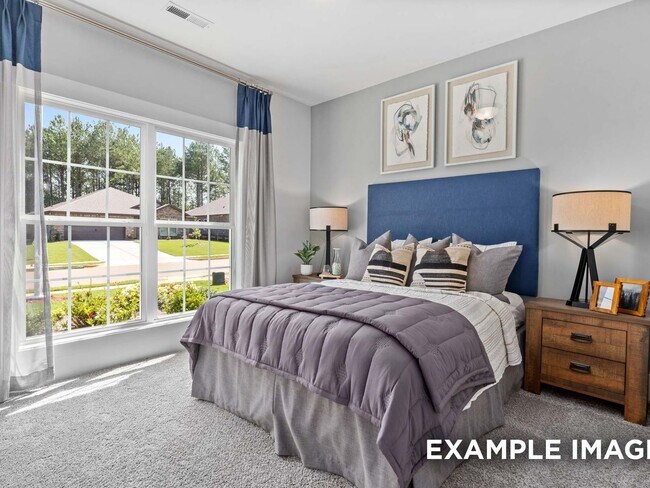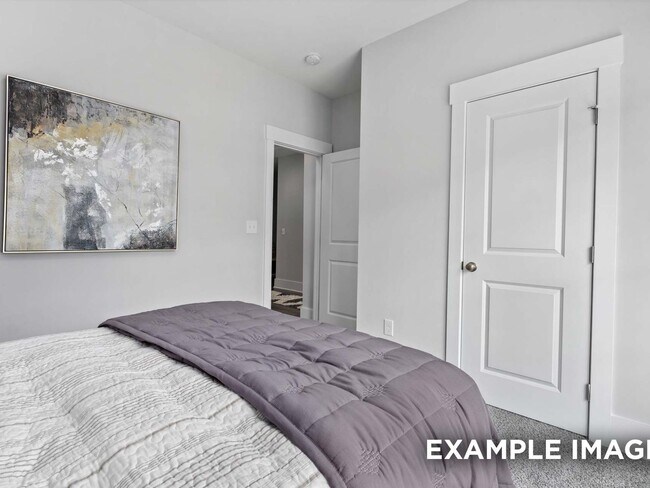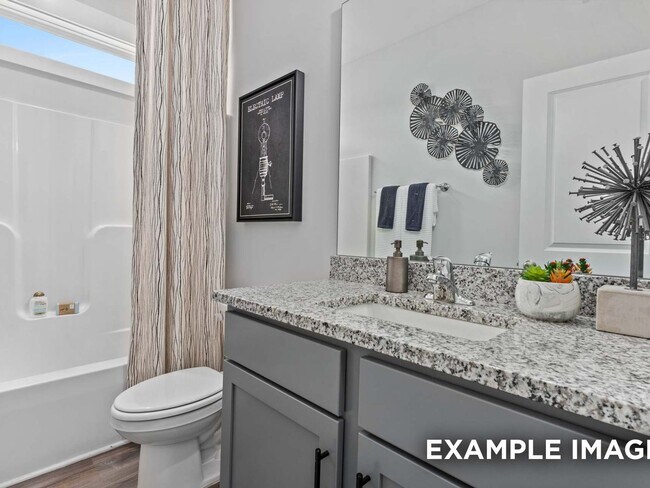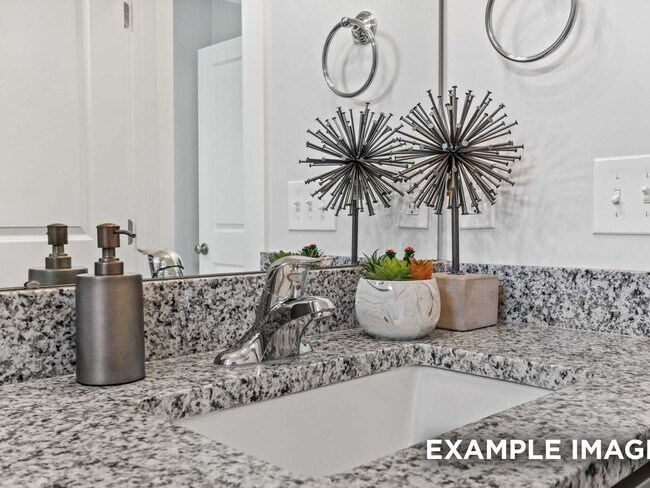
Buies Creek, NC 27546
Estimated payment starting at $1,960/month
Highlights
- New Construction
- Built-In Refrigerator
- Lawn
- Primary Bedroom Suite
- Pond in Community
- Covered Patio or Porch
About This Floor Plan
Within this cozy, one-level home lies a modern use of space. From the kitchen’s large island to the family room’s spacious open-concept, you’re surrounded by owner-centric design. The two-car garage gives you extra storage space, and the covered back porch encourages you to sit down, kick your feet up, and enjoy the breeze. Back inside, the isolated Owner's Suite features a beautiful bathroom layout – complete with a spacious closet. Make it your own with The Franklin’s flexible floor plan! Just know that offerings vary by location, so please discuss our standard features and upgrade options with your community’s agent. *Attached photos may include upgrades and non-standard features.
Builder Incentives
Don't miss out on Early Black Friday Special Rates! Fixed Rates as Low as 3.99% (4.814% APR) *
Sales Office
| Monday - Tuesday |
Closed
|
| Wednesday |
1:00 PM - 5:00 PM
|
| Thursday - Saturday |
10:00 AM - 5:00 PM
|
| Sunday |
1:00 PM - 5:00 PM
|
Home Details
Home Type
- Single Family
HOA Fees
- $76 Monthly HOA Fees
Parking
- 2 Car Attached Garage
- Front Facing Garage
Home Design
- New Construction
Interior Spaces
- 1-Story Property
- Tray Ceiling
- Formal Entry
- Family Room
- Combination Kitchen and Dining Room
Kitchen
- Eat-In Kitchen
- Walk-In Pantry
- Oven
- Cooktop
- Built-In Range
- Built-In Microwave
- Built-In Refrigerator
- Dishwasher
- Kitchen Island
- Kitchen Fixtures
Bedrooms and Bathrooms
- 3 Bedrooms
- Primary Bedroom Suite
- Walk-In Closet
- 2 Full Bathrooms
- Primary bathroom on main floor
- Dual Vanity Sinks in Primary Bathroom
- Private Water Closet
- Bathroom Fixtures
- Bathtub with Shower
- Walk-in Shower
Laundry
- Laundry Room
- Laundry on main level
- Washer and Dryer Hookup
Utilities
- Central Heating and Cooling System
- High Speed Internet
- Cable TV Available
Additional Features
- Covered Patio or Porch
- Lawn
Community Details
Overview
- Pond in Community
Recreation
- Community Playground
- Trails
Map
Move In Ready Homes with this Plan
Other Plans in Retreat at North Main
About the Builder
- Retreat at North Main
- Buies Creek Townhomes
- 125 Celtic Ln
- Lot 7 Mitchell Rd
- Lot 6 Mitchell Rd
- Lot 5 Mitchell Rd
- 3415 Great Smoky Place
- 13 Broward Ln
- Blake Pond
- Lot 1 Mitchell Rd
- Lot 3 Mitchell Rd
- Lot 2 Mitchell Rd
- 88 Osgood St
- 79 Osgood St
- 78 Osgood St
- 2 Bill Avery Rd
- 0 Cedar Grove School Rd
- 1 Bill Avery Rd
- 3 Bill Avery Rd
- 1663 Keith Hills Rd
