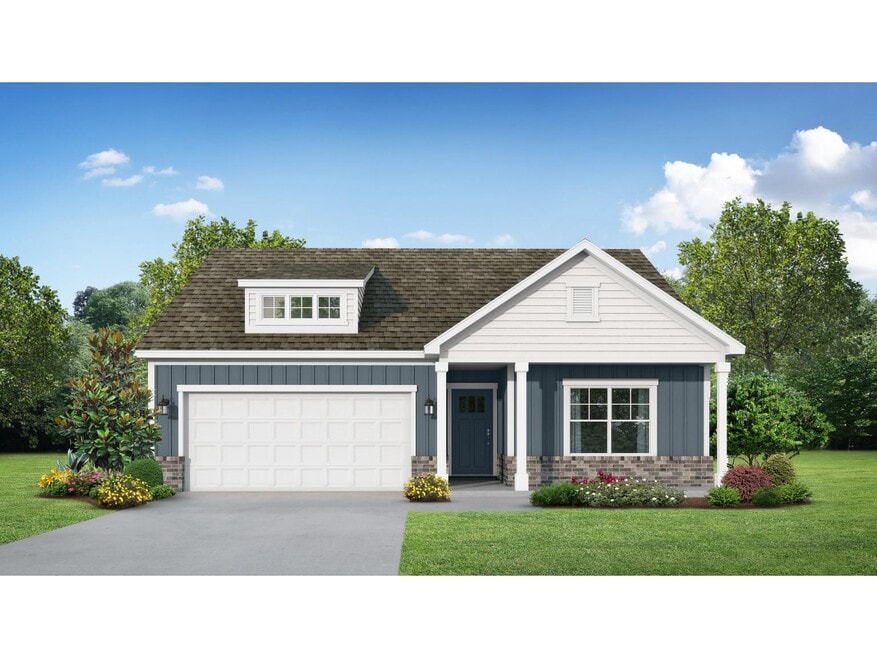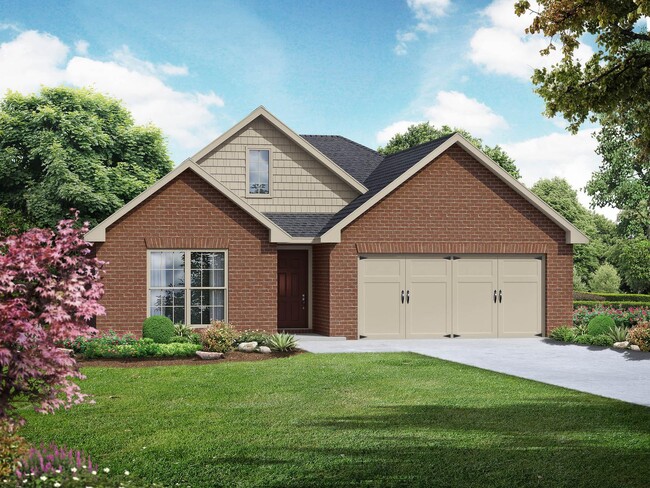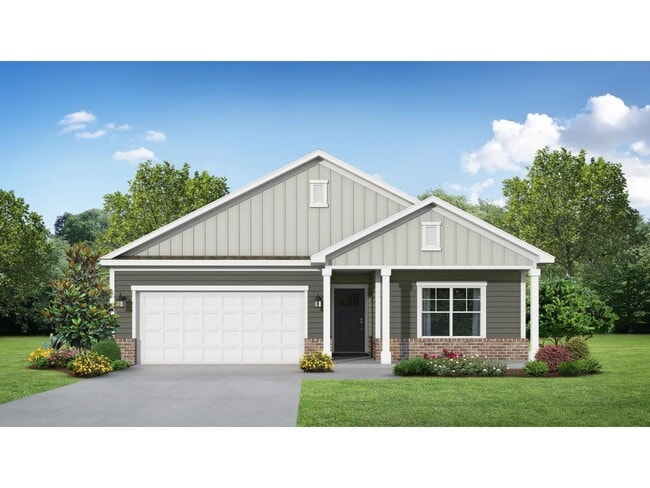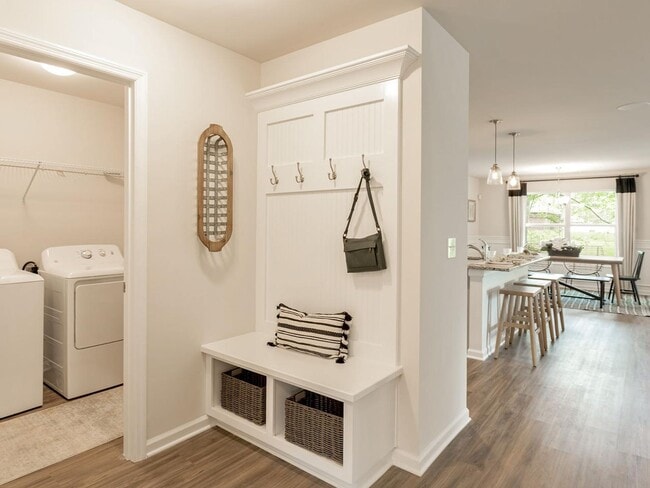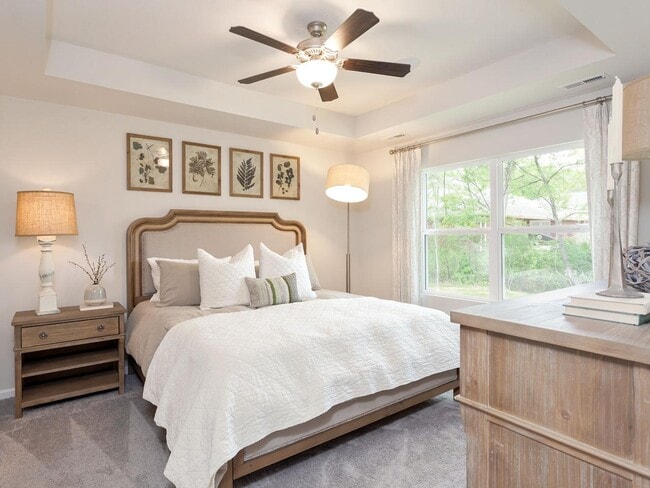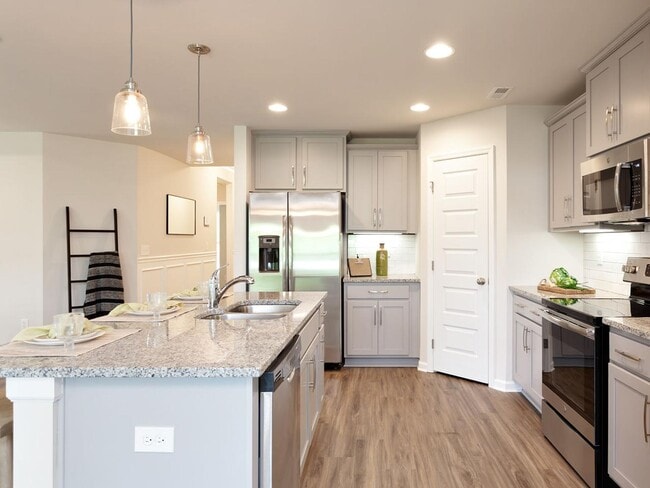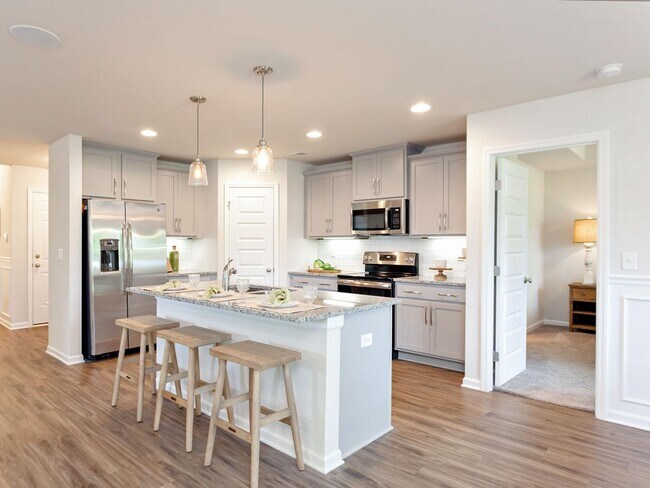
Estimated payment starting at $1,807/month
Highlights
- New Construction
- Views Throughout Community
- High Ceiling
- Primary Bedroom Suite
- Attic
- Covered Patio or Porch
About This Floor Plan
The Franklin is a cozy one-level home that offers 1,556 square feet of smart, owner-focused design. With 3 bedrooms and 2 bathrooms, this open-concept layout brings comfort and functionality together. From the kitchen’s large island to the spacious family room, every space is crafted to support everyday living and effortless entertaining. The oversized two-car garage provides extra storage, while the large covered back porch invites you to relax and enjoy the outdoors. This elevation of The Franklin features durable Hardie siding, giving the exterior a fresh, low-maintenance finish without compromising on charm. Back inside, the isolated master suite includes a well-designed bathroom and a large walk-in closet, creating a peaceful retreat. The Franklin’s flexible floor plan offers options like an alternate master bath layout and additional storage space to fit your lifestyle. Offerings may vary by location, so be sure to review standard features and available upgrades with your community’s agent. Explore the Matterport tour HERE. *Attached photos may include upgrades and non-standard features.
Builder Incentives
Welcome Home & Goodbye High Rates! Lock in a 4.99% (5.927% APR) fixed rate on your new Davidson Home & build your dream! Offer ends 2/28/26. Visit us today!
Sales Office
| Monday |
12:00 PM - 5:00 PM
|
| Tuesday - Saturday |
10:00 AM - 5:00 PM
|
| Sunday |
1:00 PM - 5:00 PM
|
Home Details
Home Type
- Single Family
HOA Fees
- $24 Monthly HOA Fees
Parking
- 2 Car Attached Garage
- Front Facing Garage
Home Design
- New Construction
Interior Spaces
- 1,556 Sq Ft Home
- 1-Story Property
- High Ceiling
- Recessed Lighting
- Family Room
- Dining Area
- Luxury Vinyl Plank Tile Flooring
- Attic
Kitchen
- Walk-In Pantry
- Built-In Range
- Dishwasher
- Kitchen Island
Bedrooms and Bathrooms
- 3 Bedrooms
- Primary Bedroom Suite
- Walk-In Closet
- 2 Full Bathrooms
- Primary bathroom on main floor
- Dual Vanity Sinks in Primary Bathroom
- Private Water Closet
- Bathtub with Shower
- Walk-in Shower
Laundry
- Laundry Room
- Laundry on lower level
- Washer and Dryer Hookup
Outdoor Features
- Covered Patio or Porch
Utilities
- Central Heating and Cooling System
- High Speed Internet
Community Details
- Views Throughout Community
Map
Other Plans in Noble Ridge
About the Builder
- Noble Ridge
- LOT 24 Oakhill Dr NW
- 0 Oakhill Dr NW Unit 518653
- Lot 1 Carrollton Dr NW
- Lot 4 Carrollton Dr NW
- Lot 1 Acorn Ave NW Unit 1
- 0 2nd Way NE
- 0 County Road 1308
- 1091 Co Rd 1402
- 0 Scenic Dr NE Unit 525124
- 1408 Wall St
- 0 3rd Ave NE Unit 516888
- LOT 13 Wind Brook Blvd
- 411 Windbrook Blvd
- 410 Windbrook Blvd
- 413 Windbrook Blvd
- 0 Wind Brook Cir
- 409 Windbrook Blvd
- 412 Windbrook Blvd
- 404 Windbrook Blvd
Ask me questions while you tour the home.
