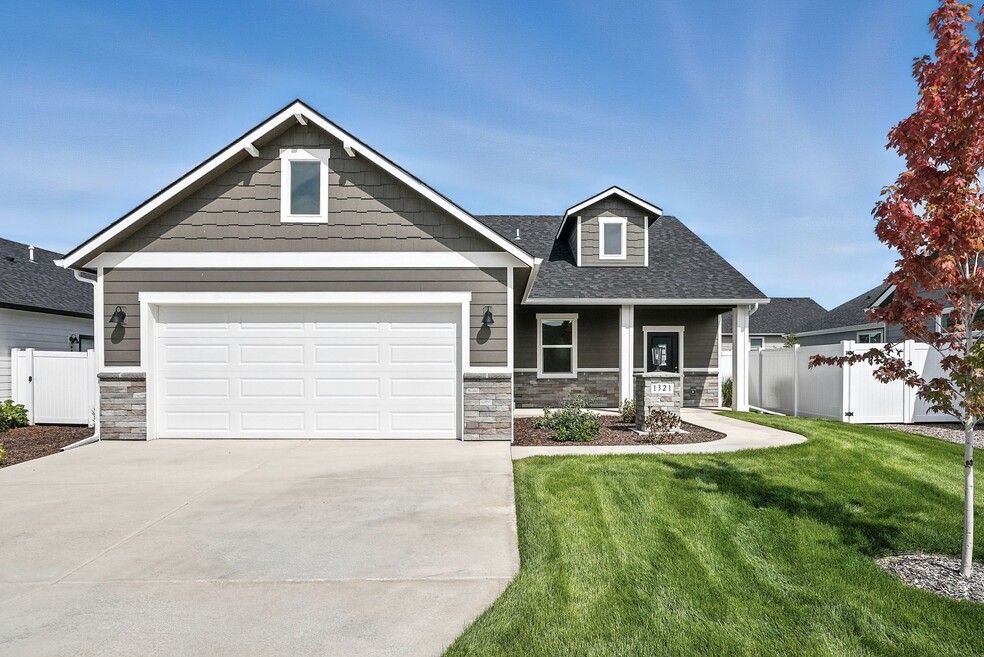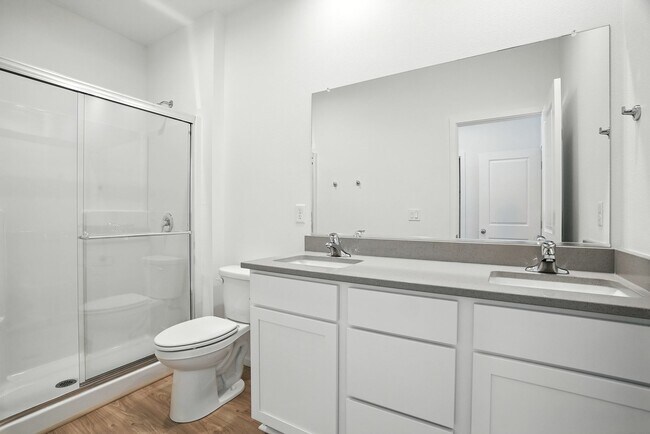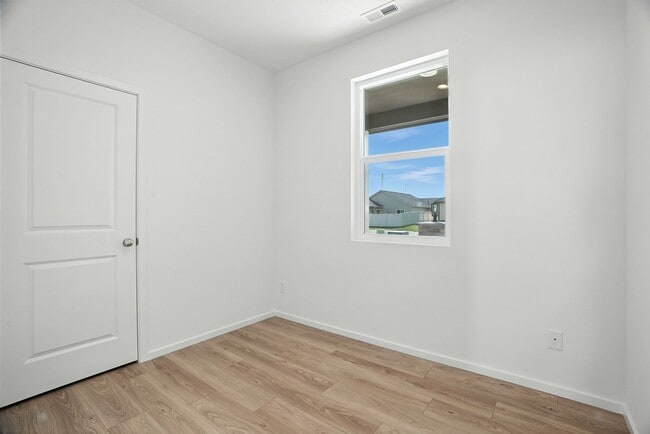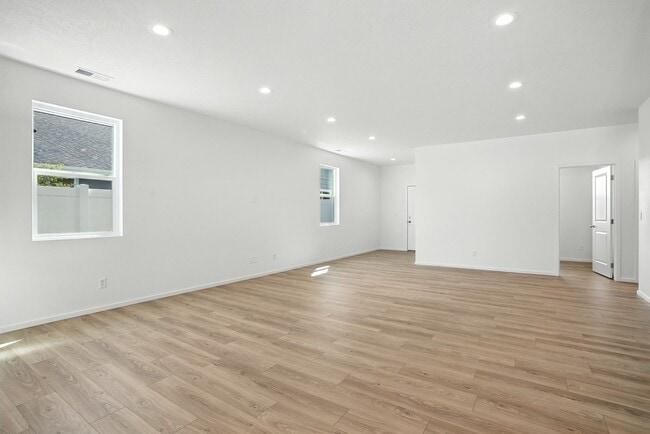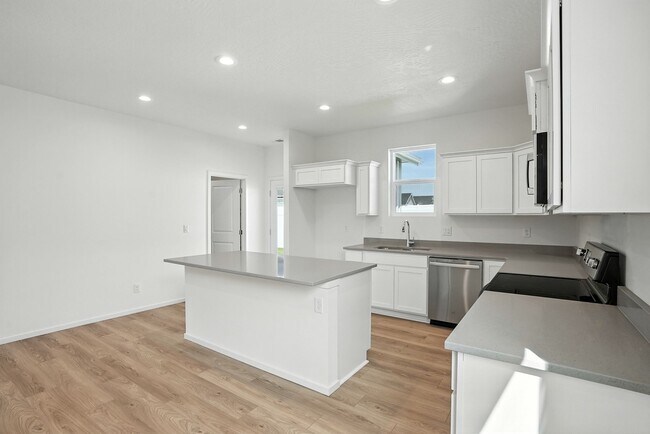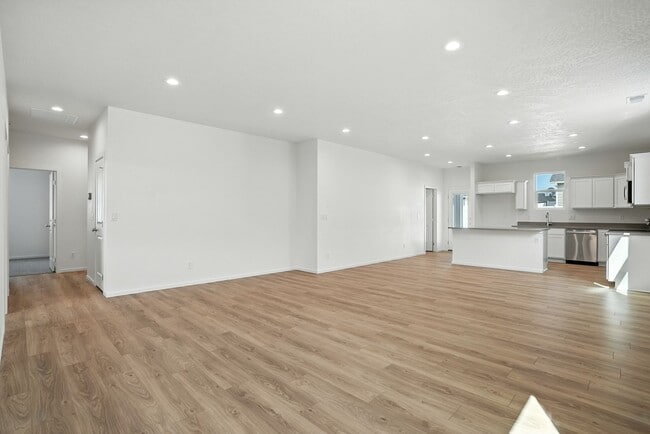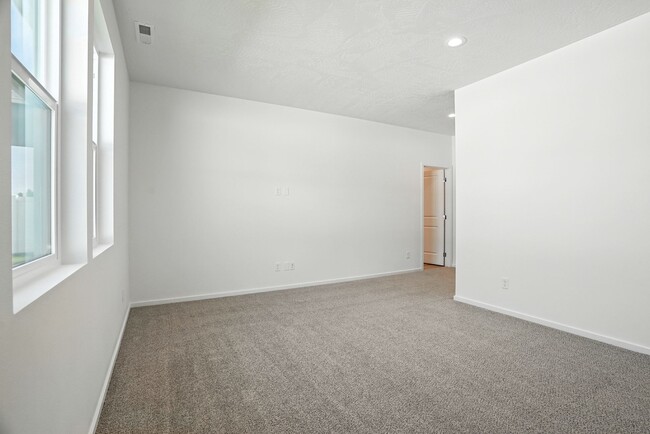
Estimated payment starting at $3,354/month
Highlights
- Golf Course Community
- Primary Bedroom Suite
- Views Throughout Community
- New Construction
- Craftsman Architecture
- Lawn
About This Floor Plan
The Fraser floor plan showcases a thoughtfully designed single-story arrangement, ideal for families, couples or anyone seeking a value-packed home with an extra touch of style: Escape the hustle and bustle of daily life at the core of the home by retreating to the private cluster of conveniently-located bedrooms.
Enjoy an additional retreat in your tranquil primary suite that includes a walk-in closet and private ensuite bathroom.
A perfectly placed pocket office right at the front of the house creates a flexible space that you can use for work, play, pets, or more.
The Fraser is a charming home that beautifully balances aesthetics with the everyday needs of a modern family, creating a perfect haven for your loved ones.
Sales Office
| Monday - Tuesday |
10:00 AM - 4:00 PM
|
| Wednesday |
Closed
|
| Thursday - Sunday |
10:00 AM - 4:00 PM
|
Home Details
Home Type
- Single Family
Lot Details
- Fenced Yard
- Lawn
HOA Fees
- $40 Monthly HOA Fees
Parking
- 2 Car Attached Garage
- Front Facing Garage
Home Design
- New Construction
- Craftsman Architecture
Interior Spaces
- 1,720 Sq Ft Home
- 1-Story Property
- Smart Doorbell
- Living Room
- Open Floorplan
- Dining Area
- Home Office
Kitchen
- Breakfast Area or Nook
- Eat-In Kitchen
- Breakfast Bar
- Walk-In Pantry
- Built-In Range
- Built-In Microwave
- Dishwasher
- Kitchen Island
Bedrooms and Bathrooms
- 3 Bedrooms
- Primary Bedroom Suite
- Walk-In Closet
- 2 Full Bathrooms
- Primary bathroom on main floor
- Dual Vanity Sinks in Primary Bathroom
- Bathtub with Shower
- Walk-in Shower
Laundry
- Laundry Room
- Laundry on main level
Home Security
- Home Security System
- Smart Thermostat
Outdoor Features
- Open Patio
- Front Porch
Utilities
- Central Heating and Cooling System
- High Speed Internet
- Cable TV Available
Community Details
Overview
- Views Throughout Community
Recreation
- Golf Course Community
- Park
- Trails
Map
Other Plans in Mountain View Meadows
About the Builder
Nearby Communities by Architerra Homes

- 3 - 5 Beds
- 2 - 3 Baths
- 1,459+ Sq Ft
Marshall Meadows is a new Architerra community in Deer Park, Washington. Architerra doesn’t just build homes – we build communities. <br><br>Marshall Meadows proudly features homes from Architerra’s Debut Collection. If you’re a first-time homebuyer, an experienced homeowner, or looking to downsize, our Debut homes blend quality and value, making it easy to find a home that fits your lifestyle.
Frequently Asked Questions
- Mountain View Meadows
- Marshall Meadows
- 28XXX N Dalton Rd
- 1433 High Desert Dr
- 1436 High Desert Dr
- 1421 High Desert Dr
- 1454 High Desert Dr
- NKA Unassigned Rd
- 36 12th St
- 28 12th St
- 16 12th St
- 1234 Augusta St
- 8xx E F St
- 23 W 13th St
- 19 W 13th St
- 1109 - Unit 22 N Country Club Dr Unit 22
- 1109 - Unit 19 N Country Club Dr Unit 19
- 1109 - Unit 30 N Country Club Dr Unit 30
- 1109 - Unit 20 N Country Club Dr Unit 20
- 1109 - Unit 21 N Country Club Dr Unit 21
Ask me questions while you tour the home.
