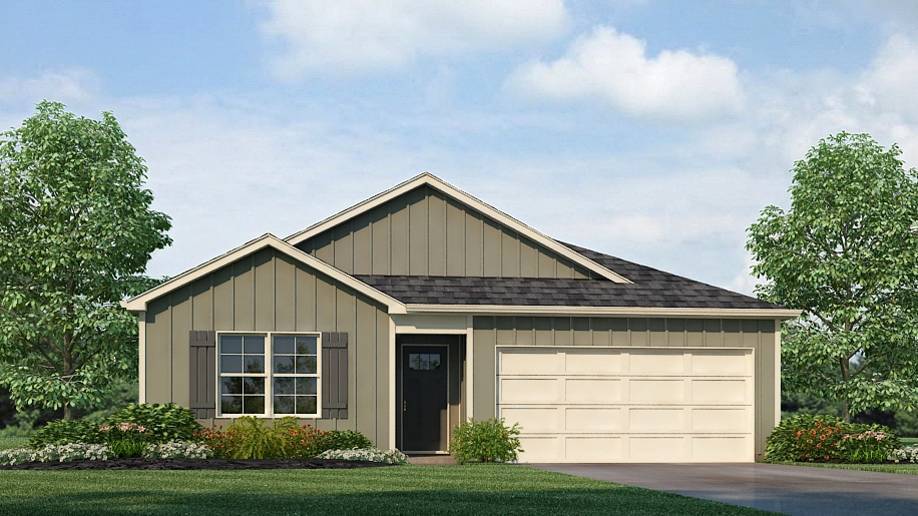
Mount Olive, AL 35117
Estimated payment starting at $1,904/month
Highlights
- New Construction
- Great Room
- Stainless Steel Appliances
- Gardendale Elementary School Rated 9+
- Lawn
- Porch
About This Floor Plan
The Freeport is a spacious home that offers 4 bedrooms and 2 bathrooms, all on one level, spanning 1,497 square feet. It also includes a two-car garage. The chef inspired kitchen boasts an oversized breakfast island, stainless steel appliances, and a pantry. It seamlessly opens up to a spacious great room. The expansive Bedroom One features a luxurious bathroom with a walk-in shower, double vanities, and an oversized walk-in closet. The other 3 bedrooms also offer generous closets. Additionally, the home includes a laundry room, linen closet, and an outdoor patio to complete the plan. The use of quality materials and superior workmanship is evident throughout, with meticulous attention to detail. Furthermore, the home comes with a one-year builder's warranty. Notably, your new home is equipped with our smart home technology package. This includes a Z-Wave programmable thermostat manufactured by Honeywell, a Z-Wave door lock manufactured by Kwikset, a Z-Wave wireless switch manufactured by Eaton Corporation, a Qolsys, Inc. touchscreen Smart Home control device, an automation platform from Alarm.com, a SkyBell video doorbell, and an Amazon Echo Dot. For more information, please speak to a New Home Sales Agent.
Sales Office
| Monday - Saturday |
9:00 AM - 5:00 PM
|
| Sunday |
1:00 PM - 5:00 PM
|
Home Details
Home Type
- Single Family
Lot Details
- Lawn
Parking
- 2 Car Attached Garage
- Front Facing Garage
Home Design
- New Construction
Interior Spaces
- 1,497 Sq Ft Home
- 1-Story Property
- Recessed Lighting
- Smart Doorbell
- Great Room
- Open Floorplan
- Dining Area
Kitchen
- Eat-In Kitchen
- Breakfast Bar
- Built-In Oven
- Cooktop
- Built-In Microwave
- Dishwasher
- Stainless Steel Appliances
- Kitchen Island
- Disposal
Bedrooms and Bathrooms
- 4 Bedrooms
- Walk-In Closet
- 2 Full Bathrooms
- Primary bathroom on main floor
- Dual Vanity Sinks in Primary Bathroom
- Bathtub with Shower
- Walk-in Shower
Laundry
- Laundry Room
- Laundry on main level
- Washer and Dryer Hookup
Home Security
- Home Security System
- Smart Lights or Controls
- Smart Thermostat
Outdoor Features
- Patio
- Porch
Utilities
- Central Heating and Cooling System
- High Speed Internet
- Cable TV Available
Community Details
- Property has a Home Owners Association
Map
Other Plans in Brookside Square
About the Builder
- Brookside Square
- Hodges Cemetery Rd
- 0000 Brooks Dr Unit 1
- 4480 Shady Grove Rd
- 4515 Shady Grove Ln
- 1440 Republic Rd
- 5000 Walker Chapel Rd
- 0 Lora Ln
- 2600 Lora Ln
- 1929 Kennedy St
- 967 Fieldstown Rd
- 5113 Biddle Cir
- 2581 Roberta Way
- 416 Wadsworth Dr
- 709 Odum Rd
- 716 Kerr Dr
- 2700 Mount Olive Rd
- 1940 Cherry Ave
- 2015 Trailridge Square
- 2040 Brookside Rd
Ask me questions while you tour the home.






