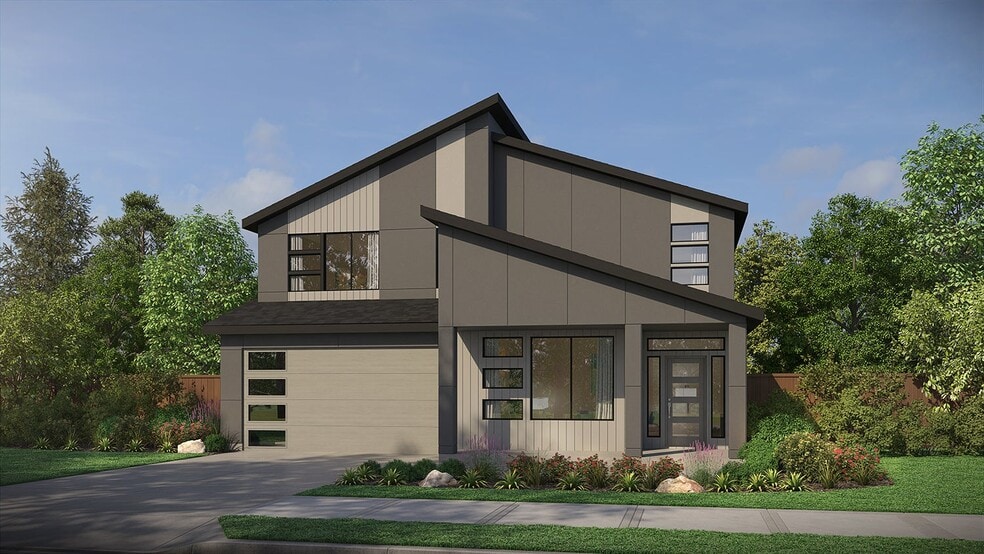
Estimated payment starting at $4,915/month
Highlights
- New Construction
- Views Throughout Community
- Covered Patio or Porch
- Star Middle School Rated A-
- Community Pool
- Breakfast Area or Nook
About This Floor Plan
The Fremont home plan is a grand and flexible design offering 3,226 square feet of living space, with 4 to 6 bedrooms, 2.5 to 3.5 bathrooms, and a spacious 3-car tandem garage. Designed with modern living in mind, this home features an open-concept layout, generous entertaining spaces, and a wide range of options to personalize every level. As you enter the home, you’re greeted by a den, ideally situated at the front of the home for use as a private home office or creative space. Just past the entry, a powder room, coat closet, and staircase to the second floor create a seamless transition into the heart of the home. The kitchen is both spacious and functional, offering ample counter space, a large walk-in pantry, and a central island that flows into the two-story great room, filled with natural light and soaring ceilings. The dining area connects directly to the great room and provides access to the covered patio, perfect for indoor-outdoor entertaining. Tucked off the dining area, the main floor primary suite is a luxurious and private retreat featuring a walk-in shower, soaking tub, private water closet, and a spacious walk-in closet. Homeowners can choose from several bathroom layout options, including a custom glass shower, large tiled shower, or tub enhancements to create their perfect spa-inspired oasis. Upstairs, the Fremont continues to impress with three secondary bedrooms, a full bathroom, and a large laundry room with built-in storage. A generous loft offers flexible space that can be transformed into a fifth or sixth bedroom, a media/game room, or a cozy retreat. For those seeking additional comfort, the loft and one of the bedrooms can be reconfigured into a second primary suite, complete with its own private bathroom and walk-in closet. Alternatively, the open space above the great room can be closed off to create yet another optional bedroom. With its blend of open living, private retreats, and customizable spaces, the Fremont home plan offers...
Sales Office
| Monday |
Closed
|
| Tuesday |
Closed
|
| Wednesday |
11:00 AM - 5:00 PM
|
| Thursday |
11:00 AM - 5:00 PM
|
| Friday |
11:00 AM - 5:00 PM
|
| Saturday |
11:00 AM - 5:00 PM
|
| Sunday |
11:00 AM - 5:00 PM
|
Home Details
Home Type
- Single Family
HOA Fees
- $100 Monthly HOA Fees
Parking
- 3 Car Attached Garage
- Front Facing Garage
Home Design
- New Construction
Interior Spaces
- 2-Story Property
- Fireplace
- Laundry Room
Kitchen
- Breakfast Area or Nook
- Walk-In Pantry
Bedrooms and Bathrooms
- 4 Bedrooms
- Walk-In Closet
- Soaking Tub
Outdoor Features
- Covered Patio or Porch
Community Details
Overview
- Views Throughout Community
Recreation
- Community Pool
Map
Other Plans in StarPointe
About the Builder
- StarPointe
- 8144 W Inspirado Dr
- 6732 N Magic Mallard Ave Unit Molalla Bonus
- 8183 W Show Horse Ct
- 8119 W Show Horse Ct
- 7094 N Canter Trail Ave
- Oaklawn
- 8196 W Gallup St
- 8150 W Gallup St
- 8088 W Inspirado Dr
- 8062 W Inspirado Dr
- 8300 W Inspirado Dr
- Inspirado
- 7766 W Daybreak Run Ct Unit Channing
- 7720 W Lookout View St
- 7739 W Daybreak Run Ct Unit Ponderosa
- Inspirado
- 7731 W Daybreak Run Ct
- 7689 W Lookout View St Unit Sienna XL
- 7680 W Old School St Unit Camas
