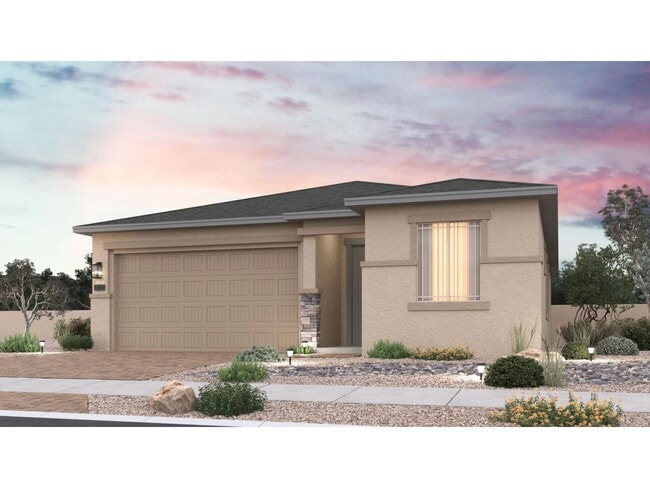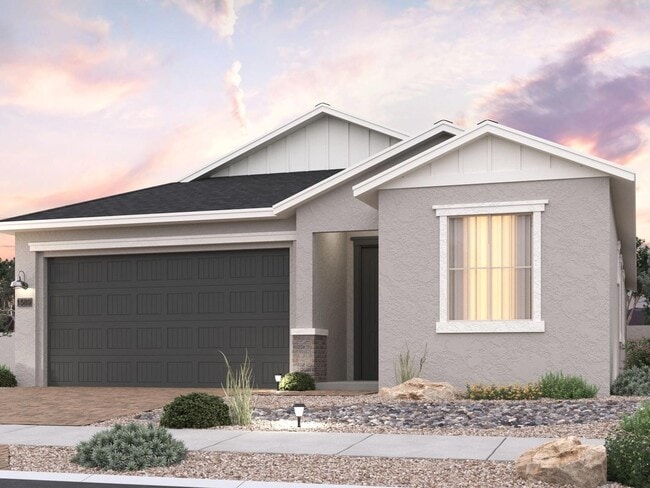
Prescott Valley, AZ 86315
Estimated payment starting at $3,058/month
Highlights
- Fitness Center
- Primary Bedroom Suite
- Views Throughout Community
- New Construction
- Clubhouse
- Great Room
About This Floor Plan
Architectural beauty with 3-Car Garage The Frontier plan is a welcoming and thoughtfully designed home. At 1,589 square feet, this home features 2 bedrooms, a den, 2 baths, and a 3-car garage. Entering through the covered porch to the foyer you will find the second bedroom and a full bath at the front of the home. Moving down the hall on one side is the den, open to the dining room, and on the other side your laundry room and smart space. From there the kitchen, dining, and great room create a spacious open living area perfect for entertaining friends and family. The kitchen features a walk-in pantry and large island sure to be enjoyed by everyone. Off the great room is the private owner’s suite with an en-suite bath and generous walk-in closet. This home features a standard 3-car tandem garage, perfect for a workshop or extra storage space. The Frontier floor plan can be customized with the option of up to 4 bedrooms, and 3 baths, this home can truly expand to fit any lifestyle. There are also plenty of options to make this home your own, including closing off the den from the rest of the living areas, adding a fireplace at the great room, and professionally curated design collections to add the perfect finishing to your home.
Builder Incentives
For a limited time, discover rates that sleigh with Davidson Homes. Unlock your new dream home with a Merry & Move-In Ready starting rate of 2.99 % (7.445 % APR)
Sales Office
| Monday - Tuesday |
10:00 AM - 5:00 PM
|
| Wednesday |
12:00 PM - 5:00 PM
|
| Thursday - Sunday |
10:00 AM - 5:00 PM
|
Home Details
Home Type
- Single Family
HOA Fees
- $73 Monthly HOA Fees
Parking
- 3 Car Attached Garage
- Front Facing Garage
- Tandem Garage
Home Design
- New Construction
Interior Spaces
- 1-Story Property
- Fireplace
- Great Room
- Dining Room
- Den
Kitchen
- Walk-In Pantry
- Built-In Range
- Built-In Microwave
- Dishwasher
- Stainless Steel Appliances
- Kitchen Island
- Disposal
Bedrooms and Bathrooms
- 2 Bedrooms
- Primary Bedroom Suite
- Walk-In Closet
- 2 Full Bathrooms
- Dual Vanity Sinks in Primary Bathroom
- Private Water Closet
Laundry
- Laundry Room
- Laundry on main level
Outdoor Features
- Covered Patio or Porch
Community Details
Overview
- Association fees include ground maintenance, snow removal
- Views Throughout Community
- Greenbelt
Amenities
- Clubhouse
- Community Center
Recreation
- Tennis Courts
- Pickleball Courts
- Community Playground
- Fitness Center
- Community Pool
- Park
- Trails
Map
Other Plans in North Ridge - Pronghorn Ranch
About the Builder
- North Ridge - Pronghorn Ranch
- 8914 N Needle Rock Rd Unit 19
- 7594 E Last Way Trail Unit 19
- 0 E Acre Way Unit PAR1077604
- 0 E Acre Way Unit 22
- 00 E Acre Way Unit 22
- 00 E Acre Way
- C1 Copperfield Dr
- Lot 61 B1 Copperfield Dr
- C2 Copperfield Dr
- 6542 E Asher Trail
- 6670 E Rabbit Hole Way
- 11400 E Ventura Way
- 6551 Angelina Trail
- 7790 N Copperfield Pkwy
- C1 E Copperfield Dr
- 00 E Mountain View Rd
- 42e-4 ''Corner of Barnes and Norma''
- 6212 Shasta Daisy Ln
- 000 N McWorter Pl Parcel C




