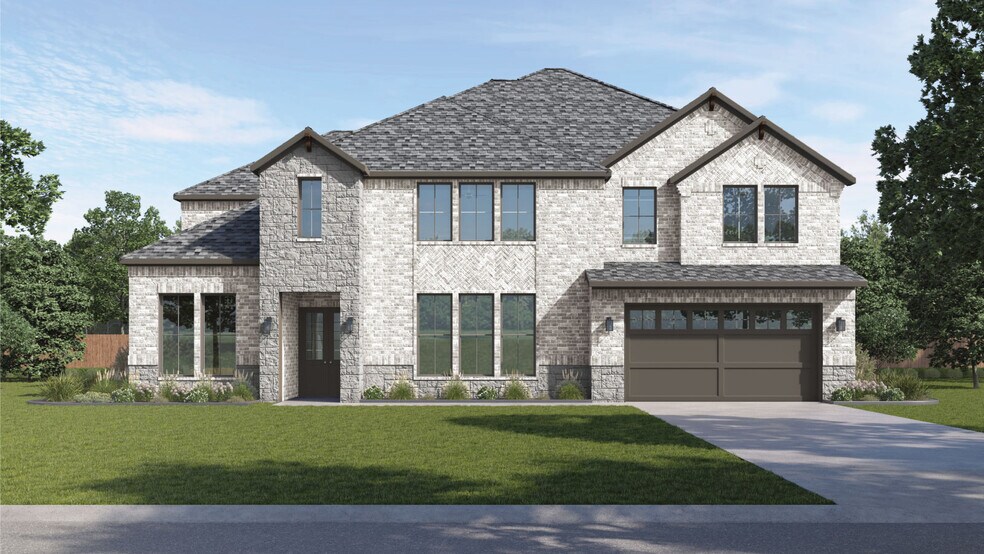
Total Views
25
4
Beds
3.5
Baths
4,074
Sq Ft
--
Price per Sq Ft
Highlights
- New Construction
- Primary Bedroom Suite
- Main Floor Primary Bedroom
- Lake Travis Middle School Rated A
- Freestanding Bathtub
- No HOA
About This Floor Plan
Find your home at Sola Vista at West Cypress Hills, a charming new home community in Spicewood, TX. Featuring spacious, oversized one-acre homesites and luxury homes with high-end finishes, this community offers plenty of space for your family. Located off HWY 71, you are a short drive to shopping and entertainment. Enjoy days on the lake, walking around the Hill Country Galleria Mall, or a peaceful evening in enjoying your new home. With its oversized lots, peaceful scenery, and open floorplans, Sola Vista is the perfect place to settle down and create lasting memories. Unlock your personal oasis and contact us today to join our interest list!
Sales Office
All tours are by appointment only. Please contact sales office to schedule.
Hours
Monday - Sunday
Office Address
4917 Turquesa Dr
Spicewood, TX 78669
Driving Directions
Home Details
Home Type
- Single Family
Parking
- 3 Car Attached Garage
- Front Facing Garage
- Tandem Garage
Home Design
- New Construction
Interior Spaces
- 2-Story Property
- Open Floorplan
- Dining Area
- Home Office
- Game Room
- Flex Room
Kitchen
- Eat-In Kitchen
- Breakfast Bar
- Walk-In Pantry
- Kitchen Island
- Kitchen Fixtures
Bedrooms and Bathrooms
- 4 Bedrooms
- Primary Bedroom on Main
- Primary Bedroom Suite
- Walk-In Closet
- Powder Room
- In-Law or Guest Suite
- Primary bathroom on main floor
- Split Vanities
- Secondary Bathroom Double Sinks
- Dual Vanity Sinks in Primary Bathroom
- Bathroom Fixtures
- Freestanding Bathtub
- Bathtub with Shower
- Walk-in Shower
Laundry
- Laundry Room
- Washer and Dryer Hookup
Outdoor Features
- Covered Patio or Porch
Utilities
- Air Conditioning
- Heating Available
Community Details
- No Home Owners Association
Map
Other Plans in Sola Vista
About the Builder
D.R. Horton is now a Fortune 500 company that sells homes in 113 markets across 33 states. The company continues to grow across America through acquisitions and an expanding market share. Throughout this growth, their founding vision remains unchanged.
They believe in homeownership for everyone and rely on their community. Their real estate partners, vendors, financial partners, and the Horton family work together to support their homebuyers.
Nearby Homes
- Sola Vista
- 4519 Crawford Rd
- West Cypress Hills
- 4000 Crawford Rd
- 3301 R O Dr
- 22215 Hazy Hollow Dr
- 4701 Little Creek Trail
- 4505 Little Creek Trail
- 6408 Cypress Ranch Blvd
- 4411 Bob Wire Rd
- 21114 Bertram Ln
- TBD Pedernales Canyon Trail
- 4115 Bob Wire Rd
- 23405 Pedernales Canyon Trail
- 6909 Cliff Rose Dr
- 6913 Cliff Rose Dr
- 20504 Cordill Ln
- 23519 Pedernales Canyon Trail Unit 6
- 4200 Three Creek Trail
- 4200 3 Creek Trail
