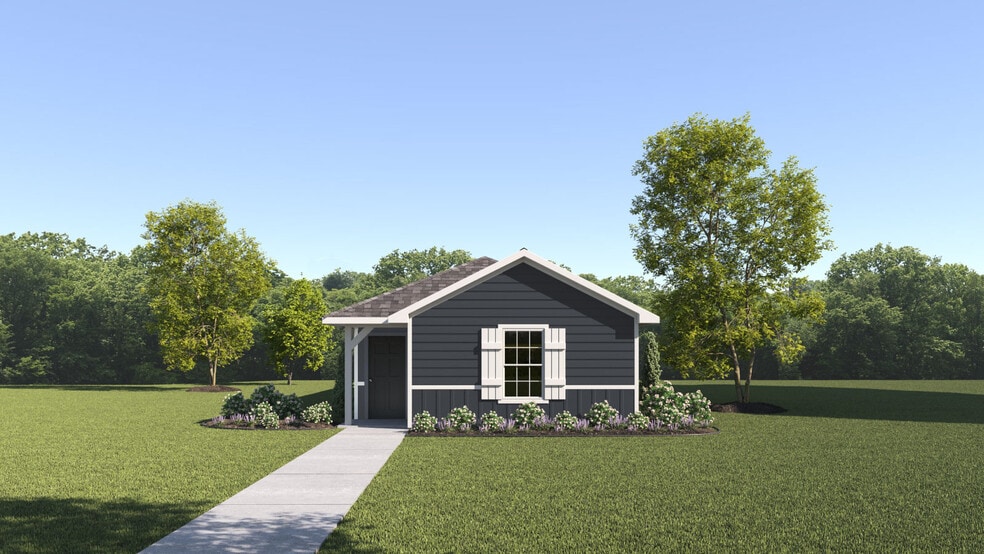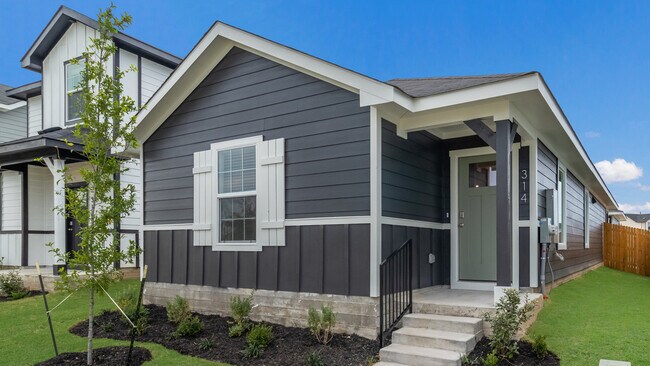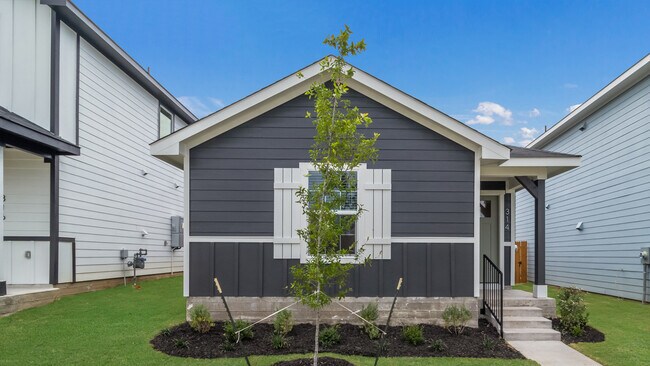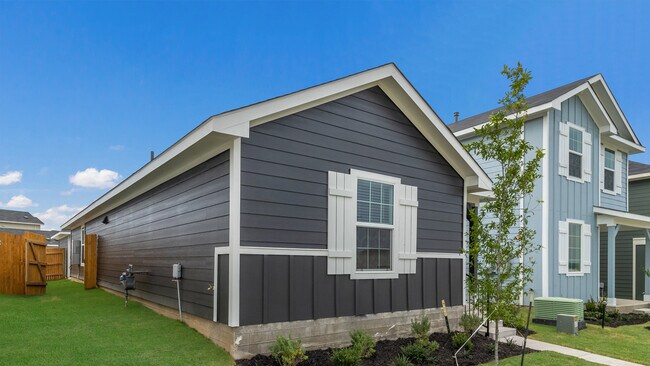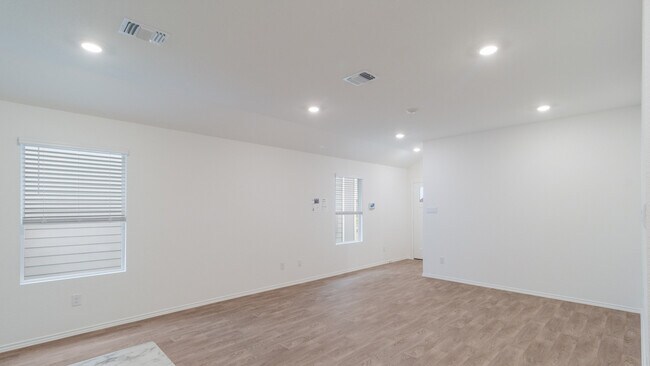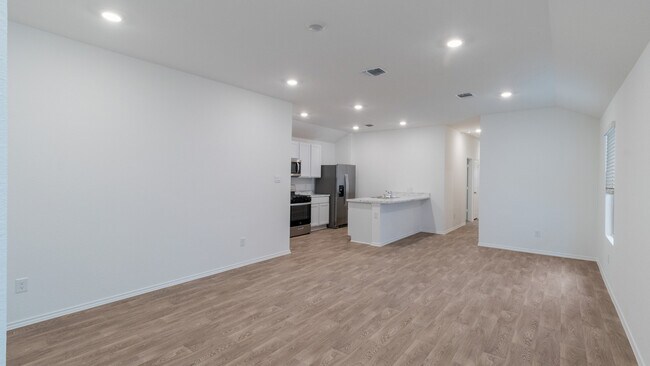
Bastrop, TX 78602
Estimated payment starting at $1,652/month
Highlights
- New Construction
- Attic
- Lawn
- Clubhouse
- Quartz Countertops
- Community Pool
About This Floor Plan
Welcome home to the Gabriel a one story home in our Valverde community in Bastrop, TX. The Gabriel offerings open concept living across 1,206 sq ft and features 3 bedrooms and 2 bathrooms. As you first enter the home you step into a grand multifunctional living, dining, and kitchen. The main bedroom, bedroom 1, is near the front of the home providing privacy. Enjoy the large walk-in closet and separate en-suite. The stunning kitchen features white picture frame cabinets, stainless steel appliances and much more. Towards the back of the home, you'll find the two secondary bedrooms and bathroom. Enjoy your covered back patio and find yard work a breeze with the rear detached garage, perfect for storage. This home comes included with a professionally designed landscape package and a full irrigation system as well as our America's Smart Home package that offers devices such as the Qolsys IQ Panel, Video Doorbell, Alarm.com app, Honeywell Thermostat, Deako Smart Light Switch, Kwikset Smart lock, and more. Images are representative of plan and may vary as built. Contact us today and find your home at Valverde.
Sales Office
| Monday |
12:00 PM - 7:00 PM
|
| Tuesday - Saturday |
10:00 AM - 7:00 PM
|
| Sunday |
12:00 PM - 6:00 PM
|
Home Details
Home Type
- Single Family
Lot Details
- Fenced Yard
- Landscaped
- Sprinkler System
- Lawn
Parking
- 2 Car Detached Garage
- Rear-Facing Garage
Home Design
- New Construction
Interior Spaces
- 1-Story Property
- Smart Doorbell
- Open Floorplan
- Dining Area
- Attic
Kitchen
- Breakfast Bar
- Built-In Range
- Built-In Microwave
- Dishwasher
- Stainless Steel Appliances
- Quartz Countertops
- White Kitchen Cabinets
Flooring
- Carpet
- Vinyl
Bedrooms and Bathrooms
- 3 Bedrooms
- Walk-In Closet
- 2 Full Bathrooms
- Primary bathroom on main floor
- Quartz Bathroom Countertops
- Bathtub with Shower
- Walk-in Shower
Laundry
- Laundry Room
- Laundry on main level
- Washer and Dryer Hookup
Home Security
- Smart Lights or Controls
- Smart Thermostat
Outdoor Features
- Covered Patio or Porch
Utilities
- Zoned Heating and Cooling
- Programmable Thermostat
- Tankless Water Heater
- High Speed Internet
- Cable TV Available
Community Details
Amenities
- Clubhouse
Recreation
- Volleyball Courts
- Pickleball Courts
- Community Playground
- Community Pool
- Splash Pad
Map
Other Plans in Valverde - Cottages Collection
About the Builder
- Valverde - Cottages Collection
- 313 Puerto Plata Ave
- 303 El Siebo Ln
- Valverde
- Bandera Pass at The Colony - Ridgepointe and Claremont Collections
- Kerr Park - The Colony 45'
- 105 Rosemary Ct
- 115 Red Oak Place
- The Colony
- 118 Periwinkle Ln
- 120 Periwinkle Ln
- 110 Nandina Path
- 116 Nandina Path
- 108 Nandina Path
- Coleton Meadow - The Colony 50'
- 1307 Farm To Market 969
- 167 Plumbago Loop
- Adelton - 35' Lots
- 174 Cibolo Creek Loop
- 172 Cibolo Creek Loop
