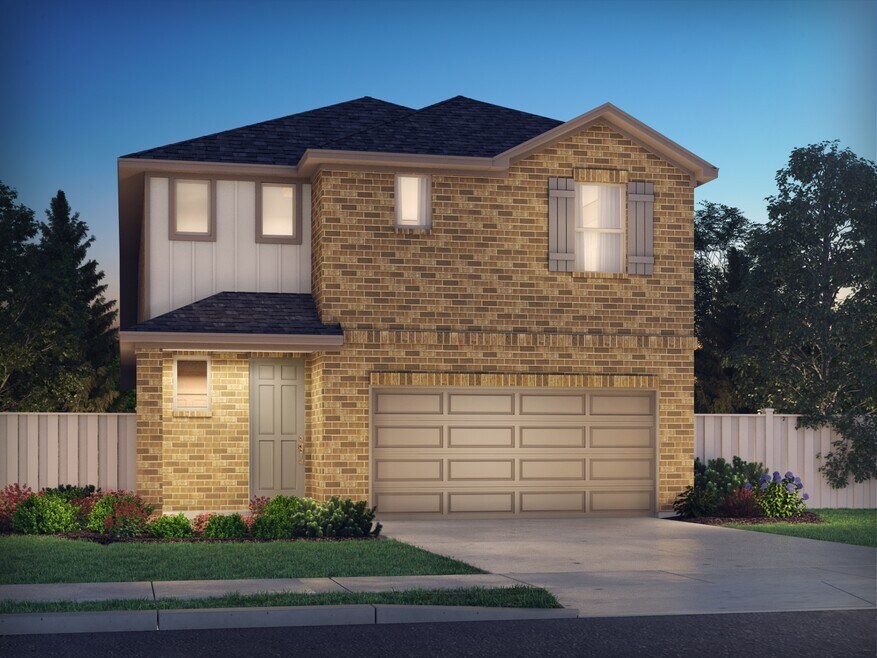
Verified badge confirms data from builder
Conroe, TX 77316
Estimated payment starting at $1,852/month
Total Views
1,175
4
Beds
2.5
Baths
2,255
Sq Ft
$131
Price per Sq Ft
Highlights
- New Construction
- Primary Bedroom Suite
- Covered Patio or Porch
- Stewart Creek Elementary School Rated A
- Loft
- Walk-In Pantry
About This Floor Plan
Grill with friends on the Gateway's covered back patio. Inside, the main floor primary suite features dual sinks and a spacious walk-in closet. Upstairs, the open concept loft and game room make a perfect media space or home office.
Sales Office
Hours
| Monday |
12:00 PM - 6:00 PM
|
| Tuesday - Saturday |
10:00 AM - 6:00 PM
|
| Sunday |
12:00 PM - 6:00 PM
|
Sales Team
Debbie Psillas
Office Address
123 GROVE TERRACE CT
MONTGOMERY, TX 77316
Home Details
Home Type
- Single Family
Parking
- 2 Car Attached Garage
- Front Facing Garage
Home Design
- New Construction
Interior Spaces
- 2-Story Property
- Formal Entry
- Open Floorplan
- Dining Area
- Loft
- Game Room
- Laundry Room
Kitchen
- Breakfast Bar
- Walk-In Pantry
- Built-In Oven
- Kitchen Island
Bedrooms and Bathrooms
- 4 Bedrooms
- Primary Bedroom Suite
- Walk-In Closet
- Powder Room
- Double Vanity
- Secondary Bathroom Double Sinks
- Private Water Closet
- Bathtub with Shower
- Walk-in Shower
Additional Features
- Green Certified Home
- Covered Patio or Porch
Map
Move In Ready Homes with this Plan
Other Plans in Pine Lake Cove - Traditional Series
About the Builder
Opening the door to a Life. Built. Better.® Since 1985.
From money-saving energy efficiency to thoughtful design, Meritage Homes believe their homeowners deserve a Life. Built. Better.® That’s why they're raising the bar in the homebuilding industry.
Nearby Homes
- Pine Lake Cove - Classic Series
- Pine Lake Cove - Premier Series
- Pine Lake Cove - Traditional Series
- 500 S Pine Lake Rd
- 224 Raine Manor Ct
- 212 Raine Manor Ct
- 217 Raine Manor Ct
- 221 Raine Manor Ct
- 213 Raine Manor Ct
- 17728 Mill Manor Dr
- 17720 Mill Manor Dr
- 17724 Mill Manor Dr
- 17716 Mill Manor Dr
- 17708 Mill Manor Dr
- 17849 Stone Terrace Ln
- 17877 Stone Terrace Ln
- 17881 Stone Terrace Ln
- 17853 Stone Terrace Ln
- Summer Place - Summer Place 35'
- 17913 Stone Terrace Ct

