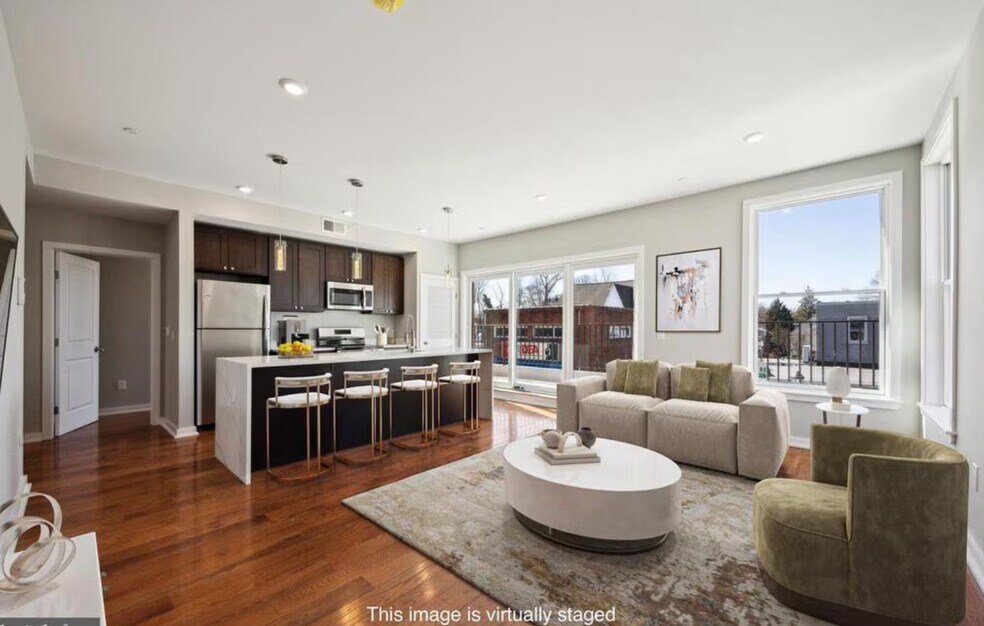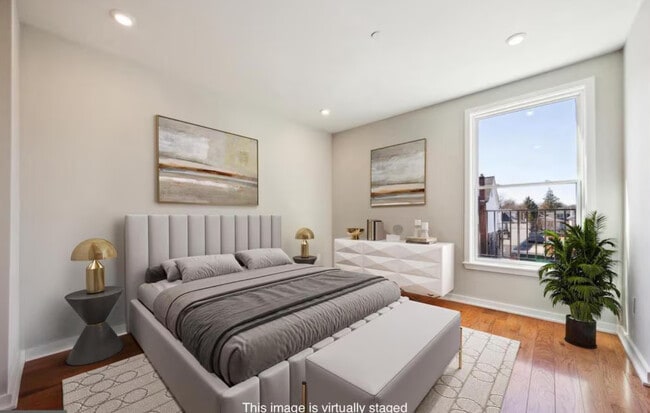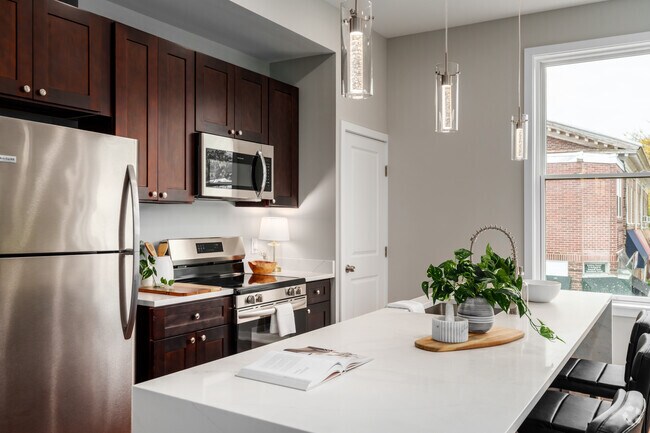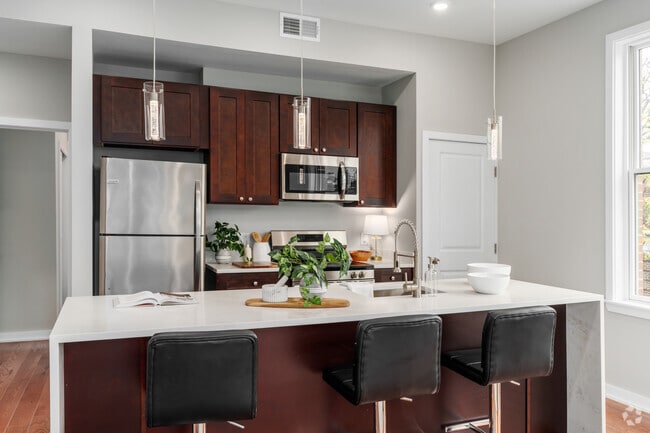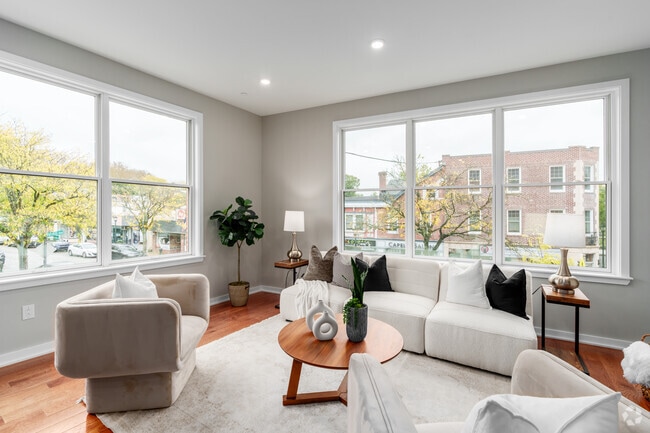About The George
Brand new construction in Narberth offers the best of luxury living in the heart of the Main Line. This boutique building, featuring just 8 thoughtfully designed residences, is ideally located right across from the train station, offering unmatched convenience for commuters and locals alike. This bright and airy 1 and 2 bed apartments feature soaring ceilings and oversized windows ”blinds included” that flood the home with natural light. High-end finishes throughout include quartz countertops, hardwood floors, stainless steel kitchen appliances, and an in-unit washer and dryer for everyday convenience.
Set in a safe, walkable neighborhood, the apartment is just steps from everything Narberth has to offer, including restaurants, coffee shops, salons, the state store, dry cleaner, post office, movie theater, and a variety of specialty food and retail establishments. A park, public library, and playground are also just around the corner. Off-street parking is included, and pets are welcome at the landlords discretion.
Shorter-term rental options may be available. For more information about this apartment, upcoming availability, or the exciting revitalization planned for Narberth, please inquire. Photos are of a similar unit.
To apply online, please see the RentSpree link in the lease details section.

Pricing and Floor Plans
1 Bedroom
1 Bed 1 Bath
$2,187 - $3,341
1 Bed, 1 Bath, 673 Sq Ft
/assets/images/102/property-no-image-available.png
| Unit | Price | Sq Ft | Availability |
|---|---|---|---|
| 201 | $2,187 | 673 | Now |
| 301 | $2,187 | 673 | Now |
| 202 | $2,395 | 737 | Now |
| 302 | $2,395 | 737 | Now |
| 204 | $2,538 | 781 | Now |
2 Bedrooms
2 Bed 2 Bath
$3,341
2 Beds, 2 Baths, 1,028 Sq Ft
/assets/images/102/property-no-image-available.png
| Unit | Price | Sq Ft | Availability |
|---|---|---|---|
| 203 | $3,341 | 1,028 | Now |
| 303 | $3,341 | 1,028 | Now |
Fees and Policies
The fees below are based on community-supplied data and may exclude additional fees and utilities. Use the Rent Estimate Calculator to determine your monthly and one-time costs based on your requirements.
Pets
Property Fee Disclaimer: Standard Security Deposit subject to change based on screening results; total security deposit(s) will not exceed any legal maximum. Resident may be responsible for maintaining insurance pursuant to the Lease. Some fees may not apply to apartment homes subject to an affordable program. Resident is responsible for damages that exceed ordinary wear and tear. Some items may be taxed under applicable law. This form does not modify the lease. Additional fees may apply in specific situations as detailed in the application and/or lease agreement, which can be requested prior to the application process. All fees are subject to the terms of the application and/or lease. Residents may be responsible for activating and maintaining utility services, including but not limited to electricity, water, gas, and internet, as specified in the lease agreement.
Map
- 211 Conway Ave
- 142 Merion Ave
- 9 Woodside Ave
- 208 Barrie Rd
- 146 Merion Ave
- 518 Merwyn Rd
- 314 Dudley Ave Unit 25
- 122 Merion Ave
- 206 Price Ave Unit 2
- 410 E Wynnewood Rd
- 317 Woodbine Ave
- 11 Shirley Rd
- 504 E Wynnewood Rd
- 522 S Woodbine Ave
- 410 Country Ln
- 507 Homewood Ave
- 417 Maplewood Rd
- 621 Braeburn Ln
- 521 Homewood Ave
- 520 Homewood Ave
- 100 Forrest Ave Unit 301
- 100 Forrest Ave Unit 203
- 100 Forrest Ave Unit 202
- 100 Forrest Ave Unit 204
- 100 Forrest Ave Unit 302
- 100 Forrest Ave Unit 201
- 100 Forrest Ave Unit 303
- 203 Haverford Ave
- 203 Haverford Ave Unit 301
- 203 Haverford Ave Unit 208
- 203 Haverford Ave Unit 308
- 203 Haverford Ave Unit 304
- 203 Haverford Ave Unit 203
- 203 Haverford Ave Unit 201
- 203 Haverford Ave Unit 207
- 203 Haverford Ave Unit 302
- 117 N Essex Ave
- 114 Forrest Ave
- 36 N Narberth Ave Unit 2-C
- 36 N Narberth Ave Unit 2-B
