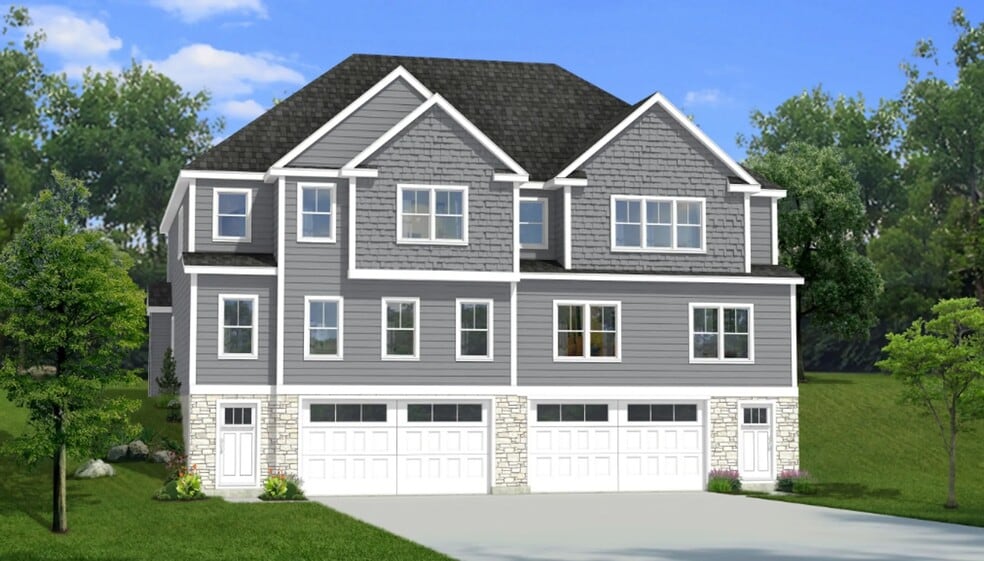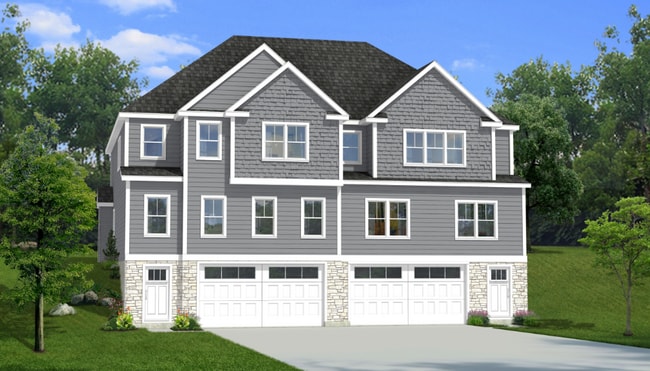
Estimated payment starting at $5,444/month
Highlights
- New Construction
- Primary Bedroom Suite
- Lawn
- Freeman-Kennedy School Rated A-
- Deck
- No HOA
About This Floor Plan
Introducing the captivating Georgetown Grand (L) duplex, a contemporary residence that flawlessly combines elegance with functionality. This left-side unit offers 3 bedrooms, 2.5 bathrooms, and spans an impressive 2,845 square feet. With its open concept first floor, walk-in closets, second-floor laundry, and thoughtful storage throughout, this stunning home provides the perfect balance of style and convenience. The spacious living area seamlessly merges with the kitchen and dining space, creating an ideal setting for entertaining. For added versatility, there is an optional first-floor suite that can serve as an additional family living area or a dedicated office space. The master suite offers a tranquil retreat with a walk-in closet and a spa-like master bathroom. The additional bedrooms ensure comfort and privacy. Modern amenities and a well-designed layout make the Georgetown duplex a serene oasis to call home. *Base prices shown for designs, does not include lot premiums if applicable
Sales Office
All tours are by appointment only. Please contact sales office to schedule.
Home Details
Home Type
- Single Family
Parking
- 2 Car Attached Garage
- Front Facing Garage
Home Design
- New Construction
Interior Spaces
- 2-Story Property
- Living Room
- Family or Dining Combination
- Home Office
Kitchen
- Eat-In Kitchen
- Breakfast Bar
- Walk-In Pantry
- Built-In Range
- Kitchen Island
Bedrooms and Bathrooms
- 3 Bedrooms
- Primary Bedroom Suite
- Walk-In Closet
- Powder Room
- Dual Vanity Sinks in Primary Bathroom
- Private Water Closet
- Bathtub with Shower
- Walk-in Shower
Laundry
- Laundry Room
- Laundry on upper level
- Washer and Dryer Hookup
Utilities
- Central Heating and Cooling System
- High Speed Internet
- Cable TV Available
Additional Features
- Deck
- Lawn
Community Details
- No Home Owners Association
Map
Other Plans in Lakeland Hills
About the Builder
- Lakeland Hills
- 53 Thomas Mann Cir Unit 31
- 28 Thomas Mann Cir Unit Lot 38
- 37 Thomas Mann Cir Unit 23
- 3 Elliot Mills Unit 3
- 6 Elliot Mills Unit 6
- 16 Keeney Pond Rd
- 7 Keeney Pond Rd
- 19 and 23 Arlington Ln
- 1380 Main St
- 0 W Birch Rd
- 7 Hill St Unit 10
- 11 Waites Crossing
- 20 Waites Crossing
- 13 Waites Crossing
- 0 U S Route 1
- 11 Elliot Mills Unit 11
- 0 Old Post Rd
- 1 Lorraine Metcalf Dr
- 3 Shining Valley Cir

