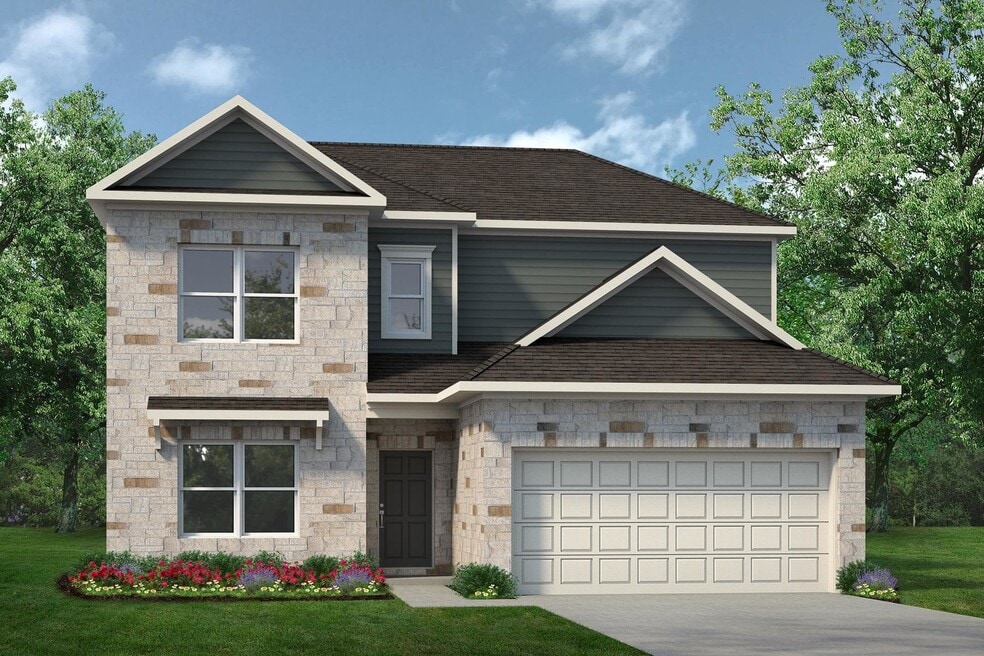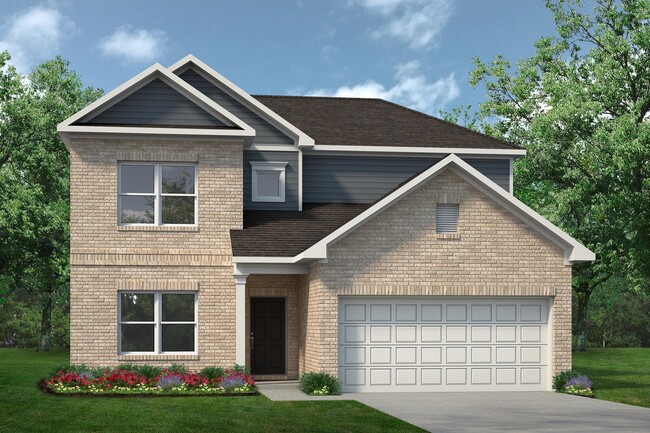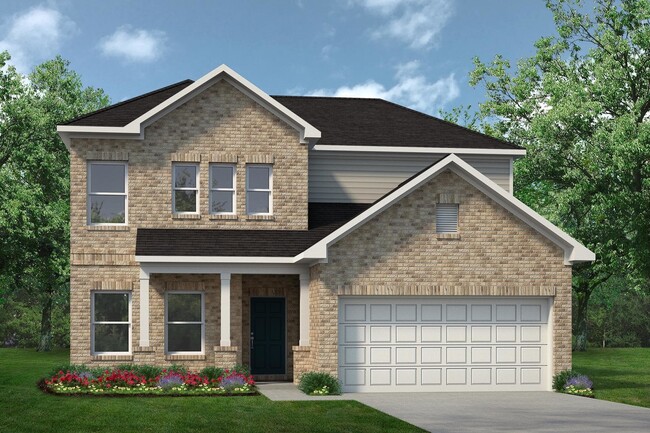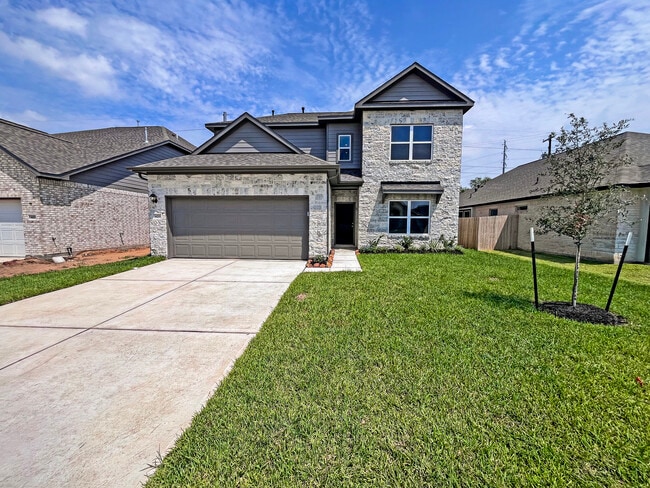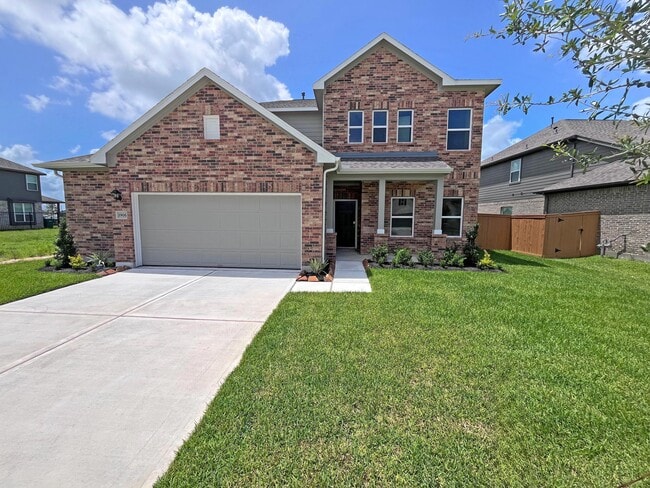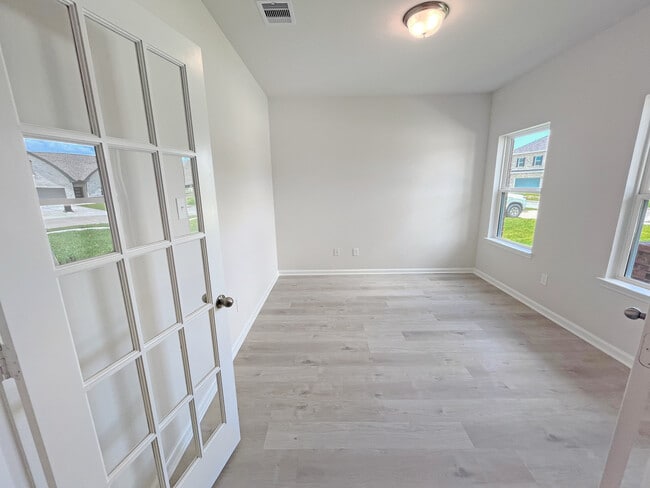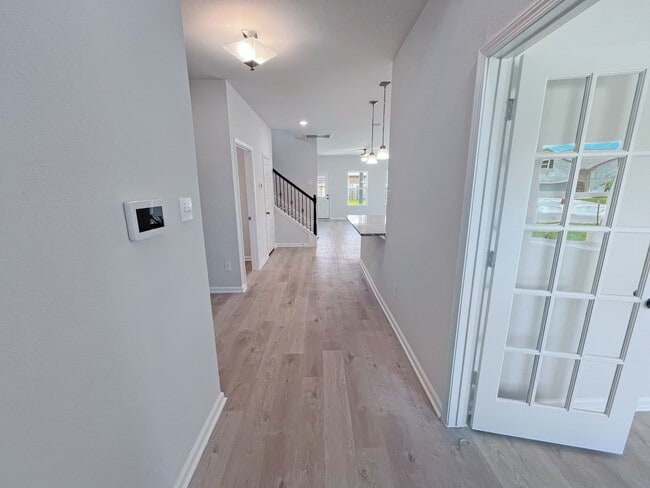
Verified badge confirms data from builder
Iowa Colony, TX 77583
Estimated payment starting at $2,733/month
Total Views
3,281
4
Beds
2.5
Baths
2,446
Sq Ft
$137
Price per Sq Ft
Highlights
- New Construction
- Primary Bedroom Suite
- Loft
- Manvel Junior High School Rated A-
- Main Floor Primary Bedroom
- Lawn
About This Floor Plan
A covered front porch greets you with an elegant exterior for great curb appeal. Directly inside you will find the dining room to one side that can be optioned into a study with French doors. The open concept kitchen, breakfast, and family room toward the back of the home provide lots of natural light and a large and open gathering area. The owner's suite is tucked away at the back of the first floor with an ensuite bathroom with many customizable options to suit your needs. The second floor contains the three secondary bedrooms, an optional 3rd bathroom, an open loft as well as a bonus room. Many styles of covered patios are available to choose from to complete the home of your dreams.
Sales Office
Hours
| Monday - Saturday |
10:00 AM - 6:00 PM
|
| Sunday |
12:00 PM - 6:00 PM
|
Sales Team
Hailey Sanchez
Greg Woods
Claire Taylor
Office Address
3518 Queen Palm Dr
Manvel, TX 77578
Driving Directions
Home Details
Home Type
- Single Family
HOA Fees
- $650 Monthly HOA Fees
Parking
- 2 Car Attached Garage
- Front Facing Garage
Taxes
- Municipal Utility District Tax
Home Design
- New Construction
Interior Spaces
- 2,446 Sq Ft Home
- 2-Story Property
- Formal Entry
- Family Room
- Dining Room
- Loft
- Bonus Room
Kitchen
- Breakfast Area or Nook
- Cooktop
- Built-In Range
- Built-In Microwave
- Dishwasher
- Kitchen Island
Bedrooms and Bathrooms
- 4 Bedrooms
- Primary Bedroom on Main
- Primary Bedroom Suite
- Walk-In Closet
- Powder Room
- Primary bathroom on main floor
- Private Water Closet
- Bathtub with Shower
Laundry
- Laundry Room
- Laundry on upper level
- Washer and Dryer Hookup
Utilities
- Central Air
- High Speed Internet
- Cable TV Available
Additional Features
- Covered Patio or Porch
- Lawn
Community Details
Recreation
- Community Playground
- Community Pool
- Park
Map
Other Plans in Foxtail Palms
About the Builder
Based in Woodstock, GA, Smith Douglas Homes is the 5th largest homebuilder in the Atlanta market and one of the largest private homebuilders in the Southeast, closing 1,477 new homes in 2019. Recognized as one of the top 10 fastest growing private homebuilders, Smith Douglas Homes is currently ranked #39 on the Builder 100 List. Widely known for its operational efficiency, Smith Douglas delivers a high quality, value-oriented home along with unprecedented choice. The Company, founded in 2008, is focused on buyers looking to purchase a new home priced below the FHA loan limit in the metro areas of Atlanta, Raleigh, Charlotte, Huntsville, Nashville and Birmingham.
Nearby Homes
- Foxtail Palms
- Avellino
- 5935 Bella Lynne Dr
- 3527 Windmill Palm Dr
- 3518 Windmill Palm
- 3406 Windmill Palm Dr
- 5438 Timpson Dr
- Del Bello Lakes - 60'
- Pomona - 40' Homesites
- Pomona - 42ft. lots
- Pomona - 45' Homesites
- Pomona - 40ft. lots
- 00 County 48
- 11715 County Road 48
- 6030 County Road 48
- 18406 Shaded Sylvan Path
- 18410 Shaded Sylvan Path
- 6703 Burgundy Blaze Trail
- 6419 Cherry Wick Dr
- 6415 Cherry Wick Dr
