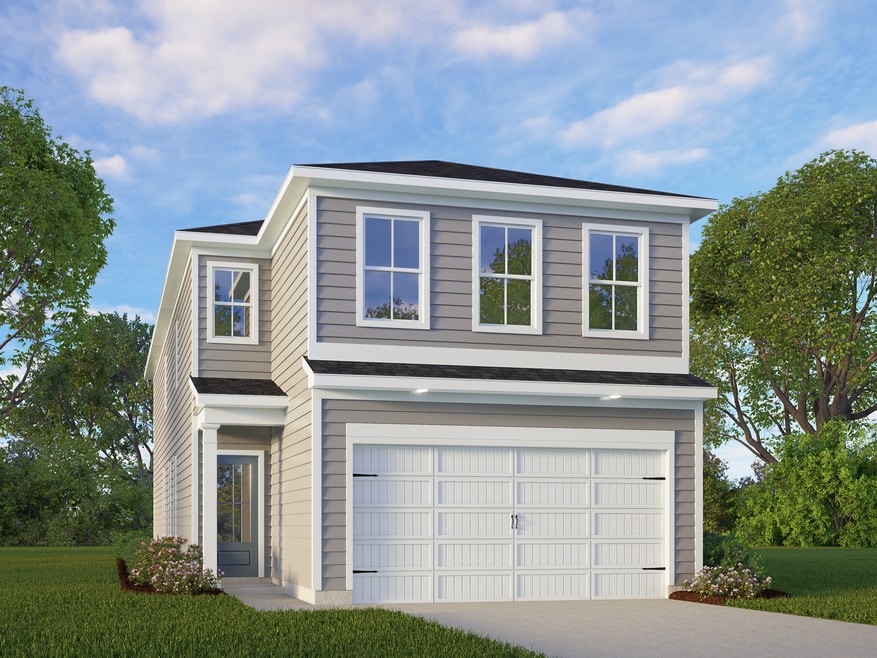
Estimated payment starting at $2,356/month
Highlights
- New Construction
- Mud Room
- Covered Patio or Porch
- Loft
- Home Office
- Stainless Steel Appliances
About This Floor Plan
The Gillian is a two-story floor plan featuring a study, an open family room, a dining area, and a spacious kitchen with a great island all on the main floor. A half-bath and a two-car garage are also on this level. Upstairs, the primary suite has a walk-in closet and an en-suite bathroom. Three additional bedrooms including a full bathroom. A loft area offers flexible space, and the laundry room is conveniently located on this floor. This layout combines open living spaces with private areas, making it ideal for family living. Make it your own with The Gillian's flexible floor plan. Just know that offerings vary by location, so please discuss our standard features and upgrade options with your community’s agent.
Sales Office
| Monday |
10:00 AM - 6:00 PM
|
| Tuesday |
10:00 AM - 6:00 PM
|
| Wednesday |
10:00 AM - 6:00 PM
|
| Thursday |
10:00 AM - 6:00 PM
|
| Friday |
10:00 AM - 6:00 PM
|
| Saturday |
10:00 AM - 6:00 PM
|
| Sunday |
12:00 PM - 6:00 PM
|
Home Details
Home Type
- Single Family
HOA Fees
- Property has a Home Owners Association
Parking
- 2 Car Attached Garage
- Front Facing Garage
Home Design
- New Construction
Interior Spaces
- 2-Story Property
- Mud Room
- Family or Dining Combination
- Home Office
- Loft
Kitchen
- Built-In Range
- Built-In Microwave
- Dishwasher
- Stainless Steel Appliances
- Kitchen Island
- Disposal
Bedrooms and Bathrooms
- 4 Bedrooms
- Walk-In Closet
- Powder Room
- Dual Sinks
- Bathtub with Shower
- Walk-in Shower
Laundry
- Laundry Room
- Laundry on upper level
Outdoor Features
- Covered Patio or Porch
Map
Other Plans in Meadows at Oak Creek
About the Builder
- Meadows at Oak Creek
- 19969 Trumbo Rd
- Jordan's Ranch
- Jordan's Ranch
- 22224 Jordans Place
- 21039 Jordans Ranch Way
- 21131 Jordans Ranch Way
- 21225 Jordans Ranch Way
- 21109 Jordans Ranch Way
- 21109 Toudouze Ranch Rd
- 21117 Toudouze Ranch Rd
- 21125 Toudouze Ranch Rd
- 21133 Toudouze Ranch Rd
- 21141 Toudouze Ranch Rd
- 5112 E Hwy 290 #229
- 21127 Prairie Rose
- 19217 Applewhite Rd
- 21116 Prairie Rose
- 21112 Prairie Rose
- 00 TRUMBO RD Trumbo
