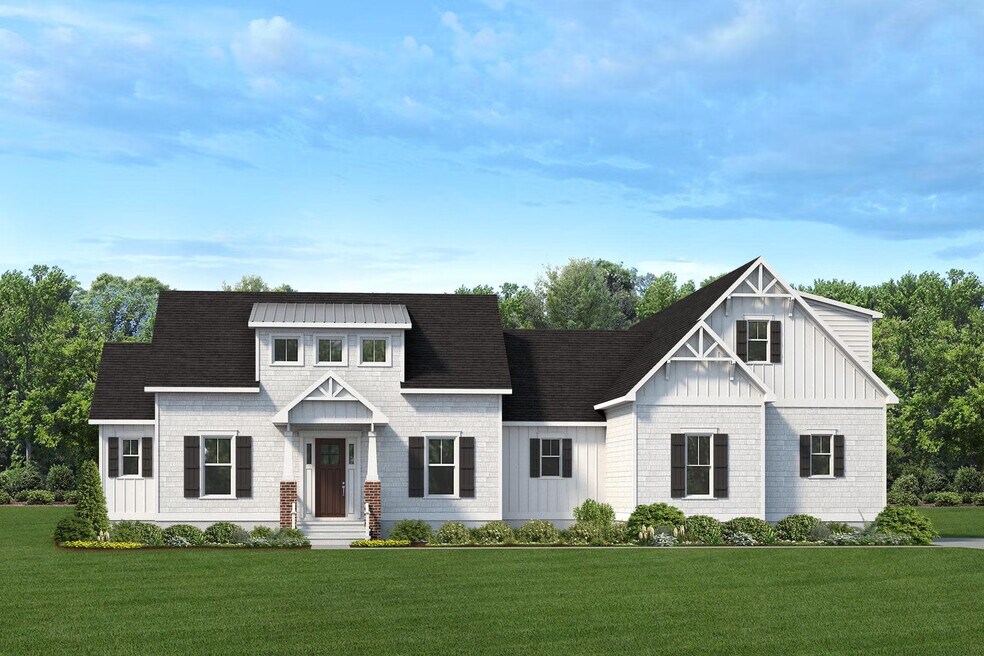
Verified badge confirms data from builder
Seven Lakes, NC 27376
Total Views
1,162
3 - 4
Beds
2
Baths
2,408
Sq Ft
--
Price per Sq Ft
Highlights
- Boathouse
- Marina
- Community Boat Launch
- West End Elementary School Rated A-
- Lakefront Beach
- New Construction
About This Floor Plan
Experience the charm of this one-story, 2,428-square-foot farmhouse, with three bedrooms, two-and-a-half bathrooms, and a two-car garage, it offers a spacious and inviting living space. This farmhouse seamlessly blends Craftsman, country, and traditional elements, creating a warm and timeless atmosphere for those who appreciate classic design and the comfort of single-level living. Notice how every bedroom has a walk-in closet, including the owner's bedroom which also offers an optional trey ceiling and includes a spacious en-suite bath. Last, a standard 2-car garage with a separate entry door completes this beautiful home. The Matisse stuns with 10' ceilings and Artistry Series included features like James Hardie Color Plus siding.
Home Details
Home Type
- Single Family
Parking
- 2 Car Attached Garage
- Side Facing Garage
Home Design
- New Construction
Interior Spaces
- 1-Story Property
- Family Room
- Dining Room
Kitchen
- Walk-In Pantry
- Kitchen Island
Bedrooms and Bathrooms
- 3 Bedrooms
- Primary Bedroom Suite
- Walk-In Closet
- Jack-and-Jill Bathroom
- Powder Room
- 2 Full Bathrooms
- Primary bathroom on main floor
- Secondary Bathroom Double Sinks
- Dual Vanity Sinks in Primary Bathroom
- Private Water Closet
- Bathtub with Shower
- Walk-in Shower
Laundry
- Laundry Room
- Laundry on main level
- Washer and Dryer Hookup
Outdoor Features
- Boathouse
- Covered Patio or Porch
Listing and Financial Details
- Price Does Not Include Land
Community Details
Overview
- Property has a Home Owners Association
- Lakefront Beach
- Community Lake
Amenities
- Community Gazebo
- Community Barbecue Grill
- Picnic Area
- Community Kitchen
- Community Library
Recreation
- Community Boat Launch
- Marina
- Tennis Courts
- Community Basketball Court
- Pickleball Courts
- Community Playground
- Community Pool
- Fishing Allowed
- Horseshoe Lawn Game
- Hiking Trails
- Trails
Map
Other Plans in Seven Lakes West
About the Builder
Pinefield Homes is the move-up brand within the ValueBuild Homes family—a name Carolina families have trusted for over 20 years. As an experienced custom builder, they believe creating your new home should feel inspiring, empowering, and uniquely yours.
At Pinefield, they’re redefining the way custom homes are built by making upscale living accessible. From stylish floor plans to an expansive range of design options, they give you the freedom to personalize every detail, creating a home that reflects your lifestyle and aspirations.
Rooted in craftsmanship, innovation, and integrity, they build every home 100% on site—never prefabricated—to ensure the highest standards of quality. Because when you’re designing the next chapter of your life, compromise shouldn’t be part of the process.
Whether you own land or need help finding the perfect homesite, their team is here to guide you every step of the way—from initial ideas to handing over the keys. It’s a journey filled with possibilities, and we’re committed to making it effortless and rewarding.
Nearby Homes
- Seven Lakes West
- 101 Owens Cir
- 106 Parker
- Lot 5084 Longleaf Dr
- 139 Harrell Rd
- Lot 5c Dead Man
- 350 Dead Man Curve Rd
- 120 Berkshire Unit 2397
- 120 Berkshire
- 105 Shropshire Ct
- 144 Simmons Dr
- 233 Devonshire Ave W Unit 2089
- 233 Devonshire Ave W
- 129, 131 Hastings Rd
- 135 Troy's
- Lot #265 Broken Ridge Trail
- 190 Beths
- 190 Love Grove Church Rd
- 114 Wertz
- 108 Winsford
