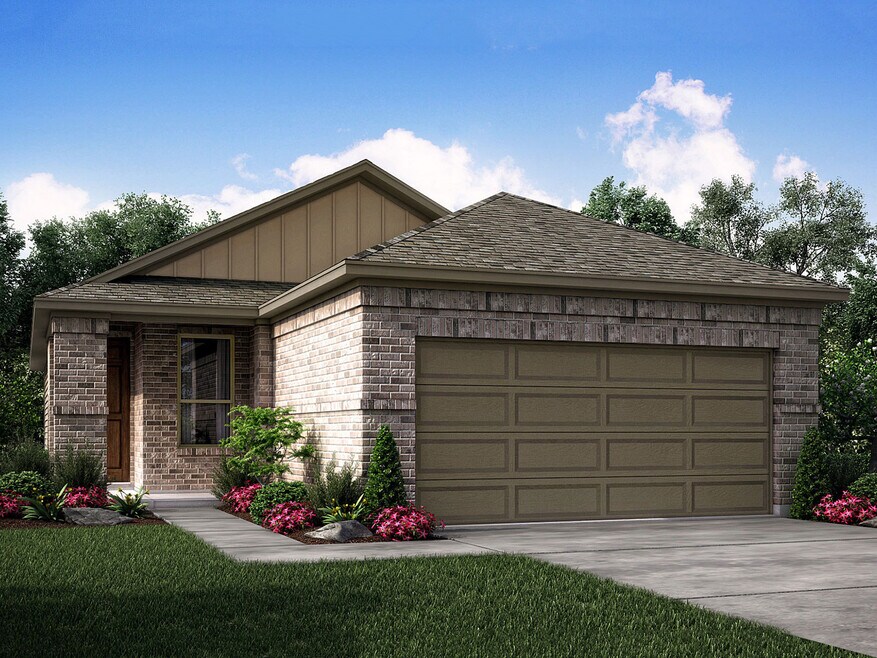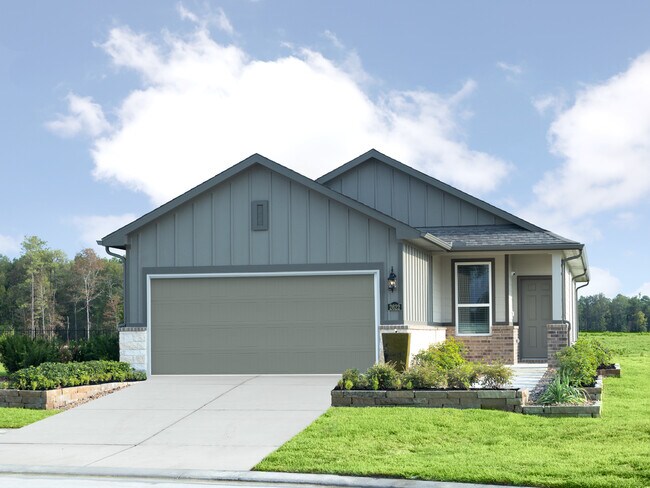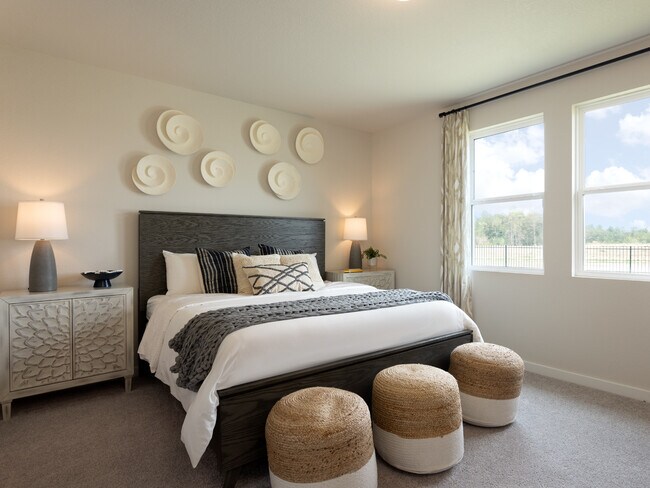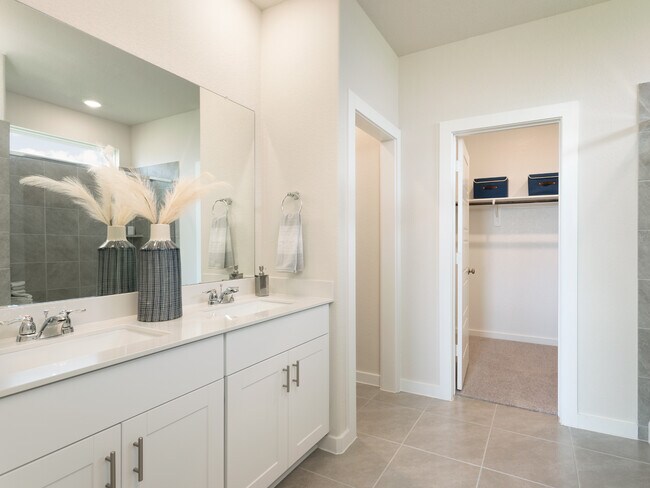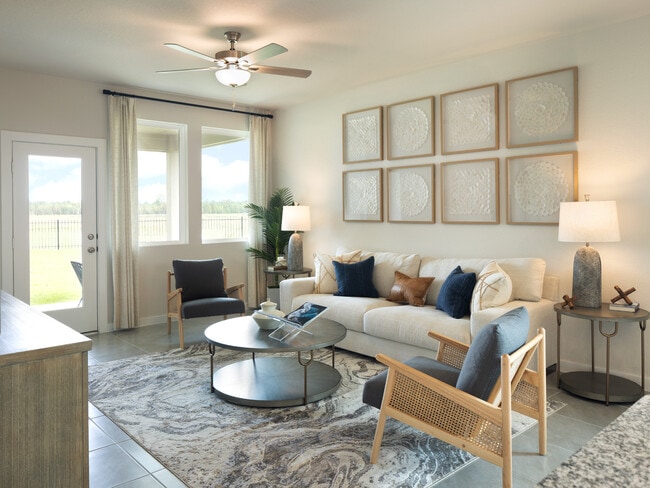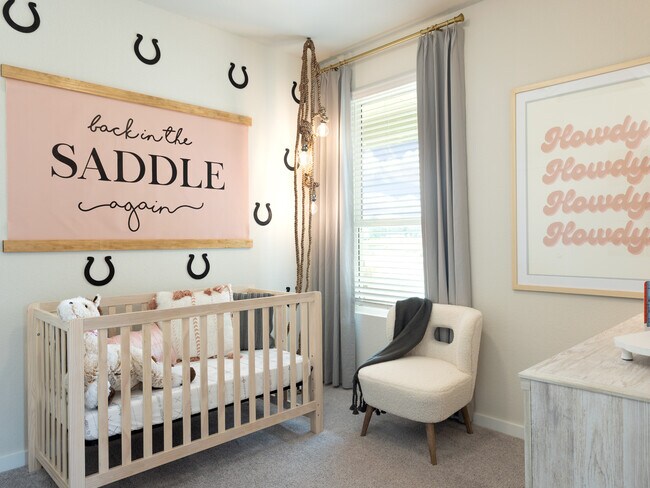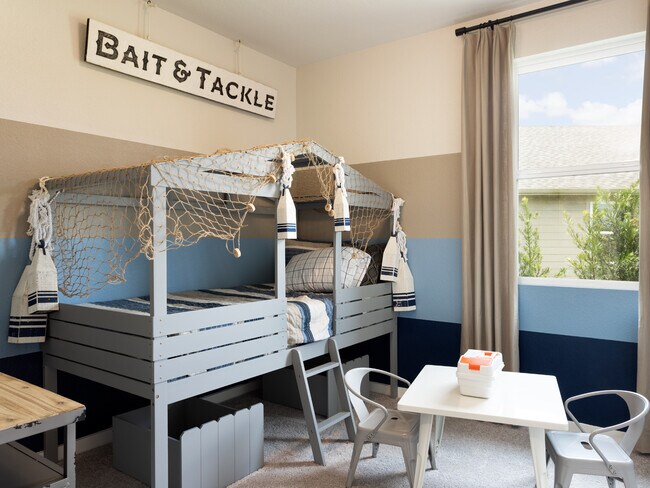
Estimated payment starting at $1,723/month
Total Views
4,453
3
Beds
2
Baths
1,405
Sq Ft
$188
Price per Sq Ft
Highlights
- New Construction
- Quartz Countertops
- Covered Patio or Porch
- Primary Bedroom Suite
- Lawn
- Breakfast Area or Nook
About This Floor Plan
Unwind after a long day in the Glacier's relaxing primary suite, complete with a spa-like primary bathroom. Purpose the flex space located just off the foyer into a useful office or convenient third bedroom.
Sales Office
Hours
| Monday |
12:00 PM - 6:00 PM
|
| Tuesday |
10:00 AM - 6:00 PM
|
| Wednesday |
10:00 AM - 6:00 PM
|
| Thursday |
10:00 AM - 6:00 PM
|
| Friday |
10:00 AM - 6:00 PM
|
| Saturday |
10:00 AM - 6:00 PM
|
| Sunday |
12:00 PM - 6:00 PM
|
Sales Team
Catherine Draughn
Office Address
18314 Landing Meadows Ln
New Caney, TX 77357
Home Details
Home Type
- Single Family
Lot Details
- Fenced Yard
- Lawn
HOA Fees
- $63 Monthly HOA Fees
Parking
- 2 Car Attached Garage
- Front Facing Garage
Taxes
Home Design
- New Construction
- Spray Foam Insulation
Interior Spaces
- 1-Story Property
- Smart Doorbell
- Open Floorplan
- Dining Area
- Tile Flooring
- Pest Guard System
Kitchen
- Breakfast Area or Nook
- Eat-In Kitchen
- Breakfast Bar
- Walk-In Pantry
- Cooktop
- Built-In Microwave
- ENERGY STAR Qualified Dishwasher
- Dishwasher
- Stainless Steel Appliances
- Kitchen Island
- Quartz Countertops
- Tiled Backsplash
- Shaker Cabinets
- Disposal
Bedrooms and Bathrooms
- 3 Bedrooms
- Primary Bedroom Suite
- Walk-In Closet
- 2 Full Bathrooms
- Primary bathroom on main floor
- Quartz Bathroom Countertops
- Dual Vanity Sinks in Primary Bathroom
- Private Water Closet
- Bathroom Fixtures
- Bathtub with Shower
- Walk-in Shower
- Ceramic Tile in Bathrooms
Laundry
- Laundry Room
- Laundry on lower level
- Washer and Dryer
Utilities
- Air Conditioning
- SEER Rated 16+ Air Conditioning Units
- Central Heating
- Smart Home Wiring
- Tankless Water Heater
Additional Features
- Green Certified Home
- Covered Patio or Porch
Community Details
Recreation
- Trails
Map
Other Plans in Landing Meadows - Traditional Series
About the Builder
Opening the door to a Life. Built. Better.® Since 1985.
From money-saving energy efficiency to thoughtful design, Meritage Homes believe their homeowners deserve a Life. Built. Better.® That’s why they're raising the bar in the homebuilding industry.
Nearby Homes
- Landing Meadows - Traditional Series
- 18643 Presswood Way Dr
- 18639 Presswood Way Dr
- 18627 Presswood Way Dr
- 18619 Presswood Way Dr
- 18656 Presswood Way Dr
- 18652 Presswood Way Dr
- 18664 Presswood Way Dr
- 18668 Presswood Way Dr
- 18640 Presswood Way Dr
- 18636 Presswood Way Dr
- 18632 Presswood Way Dr
- 18628 Presswood Way Dr
- 18624 Presswood Way Dr
- 18620 Presswood Way Dr
- 18604 Presswood Way Dr
- 18616 Presswood Way Dr
- 18612 Presswood Way Dr
- 22412 Kinley St
- 18379 Christine Elizabeth Ln
