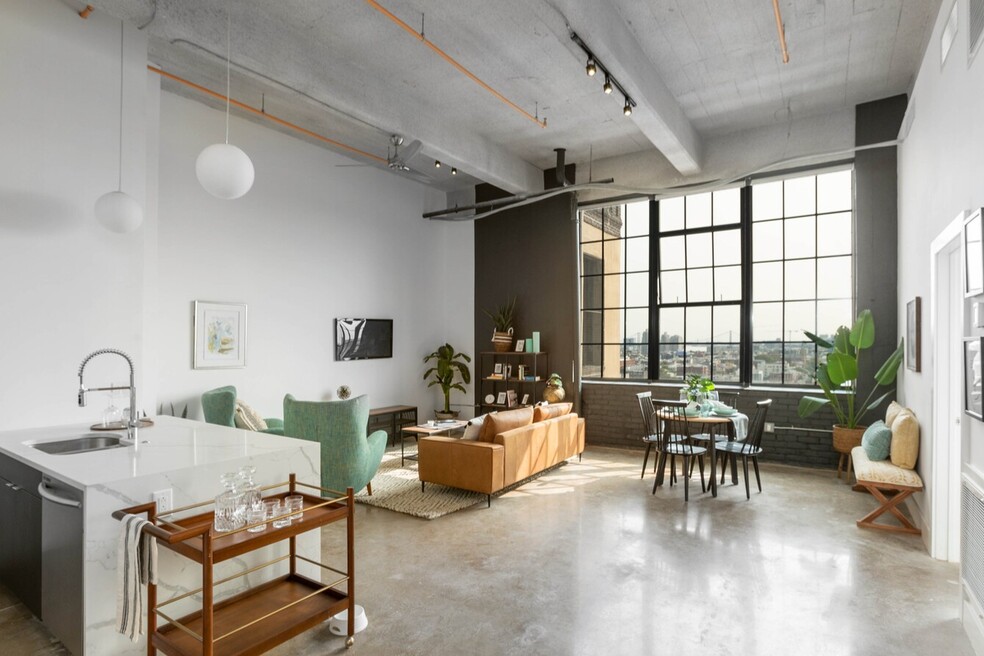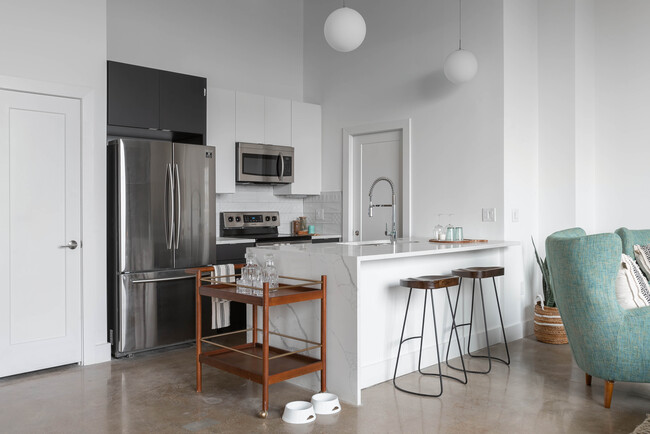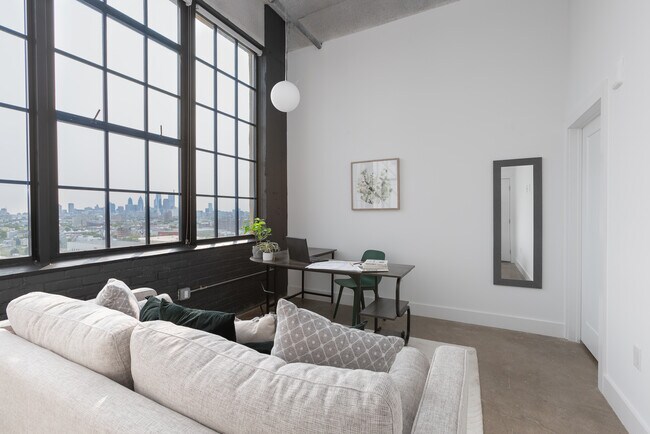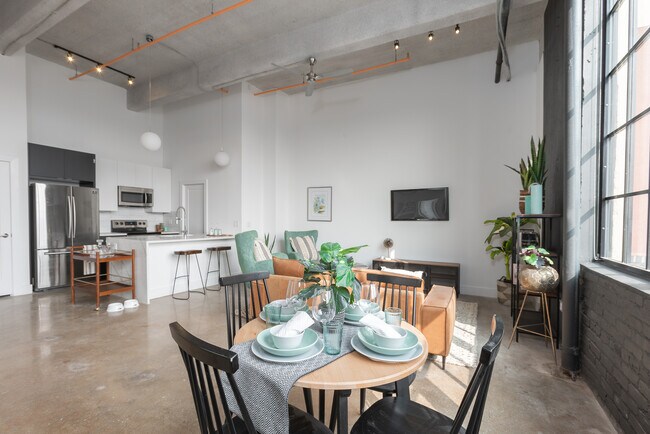About The Gotham
Located west of Fishtown, The Gotham is a new and innovative mixed-use development designed for the modern urbanite. Featuring over 100 residential units and more than 6,000 square feet of newly constructed commercial space, The Gotham was originally home to the Gotham Silk Factory (1917-1935). This unique renovation pays homage to Philadelphia's rich industrial history and offers the conveniences of a modern, upscale community.
The Gotham features a Conference Room, Communal Lounge and Modern Kitchen for personal use and entertainment. The complex features multiple levels of all-season landscaping and sweeping views of the city. In the Lounge, Kitchen, Fitness Center and Roof Deck, Residents will be able to enjoy the sweet sounds of interactive Sonos speakers and amps. Large-format, smart TVs will be available for your entertainment in the Lobby, Fitness Center, Conference Room and Lounge.

Pricing and Floor Plans
Studio
Studio
$1,100 - $1,975
Studio, 1 Bath, 369 Sq Ft
/assets/images/102/property-no-image-available.png
| Unit | Price | Sq Ft | Availability |
|---|---|---|---|
| 710 | $1,100 | 369 | Now |
Commercial
$2,000 - $5,300
Studio, 1 Bath, 0 Sq Ft
/assets/images/102/property-no-image-available.png
| Unit | Price | Sq Ft | Availability |
|---|---|---|---|
| -- | $2,000 | -- | Soon |
1 Bedroom
1BD/1BA
$1,350 - $1,815
1 Bed, 1 Bath, 586 Sq Ft
/assets/images/102/property-no-image-available.png
| Unit | Price | Sq Ft | Availability |
|---|---|---|---|
| 502 | $1,400 | 586 | Now |
| 314 | $1,650 | 628 | Soon |
| 712 | $1,750 | 669 | Soon |
2 Bedrooms
2BR/1BA
$2,000 - $2,525
2 Beds, 1 Bath, 843 Sq Ft
/assets/images/102/property-no-image-available.png
| Unit | Price | Sq Ft | Availability |
|---|---|---|---|
| 1006 | $2,100 | 843 | Soon |
| 11 | $2,250 | 946 | Soon |
Fees and Policies
The fees below are based on community-supplied data and may exclude additional fees and utilities. Use the Rent Estimate Calculator to determine your monthly and one-time costs based on your requirements.
One-Time Basics
Property Fee Disclaimer: Standard Security Deposit subject to change based on screening results; total security deposit(s) will not exceed any legal maximum. Resident may be responsible for maintaining insurance pursuant to the Lease. Some fees may not apply to apartment homes subject to an affordable program. Resident is responsible for damages that exceed ordinary wear and tear. Some items may be taxed under applicable law. This form does not modify the lease. Additional fees may apply in specific situations as detailed in the application and/or lease agreement, which can be requested prior to the application process. All fees are subject to the terms of the application and/or lease. Residents may be responsible for activating and maintaining utility services, including but not limited to electricity, water, gas, and internet, as specified in the lease agreement.
Map
- 2024 N Palethorp St
- 2028 N Palethorp St
- 2000 N Palethorp St
- 1944 N Palethorp St
- 2417 N Hancock St
- 2419 N Hancock St
- 1933 N Palethorp St
- 171 W Norris St
- 2333, 2335, 2337 N Philip St
- 3020 N Philip St
- 1925 N Palethorp St
- 2006 N Bodine St
- 2002 N Bodine St
- 1920 N 2nd St
- 2113 N Philip St
- 1912 N 2nd St
- 1918 N Palethorp St
- 1928 N Mutter St
- 2048 N 3rd St
- 1915 N Philip St
- 2034 N 2nd St Unit 207
- 2034 N 2nd St Unit 307
- 2000 N 2nd St Unit 1006
- 2000 N 2nd St Unit 8
- 2000 N 2nd St Unit 404
- 2034 N 2nd St
- 2054 N 2nd St Unit 7
- 2051 N 2nd St Unit 3
- 1935 N 2nd St Unit 403
- 182 Diamond St Unit 2
- 182 Diamond St Unit 2
- 1931 N Philip St Unit 2
- 2027 N 3rd St Unit B
- 2130 N 2nd St Unit 3
- 2005 N Mascher St Unit A
- 2033 N Mascher St
- 2048 N 3rd St Unit 1
- 2048 N 3rd St Unit 2
- 173 W Berks St
- 171 W Berks St






