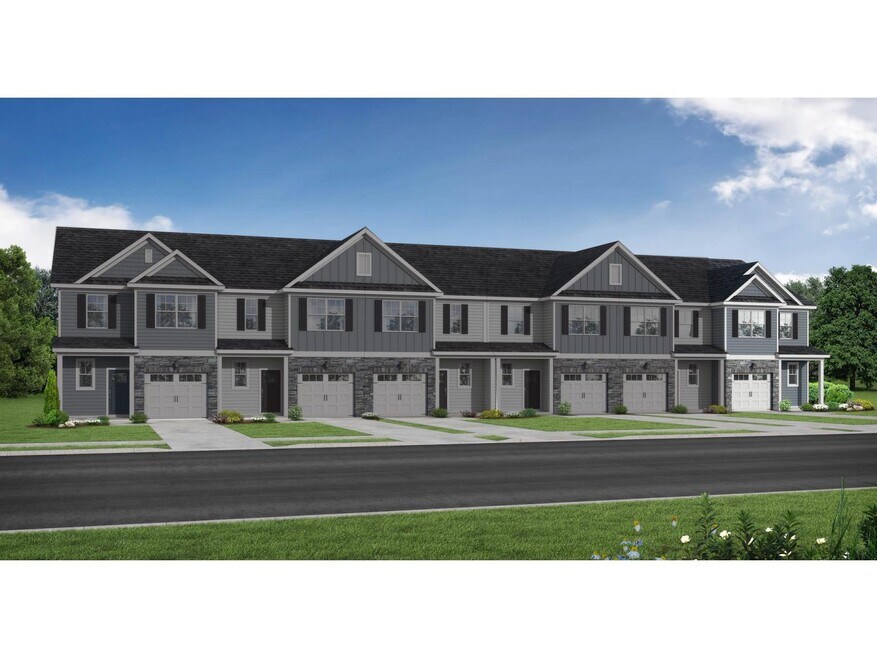
Estimated payment starting at $2,291/month
Highlights
- New Construction
- Primary Bedroom Suite
- Quartz Countertops
- Willow Springs Elementary School Rated A
- Views Throughout Community
- Covered Patio or Porch
About This Floor Plan
The Graham’s family room is designed to be spacious and accommodating, making it the perfect space for relaxation and entertainment. This area seamlessly blends into the breakfast nook and kitchen. The included covered porch is accessible from the family room and provides the perfect outdoor retreat for warm summer evenings or a leisurely morning cup of coffee. This plan also includes a convenient one-car garage. Moving to the second floor, the owner’s suite’s unique layout gives it a spacious yet cozy feel. In its ensuite bathroom, you’ll find two separate sinks, providing plenty of personal space even on the busiest of mornings. Across the hallway are two additional bedrooms and an additional bathroom. The upper floor also hosts the laundry room, eliminating the need to carry laundry up and down the stairs. This versatile floorplan is available as both interior and exterior units within our townhome community. Whether you prefer the privacy of an interior unit or the extra natural light and views from an exterior unit, we have options to fit your lifestyle. Each unit is thoughtfully designed to ensure comfort and quality, no matter which you choose! Call your Community's New Home Consultant today to make the Graham your home!
Builder Incentives
Don't miss out on Early Black Friday Special Rates! Fixed Rates as Low as 3.99% (4.814% APR) *
Sales Office
| Monday |
10:00 AM - 5:00 PM
|
| Tuesday |
10:00 AM - 5:00 PM
|
| Wednesday |
1:00 PM - 5:00 PM
|
| Thursday |
10:00 AM - 5:00 PM
|
| Friday |
10:00 AM - 5:00 PM
|
| Saturday |
10:00 AM - 5:00 PM
|
| Sunday |
1:00 PM - 5:00 PM
|
Townhouse Details
Home Type
- Townhome
HOA Fees
- $165 Monthly HOA Fees
Parking
- 1 Car Attached Garage
- Front Facing Garage
Home Design
- New Construction
Interior Spaces
- 2-Story Property
- Family Room
Kitchen
- Breakfast Room
- Walk-In Pantry
- Built-In Range
- Built-In Microwave
- Dishwasher
- Stainless Steel Appliances
- Kitchen Island
- Quartz Countertops
- Disposal
Bedrooms and Bathrooms
- 3 Bedrooms
- Primary Bedroom Suite
- Walk-In Closet
- Powder Room
- Dual Vanity Sinks in Primary Bathroom
- Private Water Closet
- Bathtub with Shower
- Walk-in Shower
Laundry
- Laundry Room
- Laundry on upper level
- Washer and Dryer Hookup
Additional Features
- Covered Patio or Porch
- Tankless Water Heater
Community Details
Overview
- Views Throughout Community
Recreation
- Park
- Dog Park
Map
Other Plans in Springvale
About the Builder
- Springvale
- South Lakes - North Lakes
- South Lakes - The Towns at North Lakes
- Bexford
- 0 Long St
- 0 Meadow Dr
- 4305 Darius Ln Unit 27
- 1508 Erastus Ct Unit 43
- 4322 Emeline Way Unit 21
- 1617 Malcus Ct Unit 69
- 4401 Darius Ln Unit 22
- 4408 Darius Ln Unit 40
- 4412 Darius Ln Unit 39
- Bexford - The Townes
- 4306 Emeline Way Unit 17
- 420 & 502 N Main St
- Rowland's Grant
- 4313 Darius Ln Unit 25
- 3501 Amelia Grace Dr Unit Lot 71
- Lakestone Townhomes
