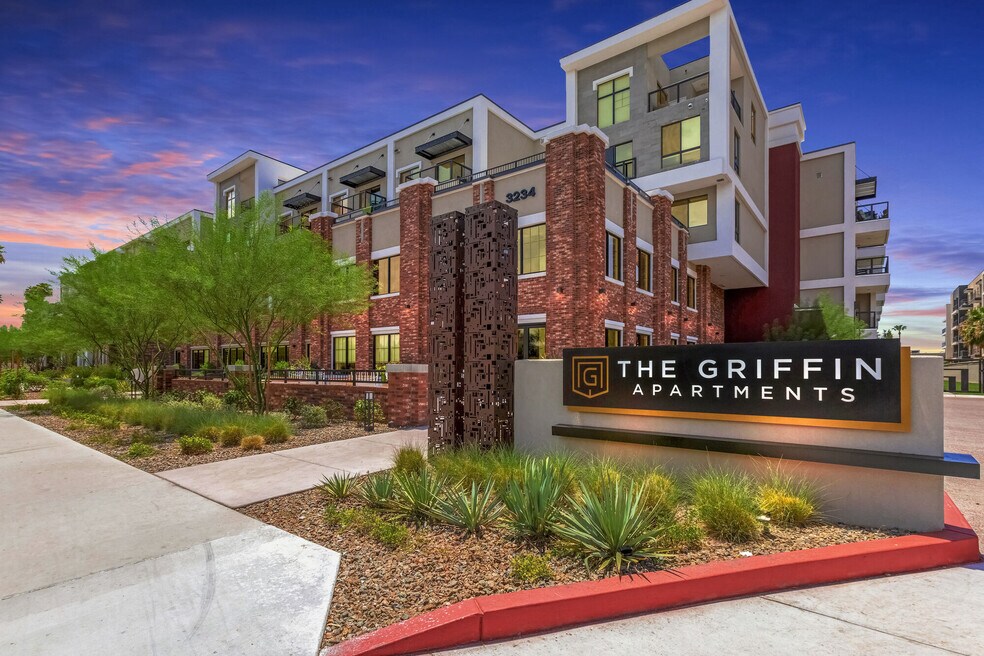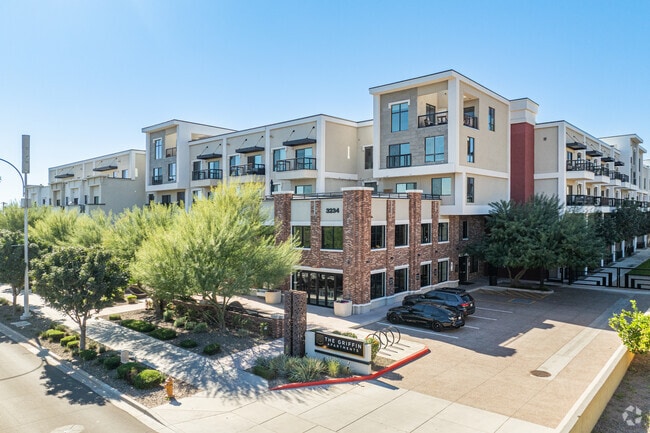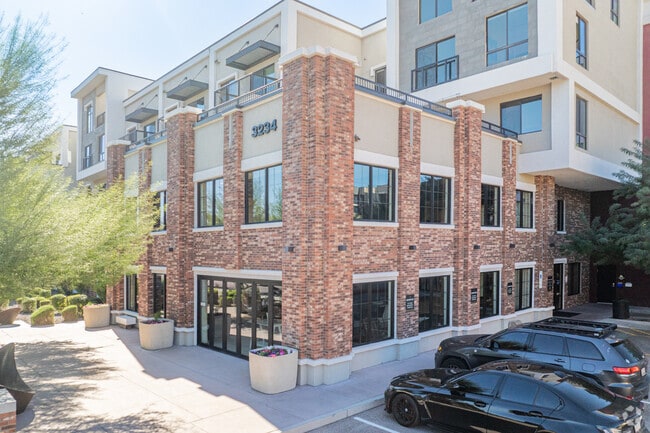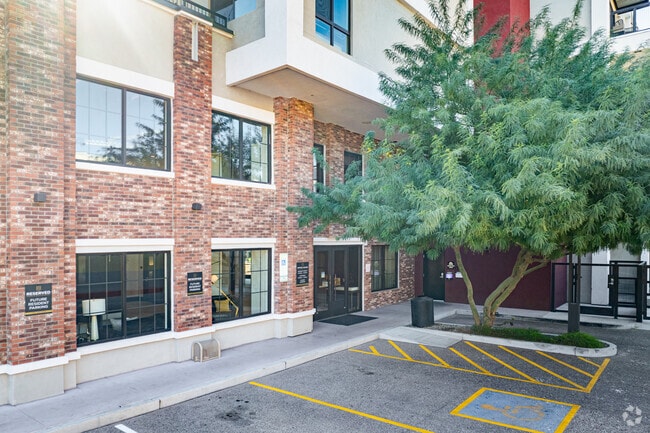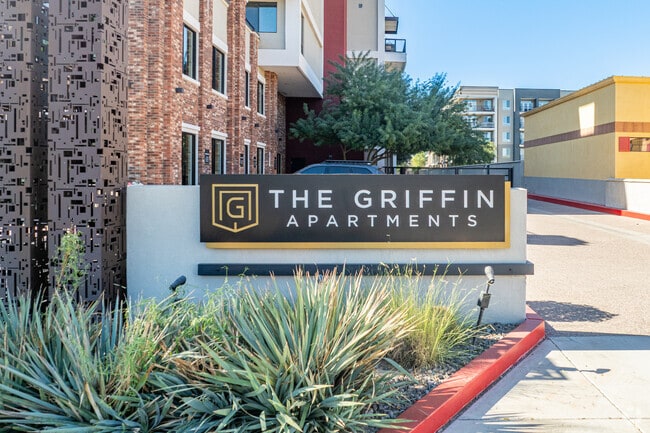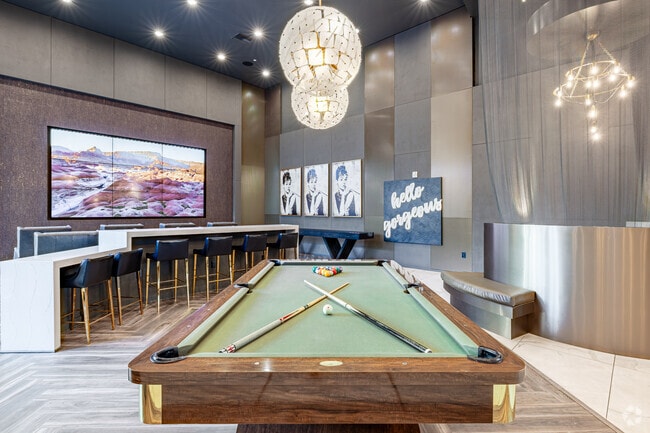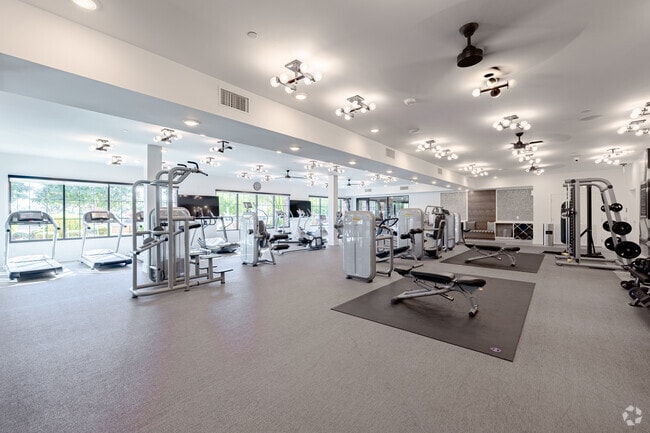About The Griffin
The perfect blend of sophisticated and sultry, The Griffin is an art gallery by day and a VIP lounge by night. Daylight illuminates bright, airy one and two-bedroom homes, where you’ll find expansive quartz countertops and islands, elegant stainless steel appliances, sleek flooring, and spacious walk-in closets.

Pricing and Floor Plans
1 Bedroom
A5
$1,736 - $1,897
1 Bed, 1 Bath, 777 Sq Ft
$500 deposit
https://imagescdn.homes.com/i2/IQRWaETN67x-_ArykXJ1sVhZmF1hjHCIgGi4KAUnyrM/116/the-griffin-scottsdale-az.png?p=1
| Unit | Price | Sq Ft | Availability |
|---|---|---|---|
| 1007 | $1,736 | 777 | Now |
| 1071 | $1,846 | 777 | Now |
| 3071 | $1,897 | 777 | Dec 25 |
A1
$1,765 - $1,835
1 Bed, 1 Bath, 691 Sq Ft
$500 deposit
https://imagescdn.homes.com/i2/swSQfMrcEIQx6aT8kXdKSQXFwH8lfwGFBfUyEIs9GEw/116/the-griffin-scottsdale-az-2.png?p=1
| Unit | Price | Sq Ft | Availability |
|---|---|---|---|
| 4065 | $1,812 | 691 | Now |
| 2051 | $1,765 | 691 | Dec 9 |
| 4051 | $1,835 | 691 | Jan 15, 2026 |
A2
$1,772 - $1,856
1 Bed, 1 Bath, 754 Sq Ft
$500 deposit
https://imagescdn.homes.com/i2/gQYmQWSN5ltNCcPFA2Ps3xkfuS4rkM6__QjUeJXSCI0/116/the-griffin-scottsdale-az-3.png?p=1
| Unit | Price | Sq Ft | Availability |
|---|---|---|---|
| 3010 | $1,801 | 754 | Nov 18 |
| 1032 | $1,772 | 820 | Now |
| 2038 | $1,856 | 820 | Dec 8 |
A3
$1,811
1 Bed, 1 Bath, 811 Sq Ft
$500 deposit
https://imagescdn.homes.com/i2/kIV11Eb0oVxfhA5ebTaYmJLGD6nwzAaW0jYV4dvjnl0/116/the-griffin-scottsdale-az-9.png?p=1
| Unit | Price | Sq Ft | Availability |
|---|---|---|---|
| 1023 | $1,811 | 811 | Nov 27 |
A4
$1,872 - $2,321
1 Bed, 1 Bath, 862 Sq Ft
$500 deposit
https://imagescdn.homes.com/i2/yDMsNaJXHK9fLE3s2C34Re3_U5jMsN_KGJd_R2afq_w/116/the-griffin-scottsdale-az-4.png?p=1
| Unit | Price | Sq Ft | Availability |
|---|---|---|---|
| 3044 | $1,888 | 886 | Now |
| 3006 | $1,916 | 886 | Dec 19 |
| 1036 | $2,321 | 967 | Nov 23 |
A7
$1,964
1 Bed, 1 Bath, 982 Sq Ft
$500 deposit
https://imagescdn.homes.com/i2/wyTWJVC8q6z0iQWLiA2FTEVBkFmLUgOYPEwrOgnNVVY/116/the-griffin-scottsdale-az-5.png?p=1
| Unit | Price | Sq Ft | Availability |
|---|---|---|---|
| 1039 | $1,964 | 982 | Now |
A3 Loft
$2,386 - $2,433
1 Bed, 1 Bath, 982 Sq Ft
$500 deposit
https://imagescdn.homes.com/i2/ubCSRFLKNM2rq0DZvR9iv7XV3co4FYrvZ9t0XS5U-oE/116/the-griffin-scottsdale-az-6.png?p=1
| Unit | Price | Sq Ft | Availability |
|---|---|---|---|
| 4023 | $2,386 | 982 | Now |
| 4069 | $2,433 | 982 | Now |
2 Bedrooms
B2
$2,632 - $2,714
2 Beds, 2 Baths, 1,159 Sq Ft
$500 deposit
https://imagescdn.homes.com/i2/9N34EG43KFbISm55G7J4gUBSTbeQPJEEhtorfCYtaAo/116/the-griffin-scottsdale-az-8.png?p=1
| Unit | Price | Sq Ft | Availability |
|---|---|---|---|
| 2050 | $2,632 | 1,159 | Now |
| 3020 | $2,714 | 1,178 | Jan 20, 2026 |
B4
$2,746 - $2,777
2 Beds, 2 Baths, 1,154 Sq Ft
$500 deposit
https://imagescdn.homes.com/i2/jPEgsUe8akYEKAqrg3sjlSBk57qqoSIvrbj6nGv2CEA/116/the-griffin-scottsdale-az-10.png?p=1
| Unit | Price | Sq Ft | Availability |
|---|---|---|---|
| 3073 | $2,746 | 1,154 | Jan 11, 2026 |
| 3061 | $2,777 | 1,154 | Feb 5, 2026 |
C2 Loft
$3,100 - $3,291
2 Beds, 2 Baths, 1,526 Sq Ft
$500 deposit
/assets/images/102/property-no-image-available.png
| Unit | Price | Sq Ft | Availability |
|---|---|---|---|
| 4050 | $3,100 | 1,526 | Now |
| 4078 | $3,291 | 1,526 | Jan 29, 2026 |
Fees and Policies
The fees below are based on community-supplied data and may exclude additional fees and utilities. Use the Rent Estimate Calculator to determine your monthly and one-time costs based on your requirements.
Utilities And Essentials
One-Time Basics
Due at ApplicationParking
Pets
Storage
Personal Add-Ons
Situational
Property Fee Disclaimer: Standard Security Deposit subject to change based on screening results; total security deposit(s) will not exceed any legal maximum. Resident may be responsible for maintaining insurance pursuant to the Lease. Some fees may not apply to apartment homes subject to an affordable program. Resident is responsible for damages that exceed ordinary wear and tear. Some items may be taxed under applicable law. This form does not modify the lease. Additional fees may apply in specific situations as detailed in the application and/or lease agreement, which can be requested prior to the application process. All fees are subject to the terms of the application and/or lease. Residents may be responsible for activating and maintaining utility services, including but not limited to electricity, water, gas, and internet, as specified in the lease agreement.
Map
- 3309 N 70th St Unit 102
- 6961 E Osborn Rd Unit C
- 3041 N 70th St
- 6943 E Earll Dr Unit 6
- 7300 E Earll Dr Unit 1012
- 3014 N 70th St
- 6909 E Osborn Rd Unit C
- 6990 E 6th St Unit 1016
- 6990 E 6th St Unit 1022
- 6830 E Cheery Lynn Rd
- 6841 E Osborn Rd Unit B
- 6833 E Osborn Rd Unit E
- 6833 E Osborn Rd Unit F
- 2916 N 70th St Unit 6
- 3002 N 70th St Unit 120
- 3002 N 70th St Unit 222
- 7494 E Earll Dr Unit 308
- 2959 N 68th Place Unit 103
- 3031 N Civic Center Plaza Unit 245
- 3031 N Civic Center Plaza Unit E230
- 3309 N 70th St Unit 116
- 3309 N 70th St Unit 204
- 3122 N 71st St
- 7021 E Earll Dr Unit 215
- 7021 E Earll Dr Unit 103
- 7300 E Earll Dr Unit 12D
- 3015A N Scottsdale Rd
- 7300 E Earll Dr Unit 1005
- 7300 E Earll Dr Unit 2001
- 7300 E Earll Dr Unit 4013
- 3560 N Marshall Way
- 6921 E Osborn Rd Unit D
- 7023 E 4th St
- 6990 E 6th St Unit 1013
- 6990 E 6th St Unit 1007
- 6842 E Earll Dr
- 7474 E Earll Dr Unit 309
- 6839 E Earll Dr
- 2929 N 70th St
- 6833 E Osborn Rd Unit E
