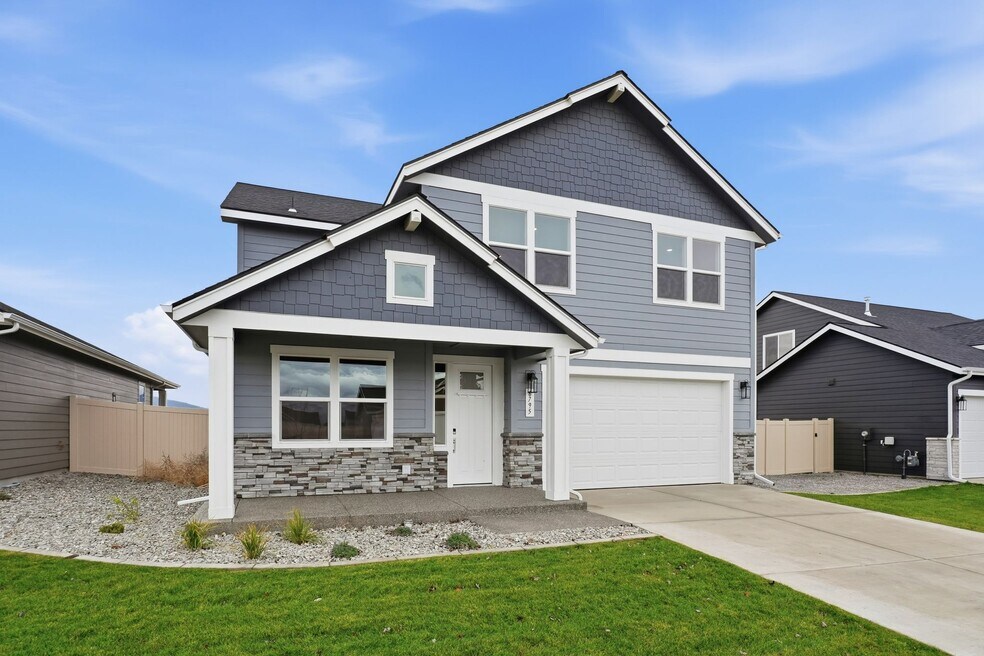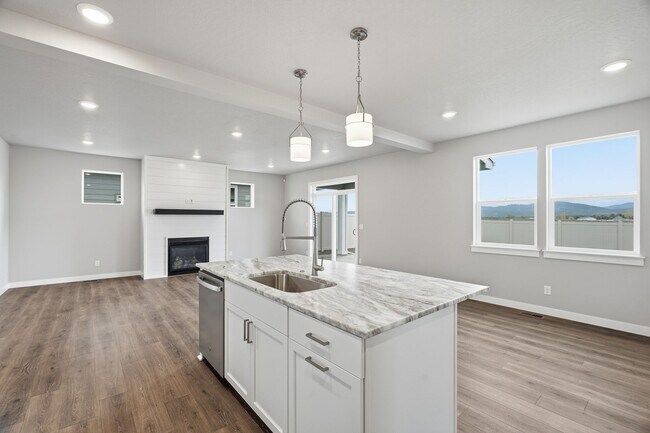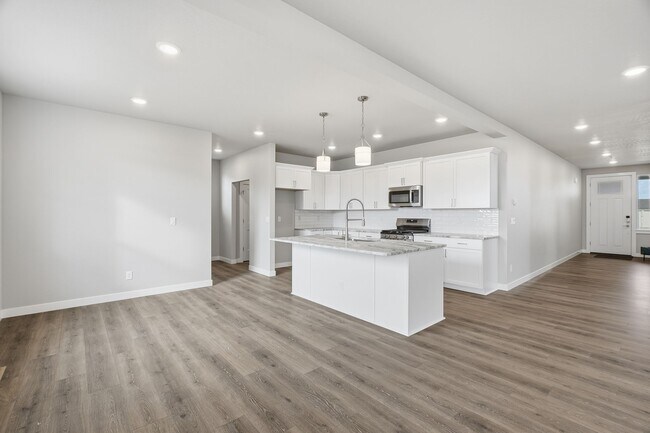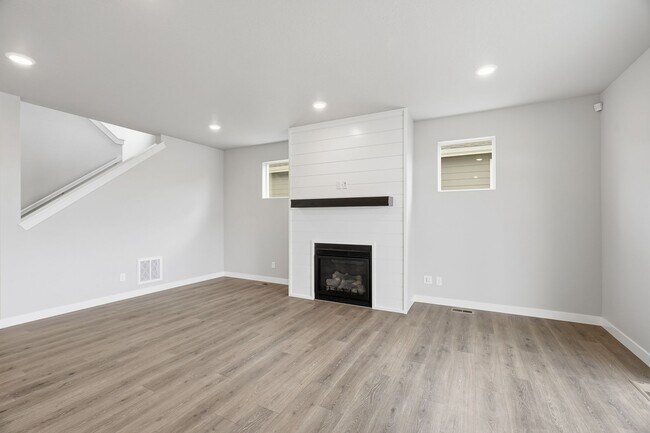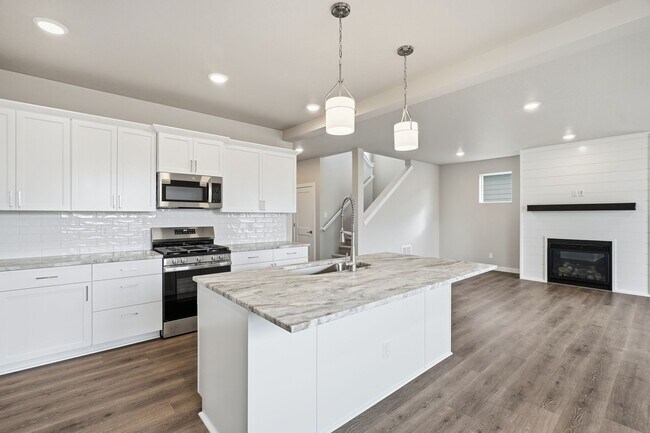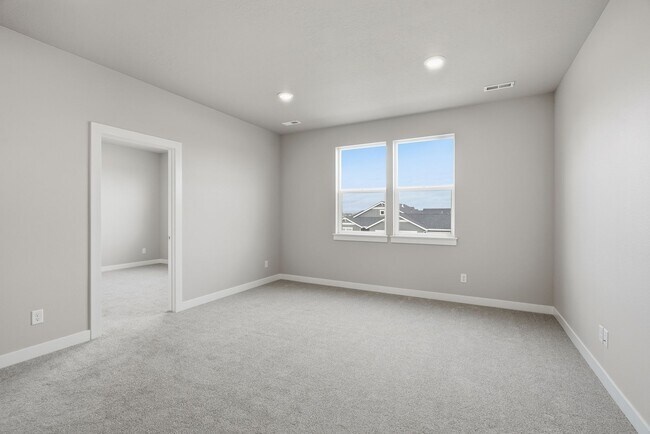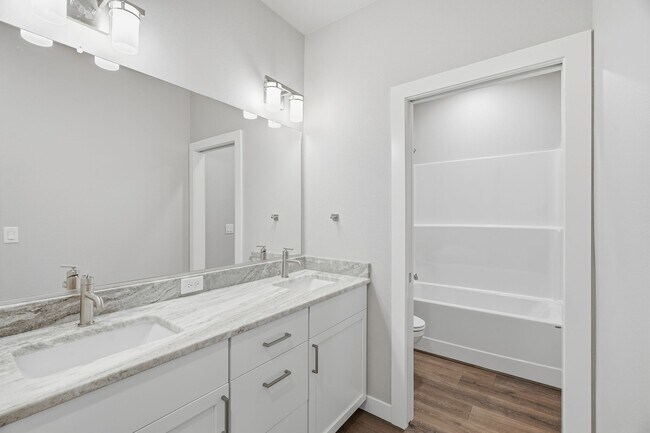
Highlights
- New Construction
- Gated Community
- Loft
- Primary Bedroom Suite
- Main Floor Bedroom
- Mud Room
About This Floor Plan
The Gunnison offers the space, flow, and functionality today’s families are looking for—with room to grow. A thoughtful two-story design blends comfort, privacy, and flexibility for every stage of life. Expansive Upper Level: Four spacious bedrooms plus a versatile loft gives everyone their own space. The primary suite features a large walk-in closet and a luxurious private bath. Main-Level Bedroom & Full Bath: Ideal for multi-generational living or guests, with easy access from the entry and nearby bathroom. Open-Concept Living: The kitchen, dining, and living areas are perfectly positioned for connection, creating a natural gathering space for family and friends. With five true bedrooms, smart layout choices, and both privacy and connectivity, the Gunnison is designed to adapt to your family’s changing needs—without sacrificing style or comfort.
Sales Office
| Monday - Tuesday |
10:00 AM - 4:00 PM
|
| Wednesday |
Closed
|
| Thursday - Sunday |
10:00 AM - 4:00 PM
|
Home Details
Home Type
- Single Family
HOA Fees
- $30 Monthly HOA Fees
Parking
- 2 Car Attached Garage
- Front Facing Garage
Home Design
- New Construction
Interior Spaces
- 2-Story Property
- Mud Room
- Smart Doorbell
- Living Room
- Open Floorplan
- Dining Area
- Loft
- Smart Thermostat
Kitchen
- Breakfast Area or Nook
- Eat-In Kitchen
- Breakfast Bar
- Walk-In Pantry
- Built-In Range
- Built-In Microwave
- Dishwasher
- Kitchen Island
- Self-Closing Drawers and Cabinet Doors
Bedrooms and Bathrooms
- 5 Bedrooms
- Main Floor Bedroom
- Primary Bedroom Suite
- Walk-In Closet
- Powder Room
- 3 Full Bathrooms
- Dual Vanity Sinks in Primary Bathroom
- Secondary Bathroom Double Sinks
- Private Water Closet
- Bathtub with Shower
- Walk-in Shower
Laundry
- Laundry Room
- Laundry on upper level
- Washer and Dryer
Utilities
- Central Heating and Cooling System
- High Speed Internet
- Cable TV Available
Additional Features
- Covered Patio or Porch
- Lawn
Community Details
Recreation
- Pickleball Courts
- Park
- Trails
Additional Features
- Community Garden
- Gated Community
Map
Move In Ready Homes with this Plan
Other Plans in The Trails
About the Builder
- The Trails
- The Enclave
- The Trails - The Enclave
- Coeur d’Alene Place - Bluesky Collection
- The Parkllyn - The Debut
- The Parkllyn - The Iconic
- Coeur d’Alene Place - Clearwater Collection
- Vista Meadows
- NNA Highland Dr
- Foxtail
- Jacklin Ranch Lot 8 Block 1
- 3450 W Hayden Ave
- Carrington Meadows
- Ashlar Ranch
- 0 Jacklin Ranch Lot 2 Block 1 Unit 25-9798
- 0 Jacklin Ranch Lot 1 Block 2 Unit 25-9905
- 0 Jacklin Ranch Lot 3 Block 2 Unit 25-9863
- Jacklin Ranch Lot 1 Block 1
- 0 Jacklin Ranch Lot 2 Block 2 Unit 25-9865
- Grand Mill
