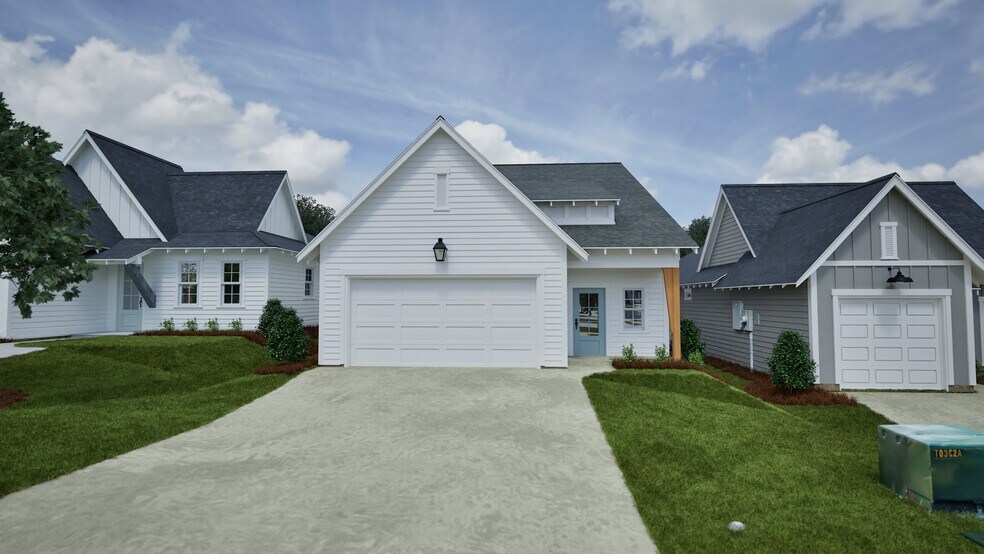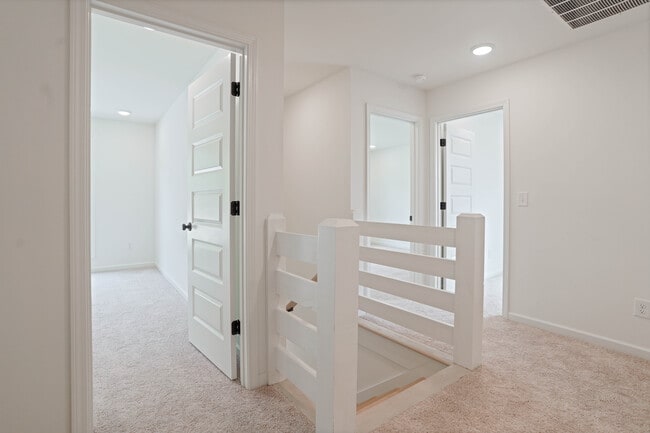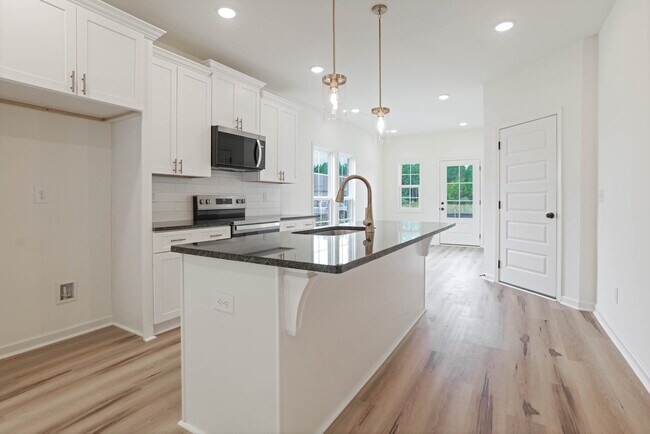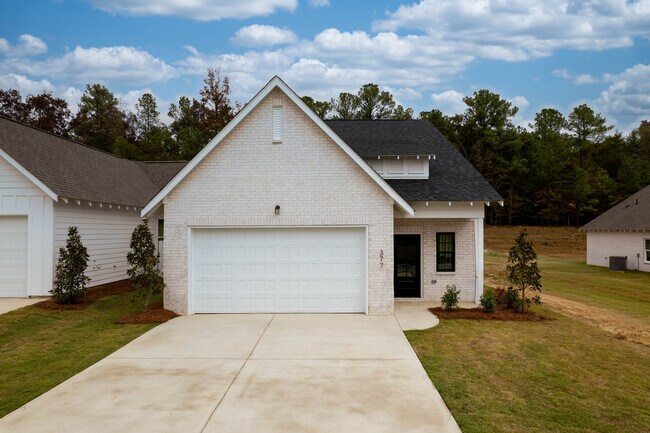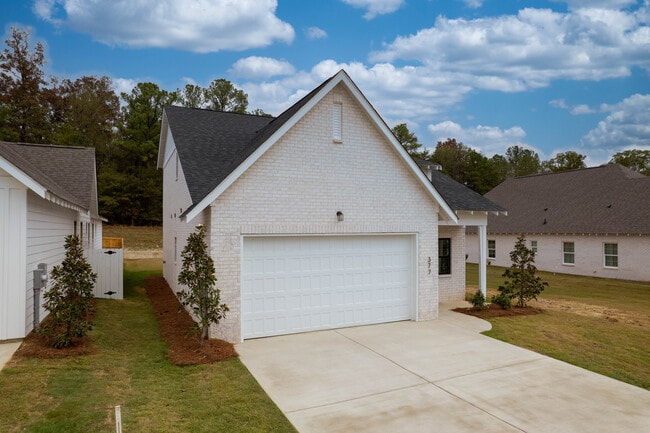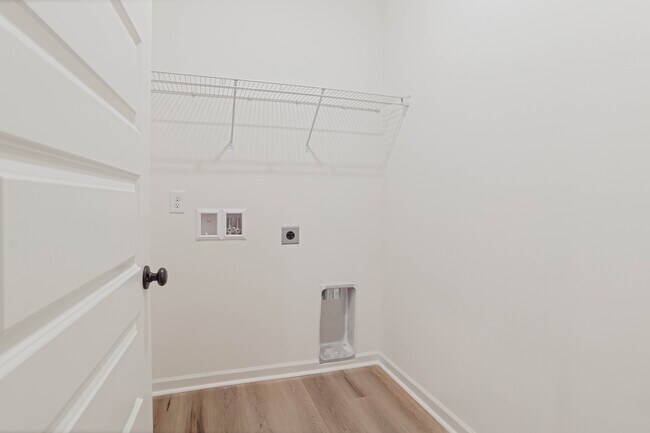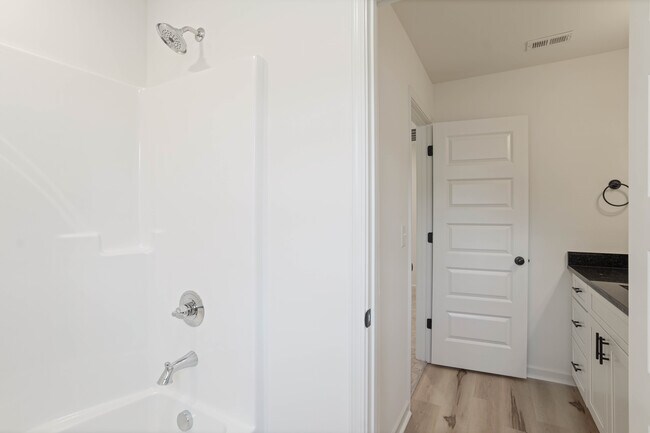
Estimated payment starting at $2,244/month
Highlights
- New Construction
- Primary Bedroom Suite
- Main Floor Primary Bedroom
- Beauregard Elementary School Rated 9+
- Clubhouse
- Attic
About This Floor Plan
The Haley A is a four bedroom, two and half bathroom, 1,694 square foot home. From the covered front porch, the entrance welcomes guests through the dining room into the open concept kitchen and living room. The living room features large windows. To the left of the kitchen is the laundry room, the half bathroom, and access to the two car garage. The primary bedroom rests on the back of the home and connects to the en-suite bathroom with a large walk-in closet. The second, third and fourth bedrooms are upstairs and share a full bathroom.
Builder Incentives
Fixed rates as low as 4.99% (5.508% APR*) and receive up to 5.25% of the contract price toward closing on designer homes that close before December 31, 2025. Receive up to 3.25% of the contract price toward closing on pre-sale homes.
Sales Office
Home Details
Home Type
- Single Family
HOA Fees
- $41 Monthly HOA Fees
Parking
- 2 Car Attached Garage
- Front Facing Garage
Home Design
- New Construction
Interior Spaces
- 2-Story Property
- Living Room
- Dining Area
- Attic
Kitchen
- Breakfast Bar
- Walk-In Pantry
- Whirlpool Built-In Range
- Whirlpool Built-In Microwave
- Kitchen Island
- White Kitchen Cabinets
Bedrooms and Bathrooms
- 4 Bedrooms
- Primary Bedroom on Main
- Primary Bedroom Suite
- Walk-In Closet
- Powder Room
- Granite Bathroom Countertops
- Bathtub with Shower
Laundry
- Laundry Room
- Laundry on main level
Additional Features
- Covered Patio or Porch
- Central Air
Community Details
Overview
- Association fees include ground maintenance, snowremoval
Amenities
- Community Garden
- Community Fire Pit
- Clubhouse
Recreation
- Pickleball Courts
- Bocce Ball Court
- Community Playground
- Community Pool
- Putting Green
- Dog Park
- Trails
Map
Other Plans in Firefly - Single Family Homes
About the Builder
- Firefly - Single Family Homes
- Firefly - Townhomes
- 62 Summer St
- 63 Summer St
- 060 Summer St
- 2290 Fuzzy Falls
- 0 Rock Castle Rd
- Drake’s Landing
- 964 Como Way
- 965 Como Way
- 2098 Como Way
- Laurel Lakes
- 972 Como Way
- 45 Lee Road 735
- 108 Guy Hollow Ln
- 1005 Catherine Dr
- 1192 Willows Dr
- 1698 Hidden Lakes Dr
- 1467 Hidden Lakes Dr
- 2200 W Point Pkwy
