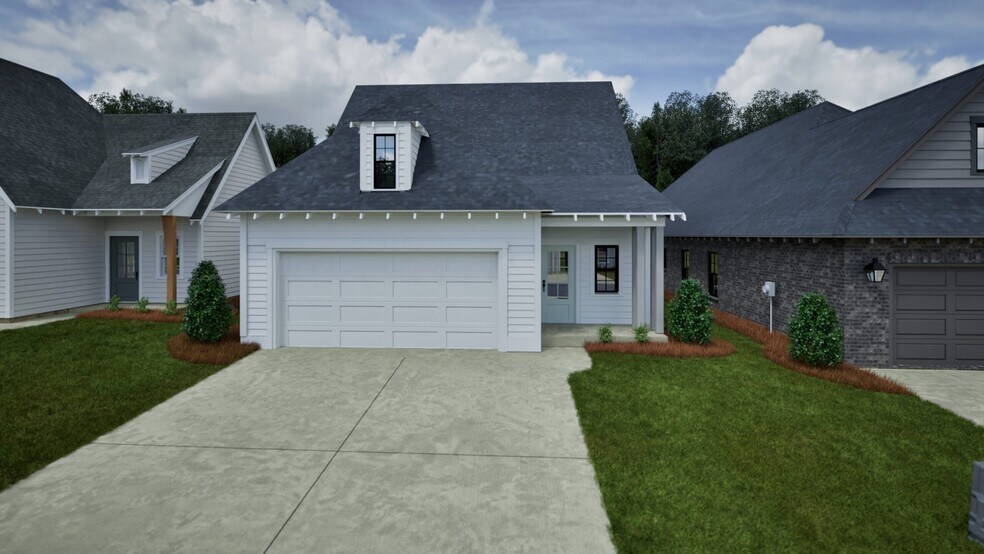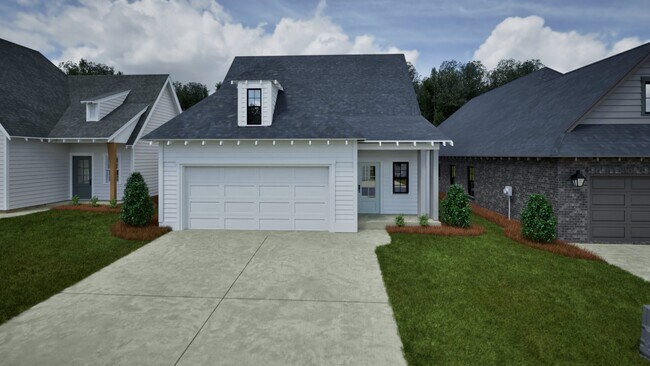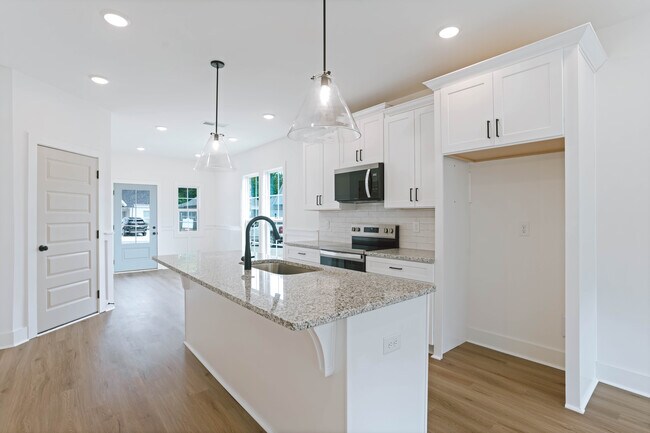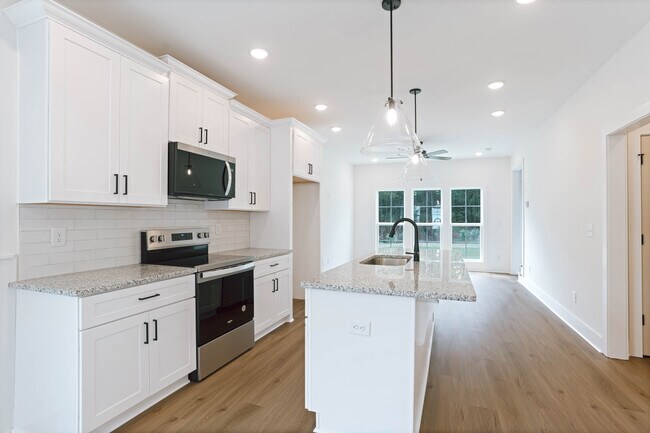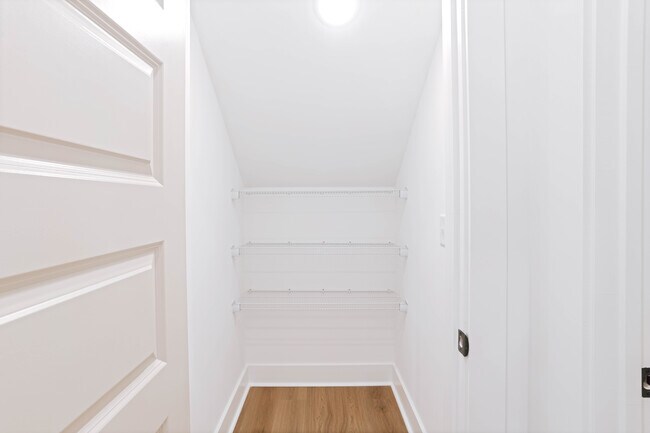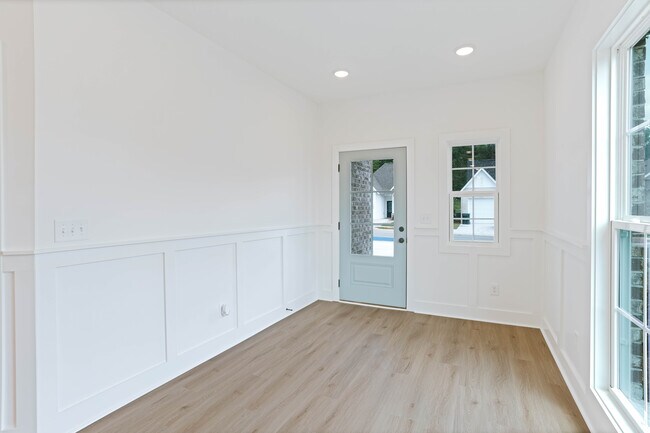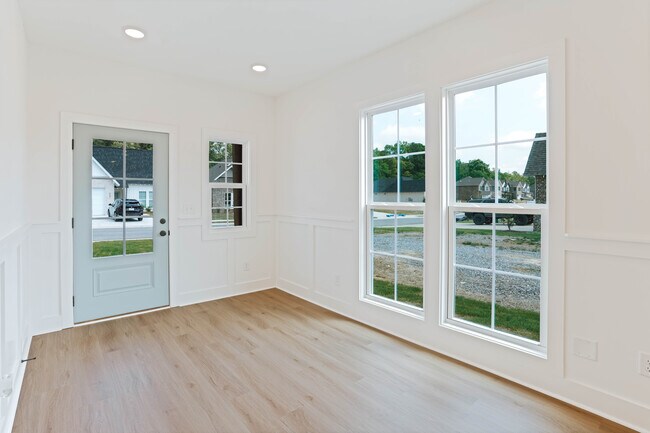
Calera, AL 35040
Estimated payment starting at $1,963/month
Highlights
- New Construction
- Covered Patio or Porch
- Walk-In Closet
- Calera Elementary School Rated A
- 2 Car Attached Garage
- Living Room
About This Floor Plan
The Haley C is a four bedroom, two and half bathroom, 1,676 square foot home. From the covered front porch, the entrance welcomes guests through the dining room into the open concept kitchen and living room. The living room features large windows. To the left of the kitchen is the laundry room, the half bathroom, and access to the two car garage. The primary bedroom rests on the back of the home and connects to the en-suite bathroom with a large walk-in closet. The second, third and fourth bedrooms are upstairs and share a full bathroom with a single vanity.
Builder Incentives
Fixed rates as low as 4.99% (5.508% APR*) on designer homes! Receive up to 5.25% of the contract price toward a rate buy down, closing costs, or design upgrades on designer homes. Receive up to 3.25% of the contract price on pre-sale homes.
Sales Office
Home Details
Home Type
- Single Family
HOA Fees
- $25 Monthly HOA Fees
Parking
- 2 Car Attached Garage
- Front Facing Garage
Home Design
- New Construction
Interior Spaces
- 2-Story Property
- Living Room
- Dining Room
- Laundry Room
Bedrooms and Bathrooms
- 4 Bedrooms
- Walk-In Closet
Outdoor Features
- Covered Patio or Porch
Map
Move In Ready Homes with this Plan
Other Plans in The Cove at Shiloh Creek
About the Builder
- The Cove at Shiloh Creek
- 000 Highway 31
- 0 17th St Unit 3 21431348
- 7484 U S Highway 31
- 0 16th St Unit 12 21431329
- 0 16th St Unit 11 21431327
- 0 16th St Unit 13 21431330
- 0 Alabama 25
- 0 14th St Unit 11 21431318
- 0 14th St Unit 13 21431346
- 0 14th St Unit 13 21431332
- 0 14th St Unit Various 21431353
- 0 14th St Unit 15 21431339
- 0 14th St Unit 13 21431319
- 0 14th St Unit 9 21431315
- 0 14th St Unit 15 21431320
- 0 19th St Unit 5 21431344
- 11 and 12 19th St Unit 11 & 12
- 518 19th St Unit 7
- 8021 Highway 31
