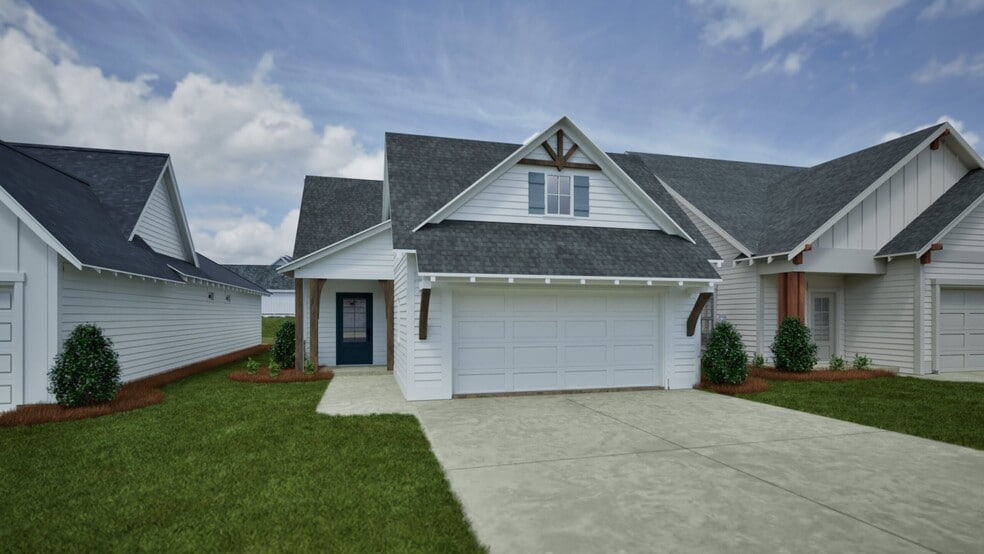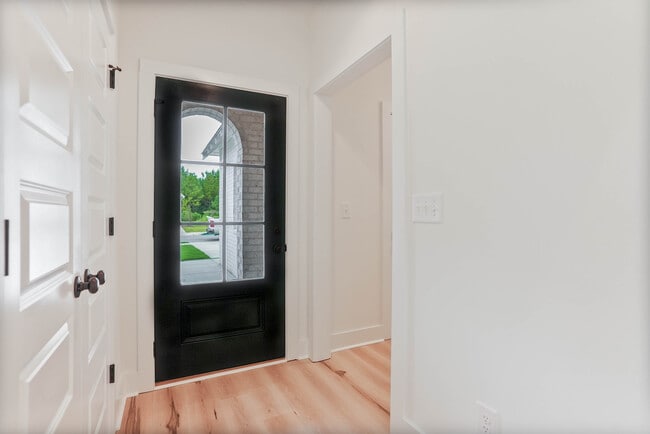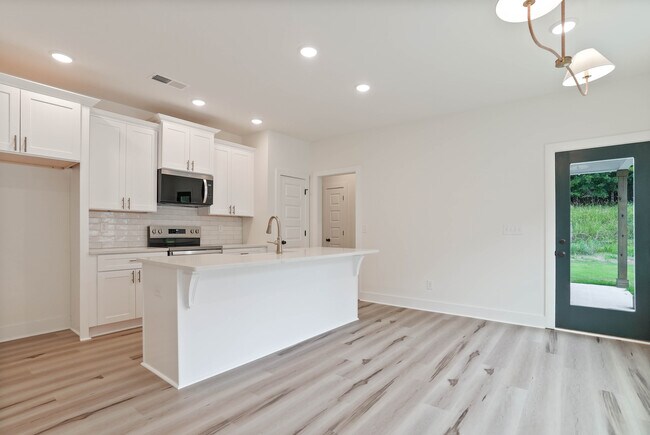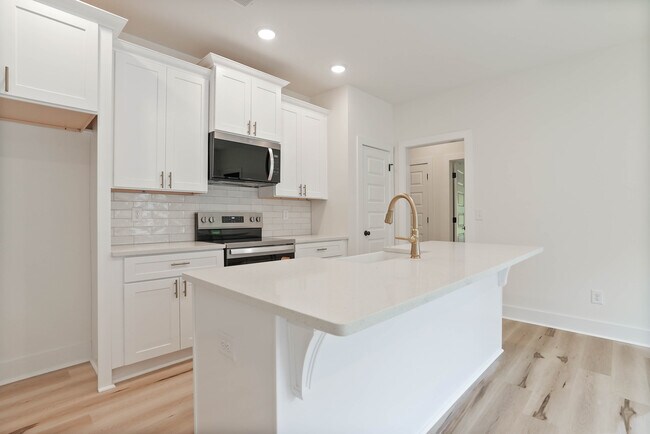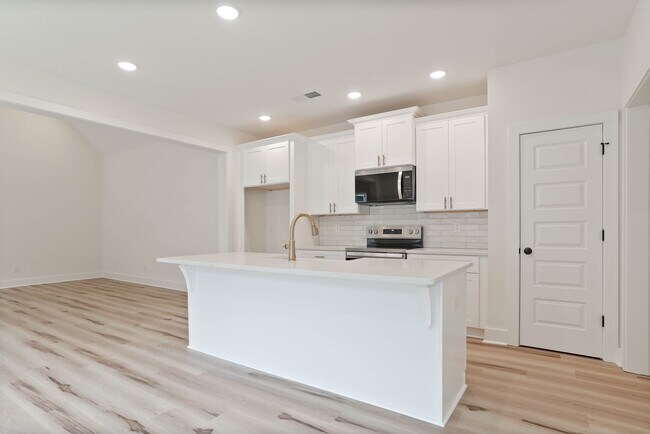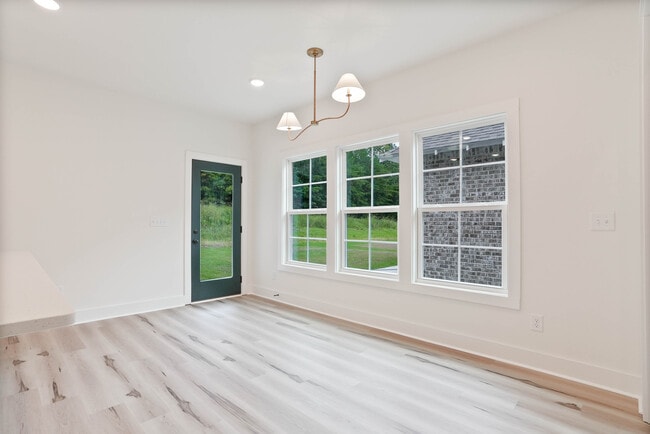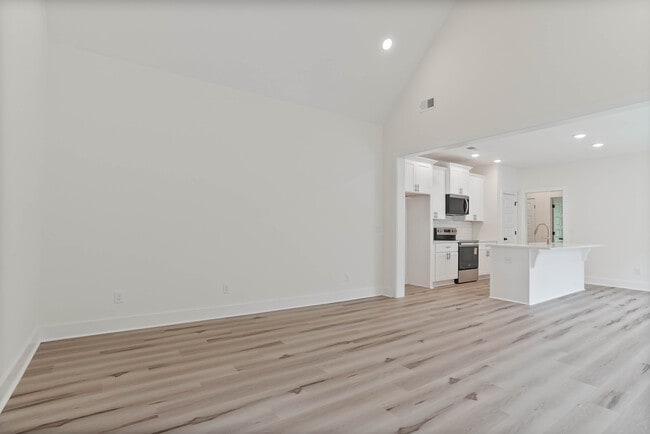
Estimated payment starting at $1,891/month
Total Views
1,345
4
Beds
2.5
Baths
1,535
Sq Ft
$194
Price per Sq Ft
Highlights
- New Construction
- Vaulted Ceiling
- 2 Car Attached Garage
- Calera Elementary School Rated A
- Covered Patio or Porch
- Living Room
About This Floor Plan
Welcome to the Hampton floor plan! The Hampton features four bedrooms, two and a half bathrooms and spans across 1,535 square feet. The front of the home features a covered front porch and two car garage. As you make your way into the home, you enter into the foyer with a drop zone and powder bath leading into the living room that features vaulted ceilings. The open concept living area flows seamlessly into the kitchen and dining. Beautiful windows in the dining area create a warm and inviting space. The primary bedroom and en suite is privately tucked away. Bedrooms two, three and four rest towards the back of the home along with the laundry room and full bathroom.
Sales Office
Hours
Monday - Sunday
12:00 PM - 5:00 PM
Sales Team
Holly Smith
Office Address
345 Shiloh Creek Dr
Calera, AL 35040
Driving Directions
Home Details
Home Type
- Single Family
HOA Fees
- $25 Monthly HOA Fees
Parking
- 2 Car Attached Garage
- Front Facing Garage
Home Design
- New Construction
Interior Spaces
- 1-Story Property
- Vaulted Ceiling
- Living Room
- Dining Room
- Laundry Room
Bedrooms and Bathrooms
- 4 Bedrooms
- Powder Room
Outdoor Features
- Covered Patio or Porch
Map
Other Plans in The Cove at Shiloh Creek
About the Builder
Holland Homes creates communities that change the way People live, one home at a time. Building through their innovative Process, they partner with their customers through truth, loyalty, and transparency to provide a customizable experience that exceeds expectations. The result is a Product that creates lasting value, all while honoring God and fulfilling their Purpose.?
Holland Homes aims to be a trustworthy, professional construction service that is small enough to care and big enough to handle all of their clients’ needs with excellence.
Nearby Homes
- The Cove at Shiloh Creek
- 350 Shiloh Creek Dr
- 000 Highway 31
- 0 17th St Unit 3 21431348
- 7484 U S Highway 31
- 0 16th St Unit 12 21431329
- 0 16th St Unit 11 21431327
- 0 16th St Unit 13 21431330
- 0 Alabama 25
- 0 14th St Unit 11 21431318
- 0 14th St Unit 13 21431346
- 0 14th St Unit 13 21431332
- 0 14th St Unit Various 21431353
- 0 14th St Unit 15 21431339
- 0 14th St Unit 13 21431319
- 0 14th St Unit 9 21431315
- 0 14th St Unit 15 21431320
- 0 19th St Unit 5 21431344
- 11 and 12 19th St Unit 11 & 12
- 518 19th St Unit 7
