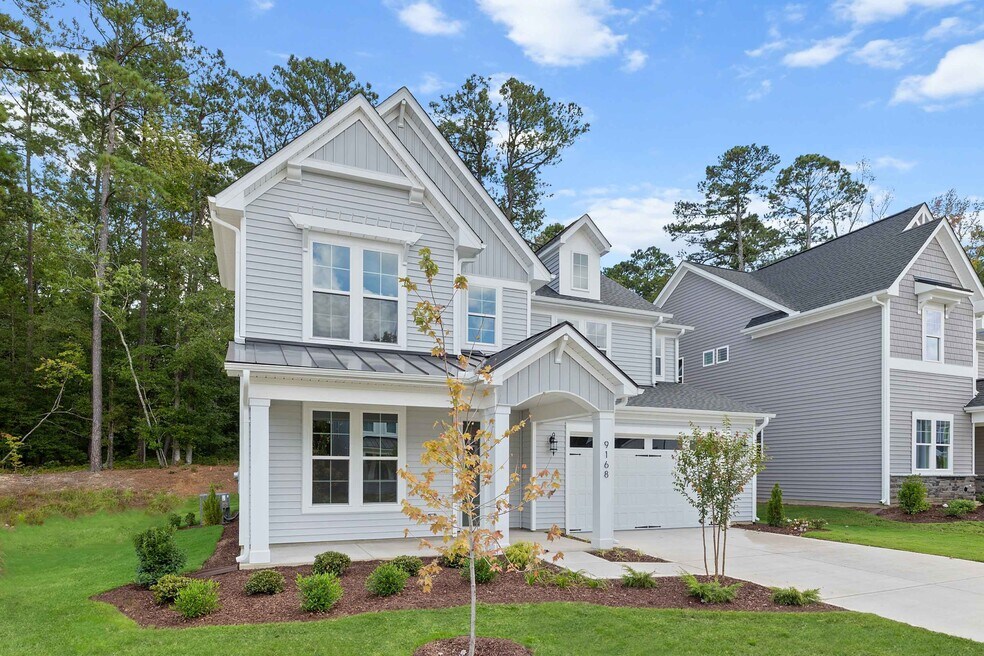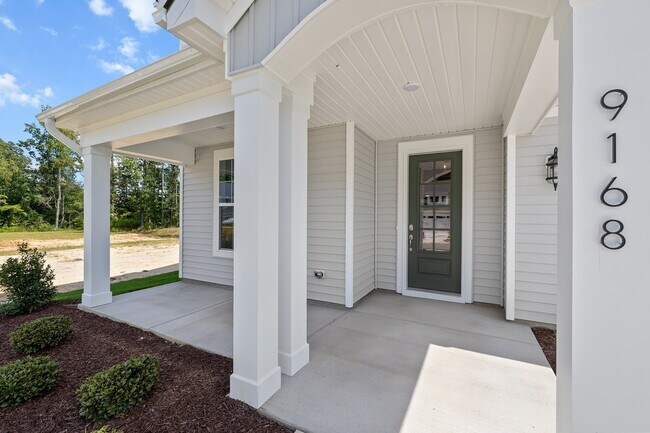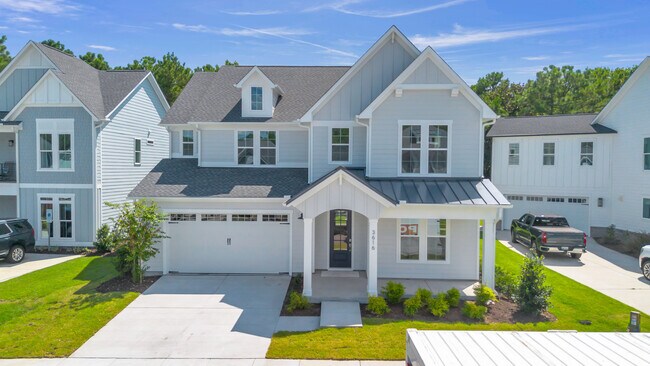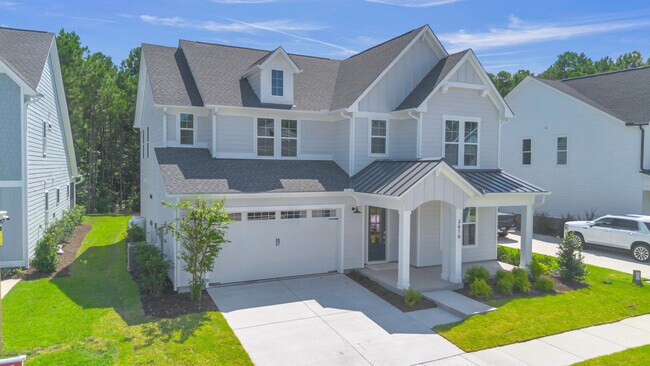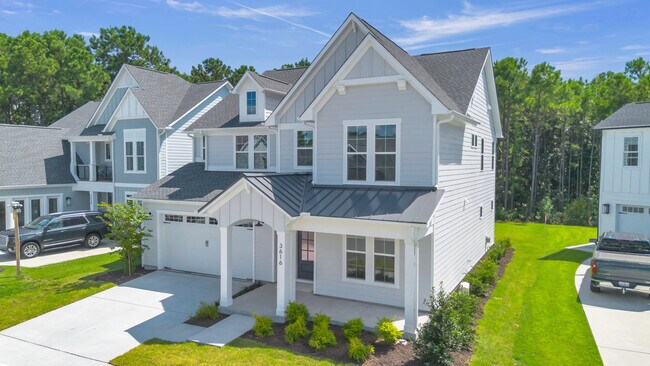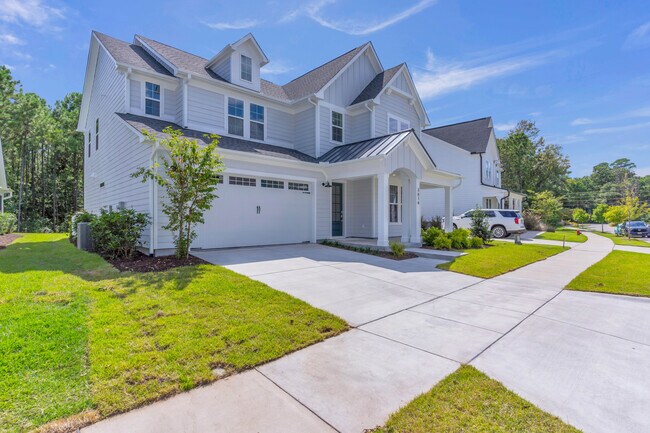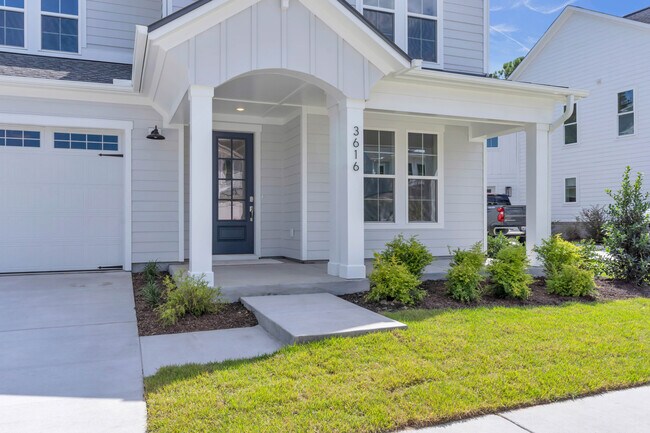Verified badge confirms data from builder
Wilmington, NC 28409
Estimated payment starting at $4,279/month
Total Views
3,768
3
Beds
2.5
Baths
3,125
Sq Ft
$220
Price per Sq Ft
Highlights
- New Construction
- Primary Bedroom Suite
- Pond in Community
- Masonboro Elementary School Rated A
- Clubhouse
- Loft
About This Floor Plan
The The Hampton Plan by Robuck Homes is available in the East and Mason - Westport community in Wilmington, NC 28409, starting from $687,000. This design offers approximately 3,125 square feet, with nearby schools such as Masonboro Elementary School.
Sales Office
All tours are by appointment only. Please contact sales office to schedule.
Sales Team
Emily Tucker
Office Address
3620 Mason Port Dr
Wilmington, NC 28409
Home Details
Home Type
- Single Family
Year Built
- 2022
Parking
- 2 Car Attached Garage
- Front Facing Garage
Interior Spaces
- 3,125 Sq Ft Home
- 2-Story Property
- High Ceiling
- Mud Room
- Great Room
- Family Room
- Combination Kitchen and Dining Room
- Loft
- Bonus Room
- Flex Room
Kitchen
- Walk-In Pantry
- Kitchen Island
Bedrooms and Bathrooms
- 3 Bedrooms
- Primary Bedroom Suite
- Walk-In Closet
- Powder Room
- Dual Vanity Sinks in Primary Bathroom
- Private Water Closet
- Walk-in Shower
Laundry
- Laundry Room
- Laundry on upper level
Outdoor Features
- Covered Patio or Porch
Community Details
Overview
- No Home Owners Association
- Pond in Community
Amenities
- Clubhouse
- Event Center
Recreation
- Community Pool
Map
About the Builder
Robuck Homes has been building homes in the Triangle and coastal regions of North Carolina since 1926. Ranked among the top 25% in America for customer service, Robuck is a nationally recognized builder, including being awarded the National Community of the Year by Best in American Living Awards.
Nearby Homes
- East and Mason - Villas on the Loop
- East and Mason - Mason Walk
- East and Mason - Sound Side Residences
- 5842 Greenville Loop Rd
- 5610 Brittain Dr
- 610 Dogwood
- 6321 Guinea Ln
- 123 Hinton Ave
- 5117 Chalice Ln
- 114 Longstreet Dr
- 2019 Sea Canyon Ln
- 3729 Carolina Beach Rd
- 6747-C Carolina Beach Rd
- 6556 Carolina Beach Rd
- 6747-B Carolina Beach Rd
- 6546 Carolina Beach Rd
- 1632 Sound Watch Dr
- 2323 Wrightsville Ave
- Riverlights
- 4213 Princess Place Dr

