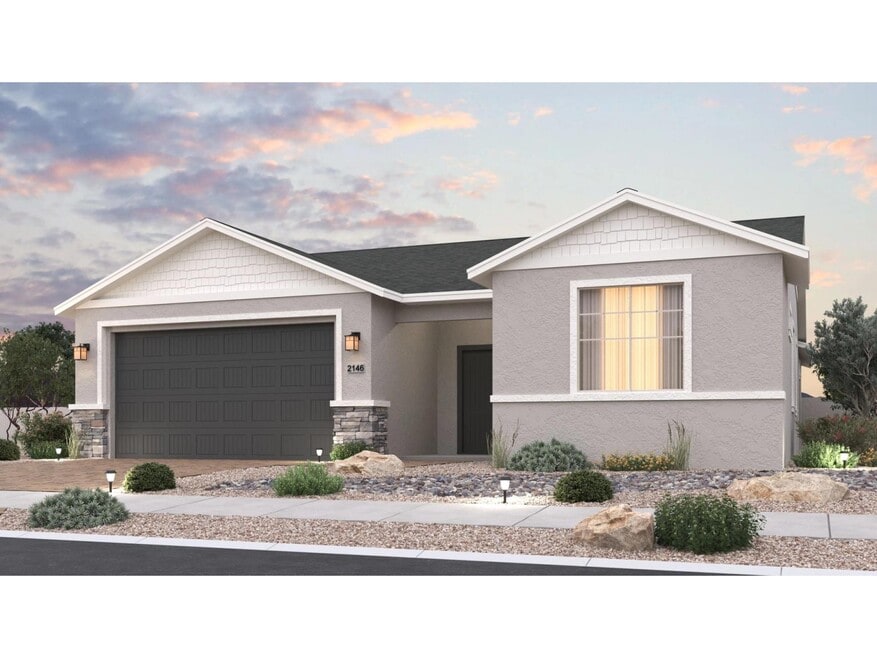
Estimated payment starting at $3,527/month
Highlights
- Fitness Center
- Primary Bedroom Suite
- Views Throughout Community
- New Construction
- Clubhouse
- Great Room
About This Floor Plan
Beautiful, diverse, and perfect for every member of the family! The Harmony plan is one of the most innovative floor plans, with living and working spaces divided in the home. At 2,146 square feet this home features 3 bedrooms, a den, 2 baths, and a 3-car garage. Walking in from the covered porch, the second and third bedrooms are at the front of the home, separated by a full bath. Moving down the hall you’ll come to the den, ideal for a home office. The kitchen is equipped with a large pantry and island, and open to the great room and dining room. There is a large slider to the covered back patio and plenty of windows allowing natural light to flood in. The owner’s suite is at the back of the home with an en-suite bath and walk-in closet. The laundry room, drop zone, and 3-car garage provide a desirable amount of storage space. The Harmony floor plan can be customized with the option of up to 5 bedrooms, 3 bathrooms, extended covered front and rear patios, or even add a secondary suite at the front of the home. There are also plenty of options to make this home your own, including turning the den into a study, a gourmet kitchen, a fireplace in the great room, and professionally curated design collections to add the perfect finishing touches to your home. As a Dorn Home, the Harmony has been built using Dorn Homes’ Exclusive Building Science and the Organic HomeTM Plus. As an Energy Star Partner and Indoor airPLUS Leader Award Winner, we are committed to building a safe, healthy, and energy efficient indoor environment for you, your family, and your pets.
Sales Office
| Monday |
10:00 AM - 5:00 PM
|
| Tuesday |
10:00 AM - 5:00 PM
|
| Wednesday |
12:00 PM - 5:00 PM
|
| Thursday |
10:00 AM - 5:00 PM
|
| Friday |
10:00 AM - 5:00 PM
|
| Saturday |
10:00 AM - 5:00 PM
|
| Sunday |
10:00 AM - 5:00 PM
|
Home Details
Home Type
- Single Family
HOA Fees
- $73 Monthly HOA Fees
Parking
- 3 Car Attached Garage
- Front Facing Garage
- Tandem Garage
Home Design
- New Construction
Interior Spaces
- 1-Story Property
- Fireplace
- Formal Entry
- Great Room
- Dining Area
- Den
Kitchen
- Walk-In Pantry
- Dishwasher
- Kitchen Island
Bedrooms and Bathrooms
- 3 Bedrooms
- Primary Bedroom Suite
- Walk-In Closet
- Dual Vanity Sinks in Primary Bathroom
- Private Water Closet
- Bathtub with Shower
- Walk-in Shower
Laundry
- Laundry Room
- Laundry on main level
Outdoor Features
- Covered Patio or Porch
Community Details
Overview
- Association fees include ground maintenance, snowremoval
- Views Throughout Community
- Greenbelt
Amenities
- Clubhouse
- Community Center
Recreation
- Tennis Courts
- Pickleball Courts
- Community Playground
- Fitness Center
- Community Pool
- Park
- Trails
Map
Other Plans in North Ridge - Pronghorn Ranch
About the Builder
- North Ridge - Pronghorn Ranch
- 7594 E Last Way Trail Unit 19
- C1 Copperfield Dr
- B2 Copperfield Dr
- Lot 61 B1 Copperfield Dr
- C2 Copperfield Dr
- 6542 E Asher Trail
- 6670 E Rabbit Hole Way
- 11400 E Ventura Way
- 6551 Angelina Trail
- 7790 N Copperfield Pkwy
- 7988 N Copperfield Pkwy
- J1 Manzella Ct
- J1 Manzella Ct
- C1 E Copperfield Dr
- 00 E Mountain View Rd
- 42e-4 ''Corner of Barnes and Norma''
- 6212 Shasta Daisy Ln
- 000 N McWorter Pl Parcel C
- 42c ''Corner of Barnes and Norma''
