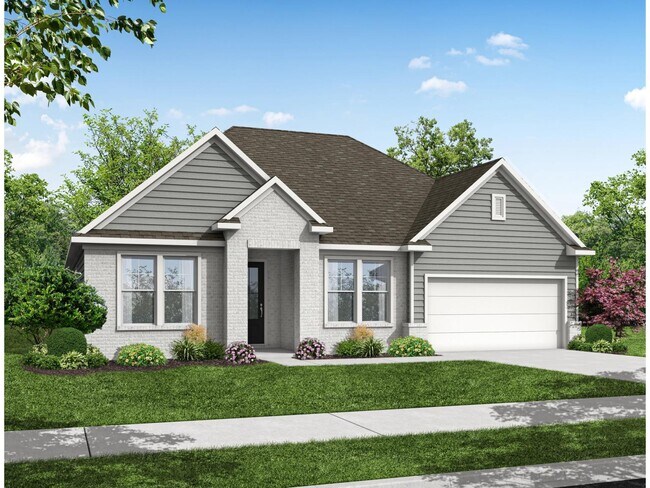
Estimated payment starting at $2,679/month
Highlights
- New Construction
- Bonus Room
- Pickleball Courts
- Pond in Community
- No HOA
- Walk-In Pantry
About This Floor Plan
Welcome to The Harrison Plan, an exquisite ranch-style home designed for comfort and convenience. This stunning residence features 4 spacious bedrooms and 3.5 modern baths, making it perfect for families or those who love to entertain. As you enter, you'll be greeted by an open concept living space that seamlessly blends the living room, dining area, and kitchen, creating an inviting atmosphere for gatherings. The gourmet kitchen boasts contemporary appliances, ample counter space, and a large island, ideal for culinary adventures. The luxurious master suite offers a private retreat with an ensuite bath complete with dual vanities and a soaking tub. Three additional bedrooms provide plenty of room for guests or a home office. Step outside to enjoy the backyard oasis, perfect for outdoor entertaining or simply relaxing under the stars. The two-car garage offers convenience and additional storage space. With its thoughtful design and beautiful finishes, The Harrison Plan is the perfect place to call home. Experience ranch living at its finest!
Builder Incentives
For a limited time, discover rates that sleigh with Davidson Homes. Unlock your new dream home with a Merry & Move-In Ready starting rate of 2.99 % (7.445 % APR)
Sales Office
| Monday - Wednesday |
10:00 AM - 6:00 PM
|
| Saturday |
10:00 AM - 6:00 PM
|
| Sunday |
1:00 PM - 6:00 PM
|
Home Details
Home Type
- Single Family
Parking
- 2 Car Attached Garage
- Front Facing Garage
Home Design
- New Construction
Interior Spaces
- 1-Story Property
- Family Room
- Dining Area
- Bonus Room
Kitchen
- Walk-In Pantry
- Built-In Range
- Built-In Microwave
- Dishwasher
- Stainless Steel Appliances
- Kitchen Island
- Disposal
Bedrooms and Bathrooms
- 4 Bedrooms
- Walk-In Closet
- Powder Room
- Primary bathroom on main floor
- Dual Vanity Sinks in Primary Bathroom
- Private Water Closet
- Soaking Tub
- Bathtub with Shower
- Walk-in Shower
Laundry
- Laundry Room
- Laundry on main level
- Washer and Dryer Hookup
Outdoor Features
- Patio
- Front Porch
Community Details
Overview
- No Home Owners Association
- Pond in Community
Amenities
- Community Barbecue Grill
Recreation
- Pickleball Courts
- Bocce Ball Court
Map
Move In Ready Homes with this Plan
Other Plans in Cedar Farms
About the Builder
- Cedar Farms
- 262 Blake Ln
- 31 Creekwood Rd
- 273 Cedar Wood Trace
- 240 Cedar Wood Trace
- 264 Cedar Wood Trace
- 276 Cedar Wood Trace
- 295 Cedar Wood Trace
- Summerlin
- Lake Shore
- 0 E Northcrest Dr Unit 10648147
- 0 Groveland Dr S Unit 10629460
- 7 Deer Run Trail
- 44 County Line-Auburn Rd
- 221 Highway 211 NW
- 281 Hillside Dr
- 0 Bill Rutledge Rd Unit 7630436
- 0 Bill Rutledge Rd Unit 10591503
- 326 Miles Patrick Rd
- 0 Horton St Unit 10650235

