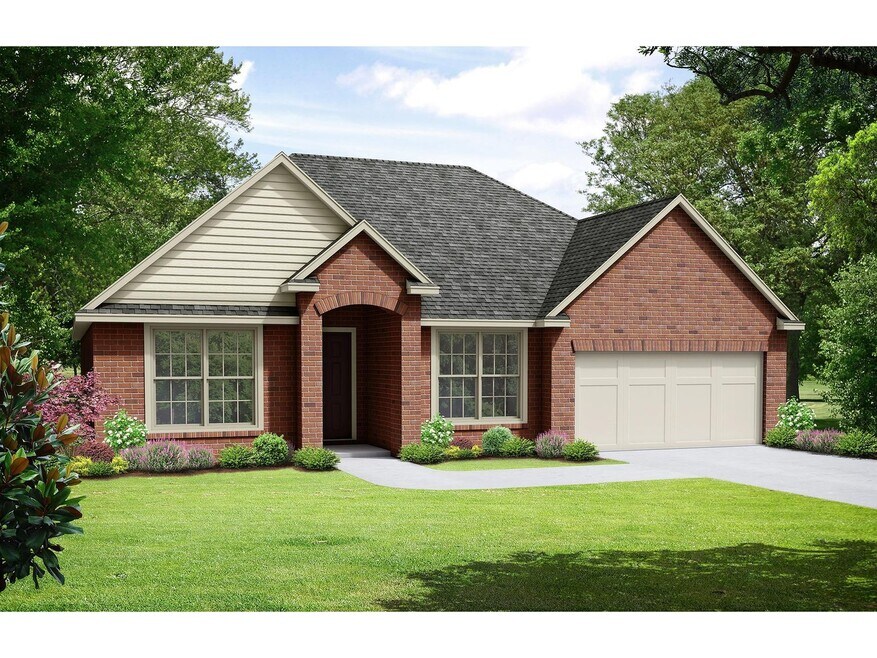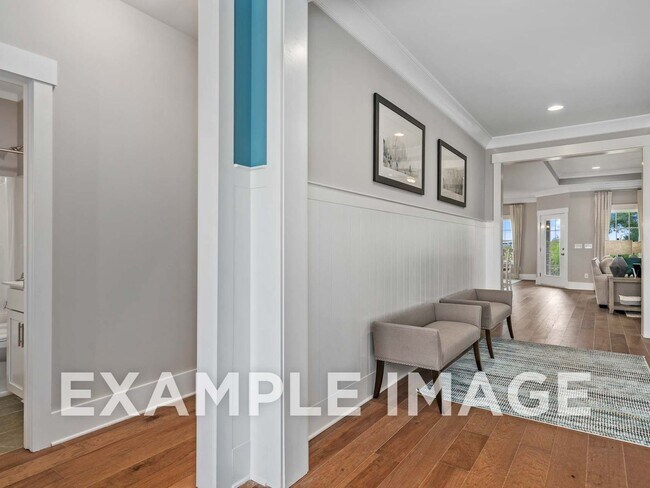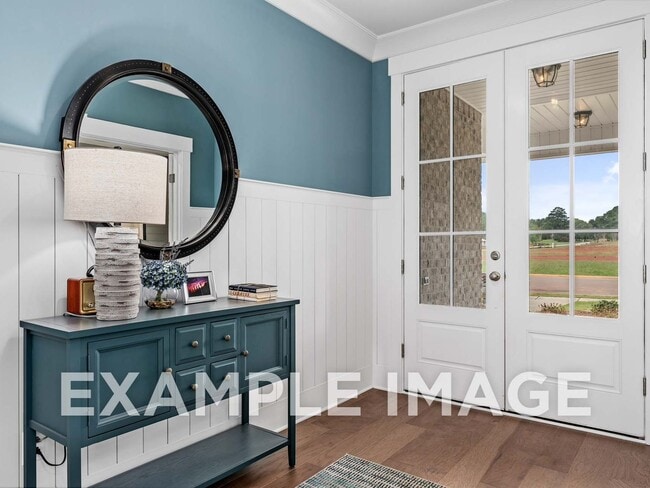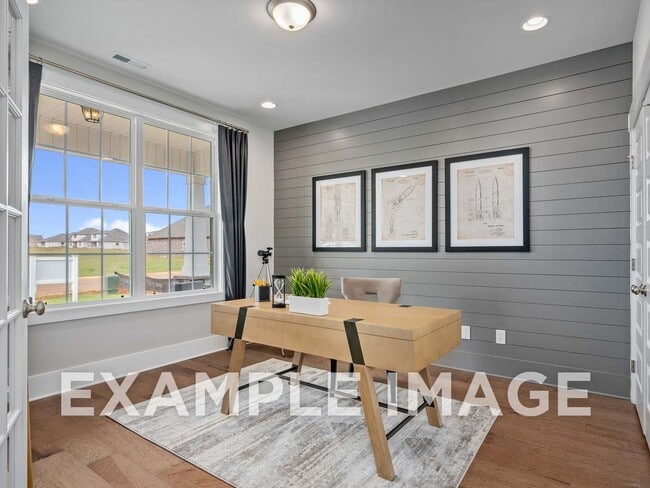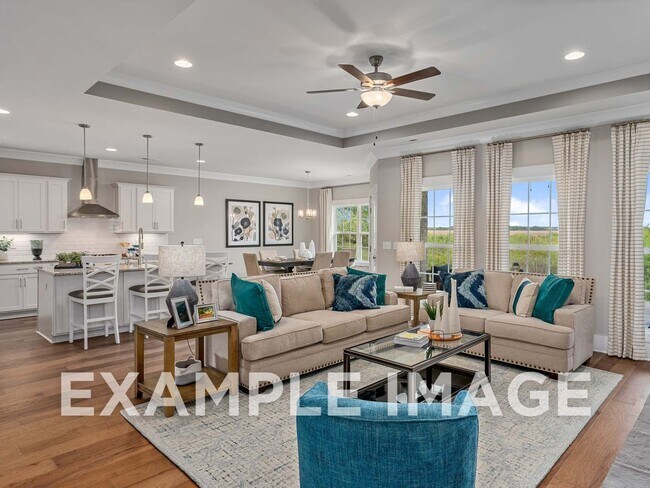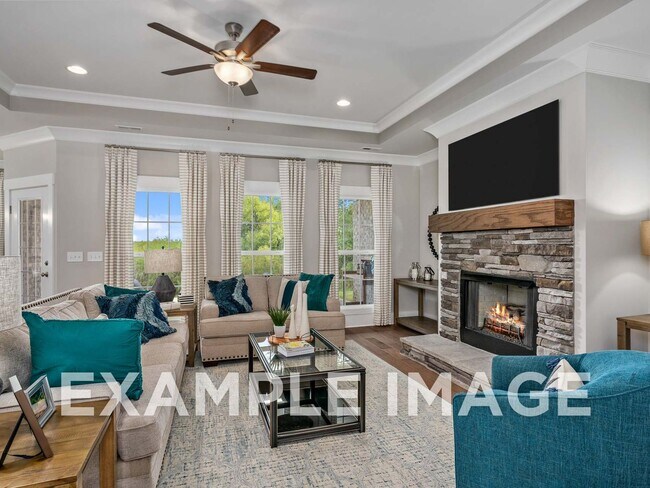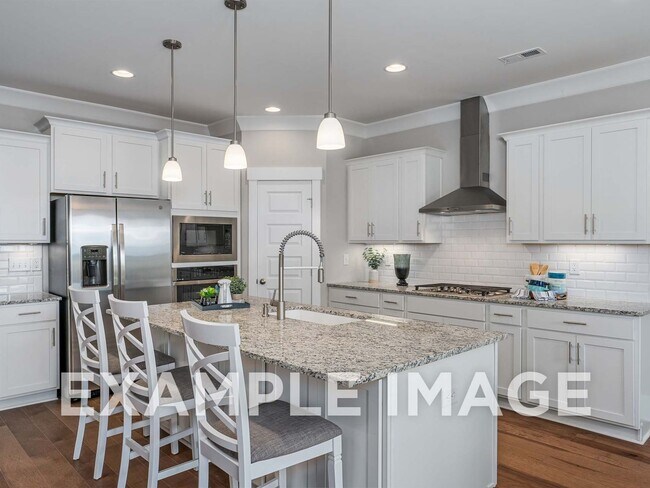
Estimated payment starting at $2,500/month
Highlights
- New Construction
- Primary Bedroom Suite
- Attic
- Cullman City Primary School Rated 10
- Views Throughout Community
- High Ceiling
About This Floor Plan
From its charming brick exterior to its open-concept kitchen/family room, The Harrison is perfect for entertaining. Its large kitchen island invites guests to pull up a chair, and its four spacious bedrooms ensure everyone has enough room. The downstairs study offers a brief respite from the hustle and bustle, and the covered porch welcomes your family to grill and relax. The Master Suite steals the show as its windows cast warm, natural light across the large room. The large walk-in closet is ready to handle your wardrobe, and the adjoining storage closet leads right into the laundry room – making laundry day significantly easier. Make it your own with The Harrison’s flexible floor plan, and consider swapping the study for a three-car garage or bonus room. Just know that offerings vary by location, so please discuss our standard features and upgrade options with your community’s agent. Explore the Matterport tour HERE! *Attached photos may include upgrades and non-standard features.
Sales Office
Home Details
Home Type
- Single Family
HOA Fees
- $24 Monthly HOA Fees
Parking
- 2 Car Attached Garage
- Front Facing Garage
Home Design
- New Construction
Interior Spaces
- 1-Story Property
- High Ceiling
- Recessed Lighting
- Family Room
- Dining Area
- Luxury Vinyl Plank Tile Flooring
- Attic
Kitchen
- Walk-In Pantry
- Built-In Range
- Dishwasher
- Kitchen Island
Bedrooms and Bathrooms
- 4 Bedrooms
- Primary Bedroom Suite
- Walk-In Closet
- Powder Room
- Primary bathroom on main floor
- Dual Vanity Sinks in Primary Bathroom
- Private Water Closet
- Bathtub with Shower
- Walk-in Shower
Laundry
- Laundry Room
- Laundry on lower level
- Washer and Dryer Hookup
Outdoor Features
- Covered Patio or Porch
Utilities
- Central Heating and Cooling System
- High Speed Internet
Community Details
- Views Throughout Community
Map
Other Plans in Noble Ridge
About the Builder
- Noble Ridge
- LOT 24 Oakhill Dr NW
- 0 Oakhill Dr NW Unit 518653
- 0 Brantley Ave NW
- Lot 1 Carrollton Dr NW
- Lot 4 Carrollton Dr NW
- Lot 1 Acorn Ave NW Unit 1
- 0 County Road 1308
- 1091 Co Rd 1402
- 00 New Dripping Springs Rd
- 0 New Dripping Springs Rd Unit 21400954
- 0 Scenic Dr NE Unit 525124
- 0 NE Main Ave Unit 523291
- 0 NE Main Ave Unit 523292
- 1408 Maple Dr NW Unit 12
- 1408 Maple Dr NW
- 0 3rd Ave NE Unit 516888
- 0 Katherine St NW
- LOT 13 Wind Brook Blvd
- 411 Windbrook Blvd
