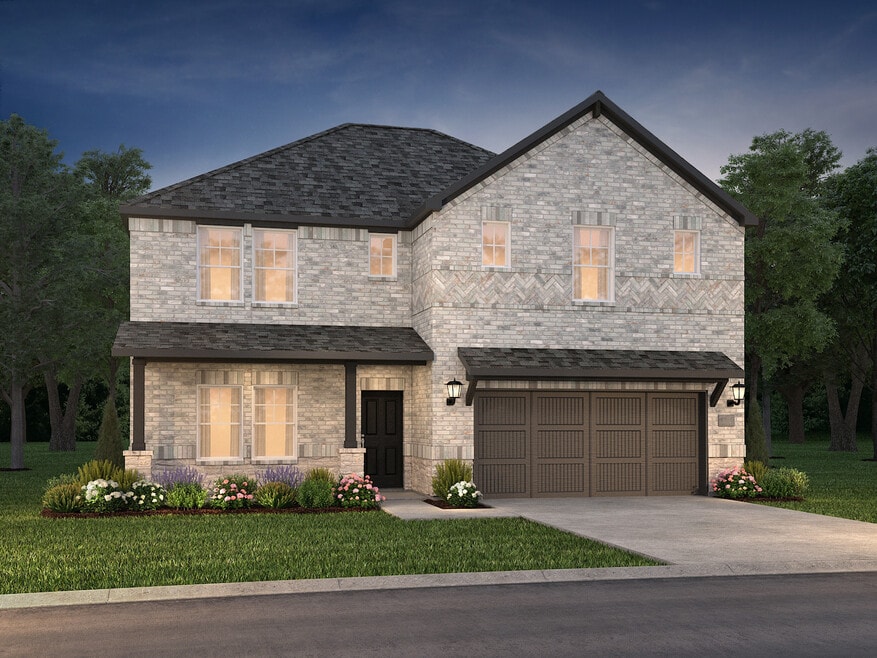
Estimated payment starting at $2,806/month
Total Views
4,535
4
Beds
2.5
Baths
3,072
Sq Ft
$143
Price per Sq Ft
Highlights
- Community Cabanas
- New Construction
- Main Floor Primary Bedroom
- Scott Morgan Johnson Middle School Rated A-
- Primary Bedroom Suite
- Marble Bathroom Countertops
About This Floor Plan
The charming Haskell features a welcoming study at the entrance with a parallel flex space perfect for an office or creative space. Downstairs, enjoy the open living room looking out to your covered patio. Upstairs, a large game and media room await.
Sales Office
Hours
| Monday |
10:00 AM - 6:00 PM
|
| Tuesday |
10:00 AM - 6:00 PM
|
| Wednesday |
10:00 AM - 6:00 PM
|
| Thursday |
10:00 AM - 6:00 PM
|
| Friday |
10:00 AM - 6:00 PM
|
| Saturday |
10:00 AM - 6:00 PM
|
| Sunday |
12:00 PM - 6:00 PM
|
Sales Team
Jacob Howell
Sloan Ibanez
Leah Ferris
Colton Parker
Office Address
810 Woodford Way
McKinney, TX 75069
Driving Directions
Home Details
Home Type
- Single Family
HOA Fees
- $58 Monthly HOA Fees
Parking
- 2 Car Attached Garage
- Front Facing Garage
Home Design
- New Construction
- Spray Foam Insulation
Interior Spaces
- 2-Story Property
- Ceiling Fan
- Blinds
- Smart Doorbell
- Living Room
- Open Floorplan
- Dining Area
- Home Office
- Game Room
- Flex Room
Kitchen
- Breakfast Bar
- Walk-In Pantry
- Whirlpool Cooktop
- Whirlpool ENERGY STAR Qualified Dishwasher
- Kitchen Island
- Granite Countertops
- Tiled Backsplash
- Disposal
- Kitchen Fixtures
Flooring
- Carpet
- Luxury Vinyl Plank Tile
Bedrooms and Bathrooms
- 4 Bedrooms
- Primary Bedroom on Main
- Primary Bedroom Suite
- Walk-In Closet
- Powder Room
- Primary bathroom on main floor
- Marble Bathroom Countertops
- Double Vanity
- Private Water Closet
- Bathroom Fixtures
- Walk-in Shower
- Ceramic Tile in Bathrooms
Laundry
- Laundry Room
- Laundry on main level
- Washer and Dryer
Home Security
- Smart Lights or Controls
- Smart Thermostat
Outdoor Features
- Covered Patio or Porch
Utilities
- SEER Rated 14+ Air Conditioning Units
- Smart Outlets
- Tankless Water Heater
Community Details
Overview
- Greenbelt
Amenities
- Amenity Center
Recreation
- Community Playground
- Community Cabanas
- Community Pool
- Splash Pad
- Trails
Map
Other Plans in Simpson Crossing - Signature Series
About the Builder
Opening the door to a Life. Built. Better.® Since 1985.
From money-saving energy efficiency to thoughtful design, Meritage Homes believe their homeowners deserve a Life. Built. Better.® That’s why they're raising the bar in the homebuilding industry.
Nearby Homes
- Simpson Crossing - Spring Series
- Simpson Crossing - Signature Series
- 708 Jack St
- 410 Cottrell Ln
- 604 Martell Rd
- 519 Martell Rd
- 4555 U S 380
- 510 Midnight Oak Dr
- 508 Midnight Oak Dr
- 506 Midnight Oak Dr
- 504 Midnight Oak Dr
- 502 Midnight Oak Dr
- 4555 E Highway 380
- 601 Midnight Oak Dr
- 1210 Booker Dr
- 507 Midnight Oak Dr
- 505 Midnight Oak Dr
- 503 Midnight Oak Dr
- 501 Midnight Oak Dr
- 417 Midnight Oak Dr
