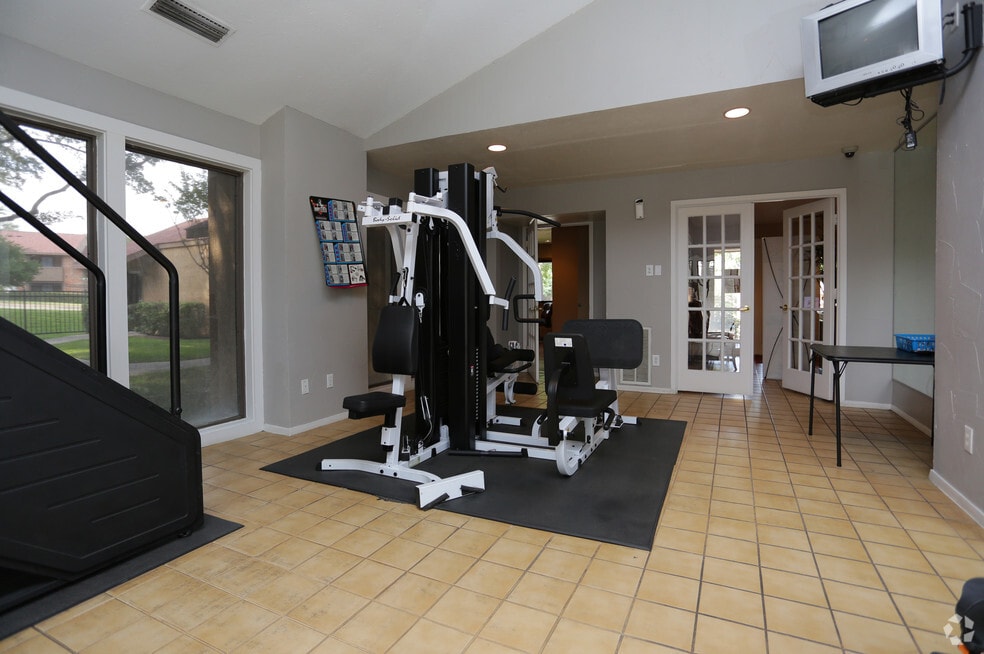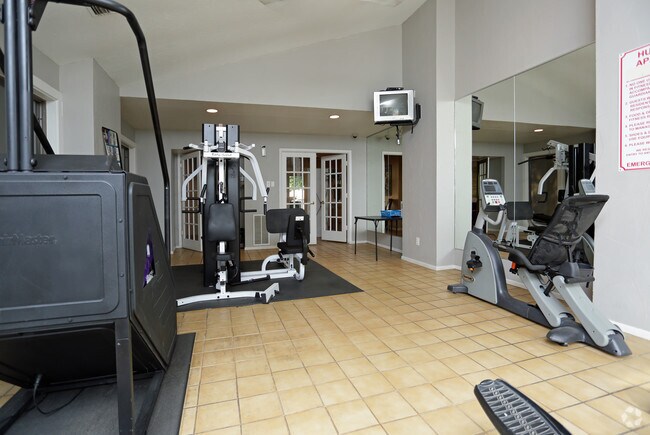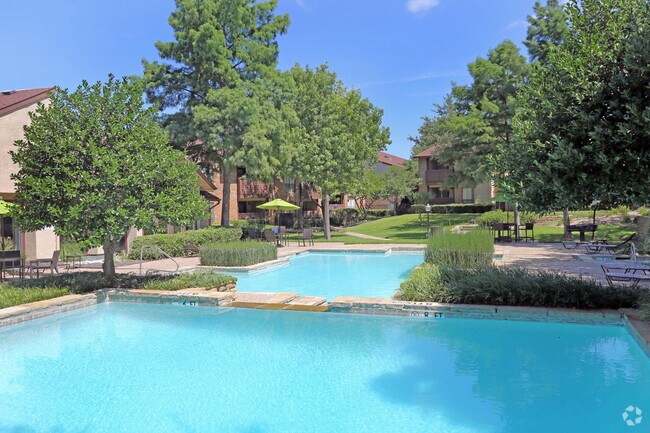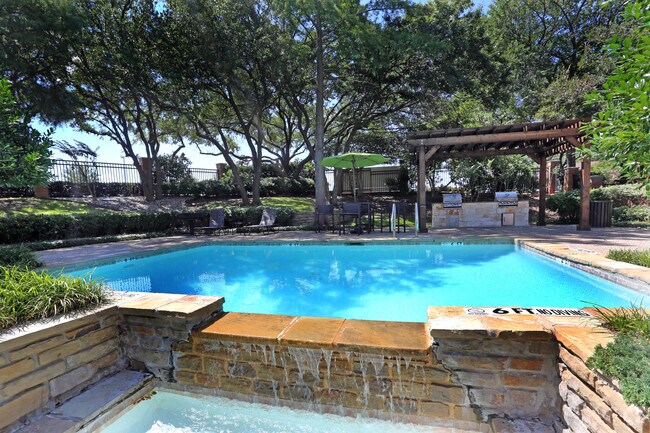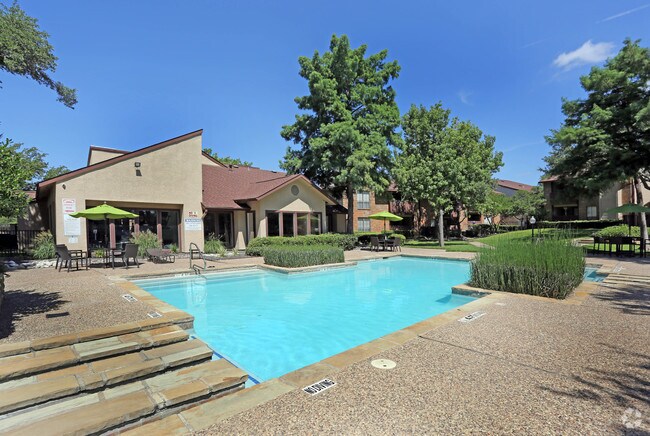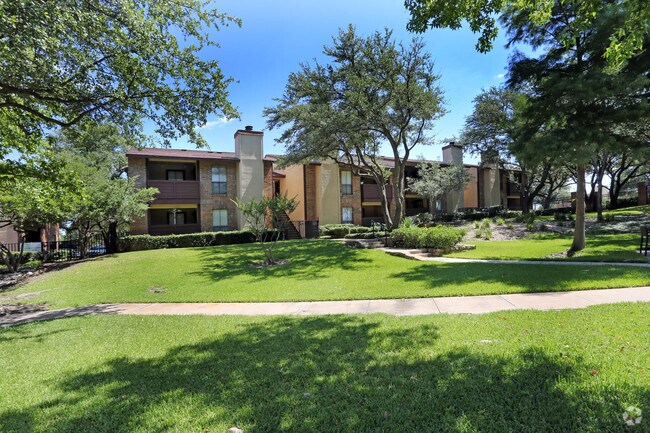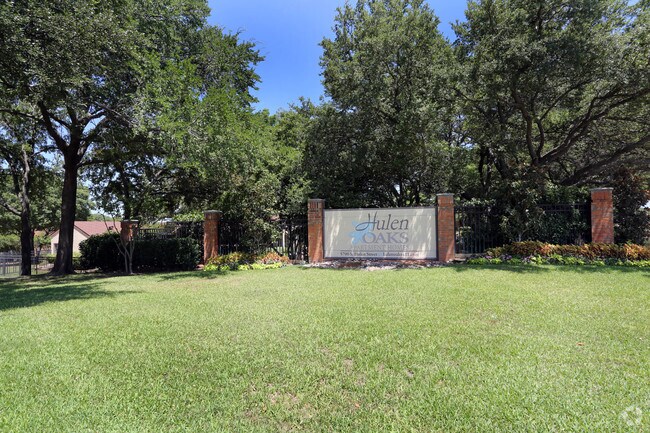About The Haven at Chisholm Trail
At The Haven on Chisholm Trail, you have everything you need to lead an easy and fulfilling everyday life without ever leaving the comfort of your home or your community. Your pet-friendly one or two bedroom apartment includes perks like large kitchen pantries, and you can enjoy access to community amenities like a cardio fitness center, a grilling area, and a refreshing swimming pool. The in-home features and community amenities are designed to help you enjoy an easy, stress-free everyday life. Your apartment also includes sophisticated touches like built-in closet shelving, double kitchen sinks, and gorgeous granite countertops to help you impress your guests. After you’re all settled into your new home at The Haven , it’s time to explore what makes your new neighborhood great. An ideal Tarrant County location puts you just around the corner from eateries like Rosa’s Cafe & Tortilla Factory and Sushi Tao as well as exhilarating recreational areas like Pecan Valley Park and Foster Park. Additionally, grabbing groceries will be easy with Walmart Supercenter and Sprouts Farmers Market just minutes away. Living at The Haven puts you in a central location in Tarrant County, just minutes away from Hulen Mall and some of the best that Fort Worth has to offer. Check out eclectic restaurants, hip entertainment spots, and convenient shopping centers without ever straying far from home. You’re also close to several higher education institutions and lucrative employment opportunities. Imagine starting the day in a beautiful, light-filled bedroom, and then heading to your kitchen equipped with sleek, black appliances to fix breakfast. Cleanup is a cinch with your granite countertops, leaving you with time to relax on your private patio or balcony. Afterward, head outside to take advantage of some of the community amenities. Enjoy a relaxing dip in the swimming pool or work up a sweat in the cardio fitness center! There’s always something to do at The Haven!

Pricing and Floor Plans
1 Bedroom
A1R
Call for Rent
1 Bed, 1 Bath, 500 Sq Ft
/assets/images/102/property-no-image-available.png
| Unit | Price | Sq Ft | Availability |
|---|---|---|---|
| 1807 | -- | 500 | Now |
| 1208 | -- | 500 | Now |
| 710 | -- | 500 | Now |
A1P
Call for Rent
1 Bed, 1 Bath, 500 Sq Ft
/assets/images/102/property-no-image-available.png
| Unit | Price | Sq Ft | Availability |
|---|---|---|---|
| 1809 | -- | 500 | Now |
| 2501 | -- | 500 | Now |
| 2504 | -- | 500 | Now |
A2R
Call for Rent
1 Bed, 1 Bath, 560 Sq Ft
/assets/images/102/property-no-image-available.png
| Unit | Price | Sq Ft | Availability |
|---|---|---|---|
| 910 | -- | 560 | Now |
| 1508 | -- | 560 | Now |
| 1514 | -- | 560 | Now |
A2P
Call for Rent
1 Bed, 1 Bath, 560 Sq Ft
/assets/images/102/property-no-image-available.png
| Unit | Price | Sq Ft | Availability |
|---|---|---|---|
| 207 | -- | 560 | Now |
| 915 | -- | 560 | Now |
| 1515 | -- | 560 | Now |
A3
Call for Rent
1 Bed, 1 Bath, 701 Sq Ft
https://imagescdn.homes.com/i2/lhvGmAbmVFIaLSMR0H7fKqW9PPeKVIhkg3_nn_PXUw8/116/the-haven-at-chisholm-trail-fort-worth-tx.png?p=1
| Unit | Price | Sq Ft | Availability |
|---|---|---|---|
| 2408 | -- | 701 | Now |
A3R
Call for Rent
1 Bed, 1 Bath, 701 Sq Ft
/assets/images/102/property-no-image-available.png
| Unit | Price | Sq Ft | Availability |
|---|---|---|---|
| 316 | -- | 701 | Now |
| 2213 | -- | 701 | Now |
A3P
Call for Rent
1 Bed, 1 Bath, 701 Sq Ft
/assets/images/102/property-no-image-available.png
| Unit | Price | Sq Ft | Availability |
|---|---|---|---|
| 2206 | -- | 701 | Now |
| 2413 | -- | 701 | Now |
2 Bedrooms
B1P
Call for Rent
2 Beds, 1.5 Bath, 879 Sq Ft
/assets/images/102/property-no-image-available.png
| Unit | Price | Sq Ft | Availability |
|---|---|---|---|
| 1716 | -- | 879 | Now |
| 807 | -- | 879 | Now |
B2R
Call for Rent
2 Beds, 2 Baths, 932 Sq Ft
/assets/images/102/property-no-image-available.png
| Unit | Price | Sq Ft | Availability |
|---|---|---|---|
| 616 | -- | 932 | Now |
B2P
Call for Rent
2 Beds, 2 Baths, 932 Sq Ft
/assets/images/102/property-no-image-available.png
| Unit | Price | Sq Ft | Availability |
|---|---|---|---|
| 1816 | -- | 932 | Now |
| 1801 | -- | 932 | Now |
| 701 | -- | 932 | Now |
B3P
Call for Rent
2 Beds, 2 Baths, 975 Sq Ft
/assets/images/102/property-no-image-available.png
| Unit | Price | Sq Ft | Availability |
|---|---|---|---|
| 1006 | -- | 975 | Now |
| 1106 | -- | 975 | Now |
| 1601 | -- | 975 | Now |
Fees and Policies
The fees below are based on community-supplied data and may exclude additional fees and utilities. Use the Rent Estimate Calculator to determine your monthly and one-time costs based on your requirements.
One-Time Basics
Pets
Property Fee Disclaimer: Standard Security Deposit subject to change based on screening results; total security deposit(s) will not exceed any legal maximum. Resident may be responsible for maintaining insurance pursuant to the Lease. Some fees may not apply to apartment homes subject to an affordable program. Resident is responsible for damages that exceed ordinary wear and tear. Some items may be taxed under applicable law. This form does not modify the lease. Additional fees may apply in specific situations as detailed in the application and/or lease agreement, which can be requested prior to the application process. All fees are subject to the terms of the application and/or lease. Residents may be responsible for activating and maintaining utility services, including but not limited to electricity, water, gas, and internet, as specified in the lease agreement.
Map
- 5700 Ridgerock Rd
- 5500 Ledgestone Dr
- 5412 Ledgestone Dr
- 4732 Darla Dr
- 5200 Ledgestone Dr
- 5829 Westhaven Dr
- 5308 Wentworth St
- 5118 Ledgestone Dr
- 5116 Ledgestone Dr
- 5920 Walraven Cir
- 4629 Fawn Dr
- 5905 Walraven Cir
- 4637 Ivanhoe Dr
- 5801 Walraven Cir
- 5905 Wheaton Dr
- 5708 Wheaton Dr
- 5417 Westhaven Dr
- 6105 Trail Lake Dr
- 0005 Wildwood Ct
- 4323 Segura Ct S
- 5700 Ridgerock Rd
- 5500 S Hulen St
- 5617 Ridgerock Rd
- 5883 Westhaven Dr
- 6047 S Hulen St
- 4728 Everest Dr
- 5201 Ledgestone Dr
- 4857 Ledgestone Ct
- 4720 South Dr W
- 4713 South Dr W
- 6000 Oakmont Trail
- 5103 Ledgestone Dr
- 5101 Overton Ridge Blvd
- 6500 Hulen Bend Blvd
- 6351 Hulen Bend Blvd
- 5301 Overton Ridge Blvd
- 4914 Ledgestone Dr
- 5301 Overton Ridge Blvd Unit 609.1404363
- 5301 Overton Ridge Blvd Unit 1915.1404368
- 5301 Overton Ridge Blvd Unit 1917.1404364
