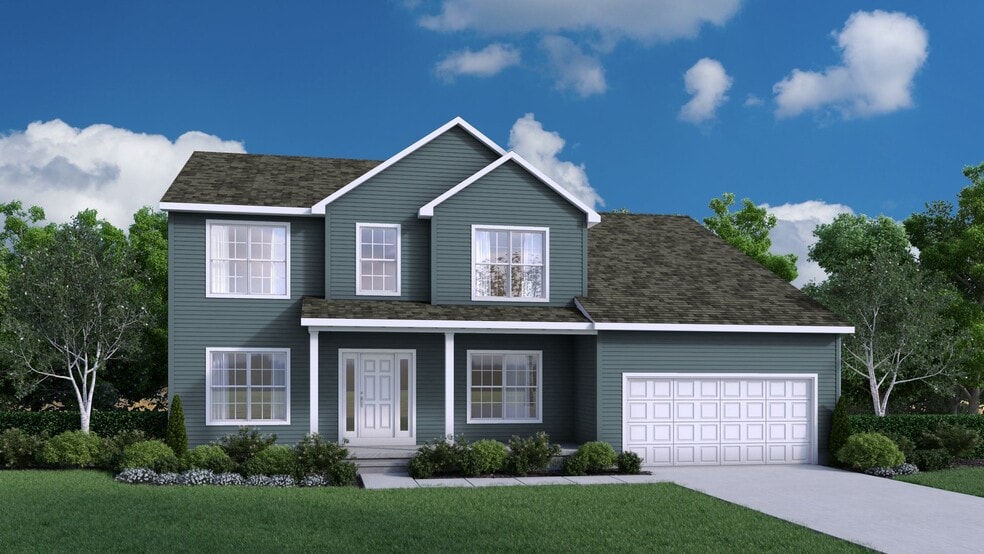
Lancaster, NY 14086
Estimated payment starting at $4,085/month
Highlights
- New Construction
- Primary Bedroom Suite
- Views Throughout Community
- Lancaster High School Rated A-
- ENERGY STAR Certified Homes
- High Ceiling
About This Floor Plan
The Hawthorne home design showcases our extensive research into what today’s homeowners want—smart flow from one space to the next, generous rooms flooded with natural light, and, of course, flexibility and storage. We blended those elements with appealing details, 4 bedrooms, 2.5 baths, and came up with this 2,609-square-foot, 2-story floor plan that anticipates your wish list. Step inside from the covered porch entry to an open floor plan where large windows stream light through the main level. The clerestory foyer brings even more sunlight from the upper window, filling your home with warmth and comfort from all directions. A flex room by the entry can be transformed to the function you need or want—a home office, learning center for your children, fitness center, den, playroom, or even a guest room. The adjacent powder room is convenient for whatever use you choose. Is a formal dining room on your wish list? The Hawthorne includes a spacious room conveniently located near the entry. The perfect place for sitting down to family meals and entertaining guests, the floor plan has a nook between the kitchen and formal dining room designed for a serving station, butler’s pantry, or dry bar. Follow the sight lines from the front entry to the main living area that spans the full width of this beautiful home. From one end to the other, windows fill this space with sunlight and a view of your backyard. The great room features a gas fireplace with a custom hearth and mantel that can be enjoyed from every part of the open floor plan. We designed the kitchen for today’s busy families, allowing for the space you need and the extras you want. The oversized kitchen island expands on your workspace and storage, plus serves up breakfast bar seating for 4 people. Add in the full overlay cabinets, large pantry, and convenient access to a large laundry room, and you’ll appreciate this kitchen's functionality. With four bedrooms upstairs, the Hawthorne’s design gives everyone a...
Sales Office
All tours are by appointment only. Please contact sales office to schedule.
Home Details
Home Type
- Single Family
Parking
- 2 Car Attached Garage
- Front Facing Garage
Home Design
- New Construction
Interior Spaces
- 2,609 Sq Ft Home
- 2-Story Property
- High Ceiling
- Gas Fireplace
- ENERGY STAR Qualified Windows
- Great Room
- Formal Dining Room
- Flex Room
- Luxury Vinyl Plank Tile Flooring
Kitchen
- Breakfast Bar
- Butlers Pantry
- Kitchen Island
- Granite Countertops
Bedrooms and Bathrooms
- 4 Bedrooms
- Primary Bedroom Suite
- Walk-In Closet
- Dual Vanity Sinks in Primary Bathroom
- Bathtub with Shower
- Walk-in Shower
Laundry
- Laundry Room
- Laundry on main level
- Washer and Dryer Hookup
Utilities
- Central Heating and Cooling System
- ENERGY STAR Qualified Air Conditioning
- Tankless Water Heater
- High Speed Internet
- Cable TV Available
Additional Features
- ENERGY STAR Certified Homes
- Covered Patio or Porch
- Lawn
Community Details
- Views Throughout Community
- Pond in Community
Map
Other Plans in Fieldstream Estates
About the Builder
- Fieldstream Estates
- 4 Fieldstream Ln
- 6218 Broadway St
- 18 Fieldstream Ln
- 36 Fieldstream Ln
- 16 White Orchid Way
- 14 White Orchid Way
- 12 White Orchid Way
- 10 White Orchid Way
- 0 Wendel St
- 402 Central Ave
- Essex Lake Estates
- 11617 Parkwood Dr
- 1221 Rice Rd
- 1230 Rice Rd
- 11076 Westwood Rd
- V/L Rehm Rd
- 0 Wilson St
- 150 Cloverleaf Ct Unit 2
- 150 Cloverleaf Ct Unit 1






