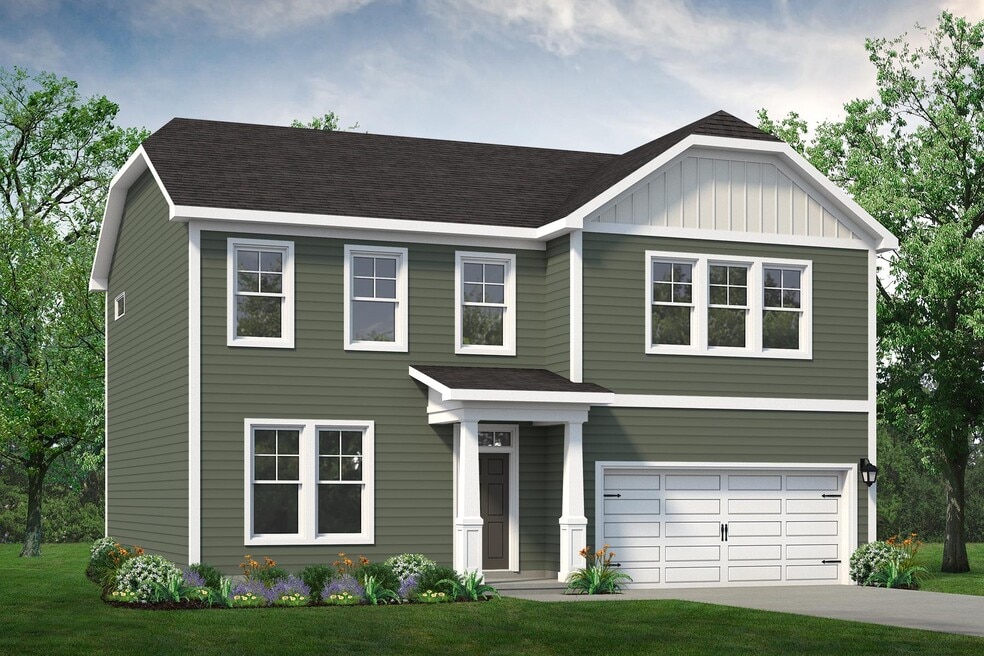
Estimated payment starting at $2,155/month
Highlights
- New Construction
- Great Room
- Game Room
- Primary Bedroom Suite
- No HOA
- Formal Dining Room
About This Floor Plan
The Hawthorne is a beautifully designed home that offers comfort, flexibility, and plenty of room to grow. With 2,330 square feet of thoughtfully planned space, this floor plan includes three to four bedrooms depending on your layout preferences. On the first floor, you’ll find a spacious open-concept living area where the great room, dinette, and kitchen flow seamlessly together, ideal for both everyday living and entertaining. Love to cook? Choose the gourmet kitchen option featuring double ovens and a gourmet island. Also downstairs, there’s a formal dining room that can be converted into a private study, a convenient powder room, and access to a two-car garage, with the option to expand to a three-car garage. Want to enjoy meals outside? Consider adding a sunroom or covered porch for the perfect outdoor dining experience. Upstairs, all bedrooms are located together, including the impressive owner’s suite with optional tray ceilings, a large bathroom with an upgraded deluxe option, and two walk-in closets. The laundry room is located just outside the suite for easy access, alongside two additional bedrooms, a full bath, and a loft. The open loft can be converted into a fourth bedroom—or reimagined as a playroom, office, or second living space to suit your needs. The Hawthorne is a flexible, welcoming floor plan that adapts beautifully to your lifestyle — whether you're starting fresh, growing your family, or simply ready for something new.
Sales
Home Details
Home Type
- Single Family
Est. Annual Taxes
- $2,677
Parking
- 2 Car Attached Garage
- Front Facing Garage
Home Design
- New Construction
Interior Spaces
- 2-Story Property
- Ceiling Fan
- Recessed Lighting
- Formal Entry
- Great Room
- Formal Dining Room
- Game Room
- Luxury Vinyl Plank Tile Flooring
Kitchen
- Eat-In Kitchen
- Breakfast Bar
- Built-In Microwave
- Kitchen Island
- Disposal
- Kitchen Fixtures
Bedrooms and Bathrooms
- 3 Bedrooms
- Primary Bedroom Suite
- Dual Closets
- Walk-In Closet
- Powder Room
- Dual Vanity Sinks in Primary Bathroom
- Private Water Closet
- Bathroom Fixtures
- Bathtub with Shower
- Walk-in Shower
Laundry
- Laundry Room
- Laundry on upper level
- Washer and Dryer Hookup
Outdoor Features
- Patio
- Front Porch
Utilities
- Central Heating and Cooling System
- High Speed Internet
- Cable TV Available
Community Details
- No Home Owners Association
Map
Other Plans in The Farm at Neill's Creek
About the Builder
- The Redbud Plan at The Farm at Neill's Creek
- The Hickory Plan at The Farm at Neill's Creek
- The Shorebreak Plan at The Farm at Neill's Creek
- The Holly Plan at The Farm at Neill's Creek
- The Azalea Plan at The Farm at Neill's Creek
- The Concerto Plan at The Farm at Neill's Creek
- The Poppy Plan at The Farm at Neill's Creek
- Devon Plan at The Farm at Neill's Creek
- Drayton Plan at The Farm at Neill's Creek
- Cameron Plan at The Farm at Neill's Creek
- Middleton Plan at The Farm at Neill's Creek
- Cooper 3 Plan at The Farm at Neill's Creek
- Malbec Plan at The Farm at Neill's Creek
- Burton Plan at The Farm at Neill's Creek
- Elmhurst Plan at The Farm at Neill's Creek
- 116 Hay Field Dr
- Hazel Plan at Partridge Village
- Aspen Plan at Partridge Village
- Cedar Plan at Partridge Village
- Birch Plan at Partridge Village
- The Farm at Neill's Creek
- The Farm at Neill's Creek
- Partridge Village
- 93 Day Farm Dr
- 392 Peach Grove Way
- 122 Better Day Way
- 16 Little Branch Dr
- 173 Little Creek Dr
- 106 Little Creek Dr
- 183 Little Creek Dr
- Dry Creek Village
- 263 Gianna Dr
- 239 Gianna Dr
- 249 Gianna Dr
- Stonebarrow
- 87 Appleseed Dr
- 401 Winding Creek Dr
- 516 Winding Creek Dr
- 542 Winding Creek Dr
- 23 Virgo Dr
