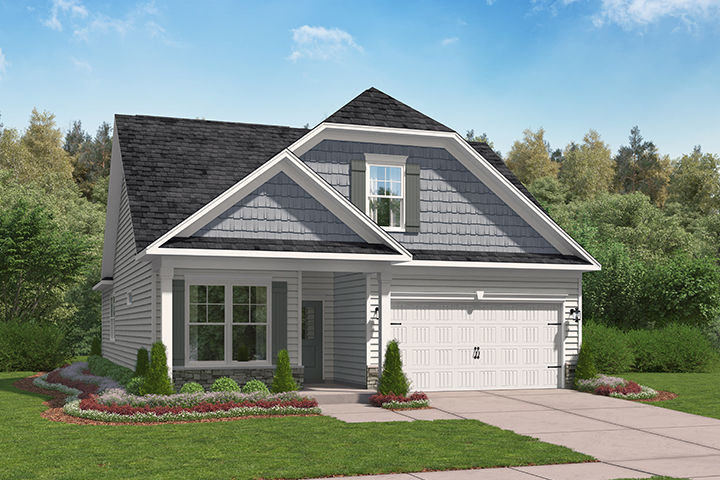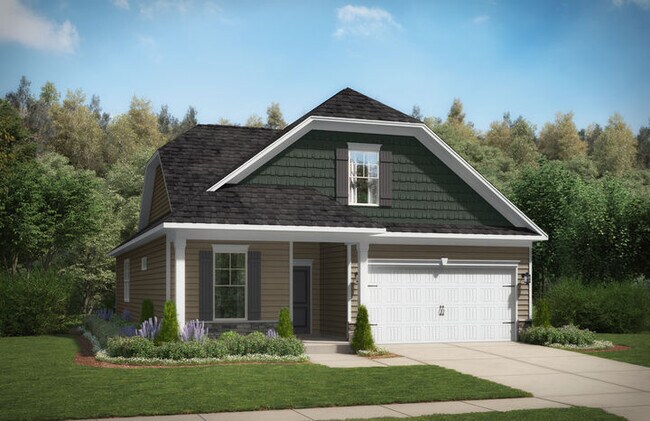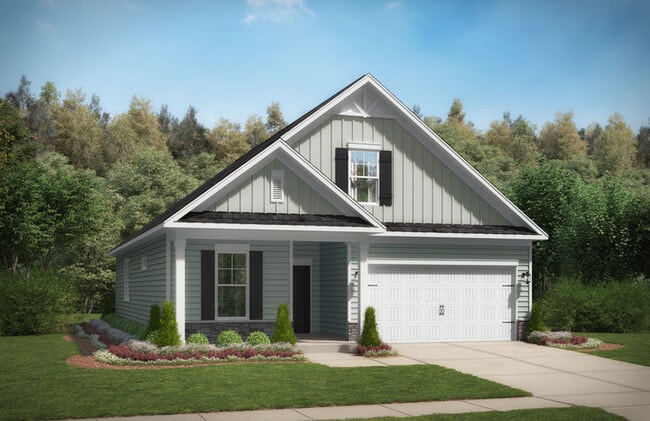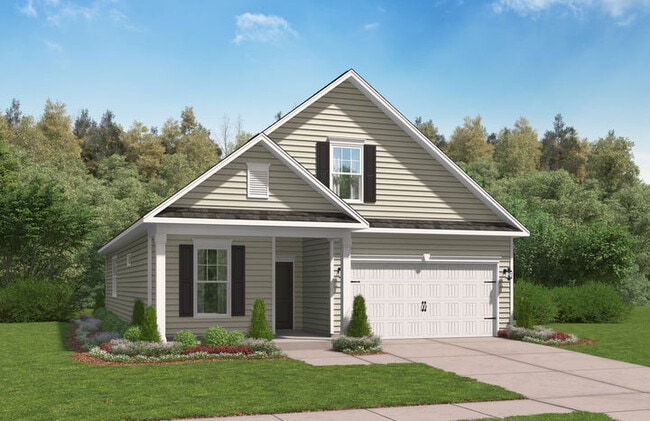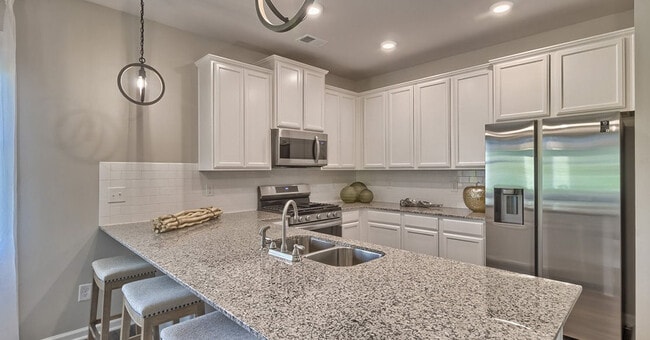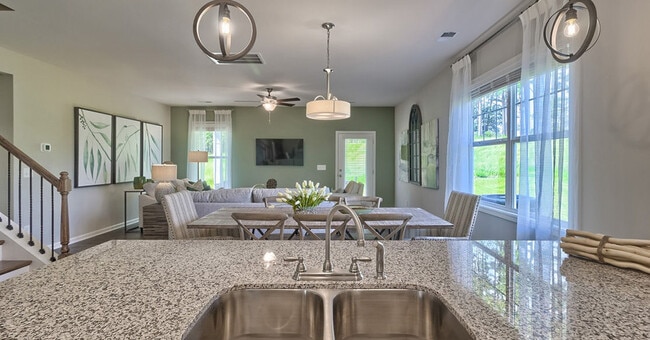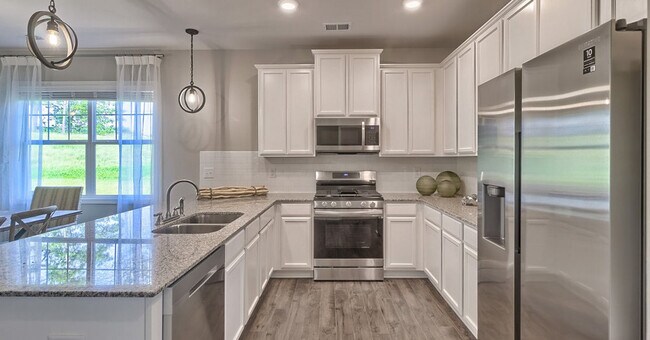
Verified badge confirms data from builder
Lexington, SC 29073
Total Views
515
4
Beds
3
Baths
2,025
Sq Ft
--
Price per Sq Ft
Highlights
- New Construction
- Carolina Springs Middle School Rated A-
- Breakfast Area or Nook
About This Floor Plan
Choosing The Hazelwood means you don't have to have an enormous house to get the details you're looking for. You'll be impressed by the smart layout of this home. The main level boasts a great sized primary suite as well as a second bedroom with an adjacent full bath. The open-concept kitchen, breakfast area and family room lend perfectly to large gatherings or quiet dinners at home. The sweet second level consists of 2 almost identical bedrooms and a shared full bath between them. There's even a desirable bonus storage space, so your non-essentials can be neatly tucked away. The Hazelwood's detailed design gives you that big house feel, in a size that's just right.
Sales Office
Hours
| Monday - Wednesday |
10:00 AM - 5:00 PM
|
| Thursday - Friday |
Closed
|
| Saturday |
10:00 AM - 5:00 PM
|
| Sunday |
1:00 PM - 6:00 PM
|
Sales Team
Ross Cleary
Office Address
112 Coppersmith Dr
Lexington, SC 29073
Home Details
Home Type
- Single Family
HOA Fees
- $27 Monthly HOA Fees
Parking
- 2 Car Garage
Taxes
- No Special Tax
Home Design
- New Construction
Kitchen
- Breakfast Area or Nook
Bedrooms and Bathrooms
- 4 Bedrooms
- 3 Full Bathrooms
Community Details
- Association fees include ground maintenance
Map
Other Plans in Copper Crest - Single Family Homes
About the Builder
Stanley Martin Homes takes pride in designing and building new homes. The company has a passion for creating beautiful home exteriors, engineering money saving homes, designing functional floor plans, and providing outstanding customer service. In addition to building new homes and neighborhoods, Stanley Martin also has an important role to invest in and give back to the communities in which they do business. In focusing on these aspects, they feel that they have a positive impact on the lives of customers, trade partners, and employees. Stanley Martin's four core values are: make a difference, be homebuyer focused, have a passion for excellence, and do the right thing. In 2017, Stanley Martin joined the Daiwa House Group. Daiwa House is the largest real estate and development company headquartered in Japan.
Nearby Homes
- Copper Crest - Single Family Homes
- 406 Lady Liberty
- Copper Crest - Townhomes
- South Lake Commons
- 1250 S Lake Dr
- 1131 S Lake Dr
- Ashton Lakes
- 00 Adams Rd
- 0 Old Orangeburg Rd
- 0 S Lake Dr Unit 615060
- 0 S Lake Dr Unit 585062
- Ashton Lakes
- 1789 Two Notch Rd
- 1164 Two Notch Rd
- 134 Industrial Dr
- 0 Nazareth Rd Unit LOT 6
- 0 Nazareth Rd
- 142 Industrial Dr Unit D7
- 1555 S Lake Dr
- 1018 Two Notch Rd
