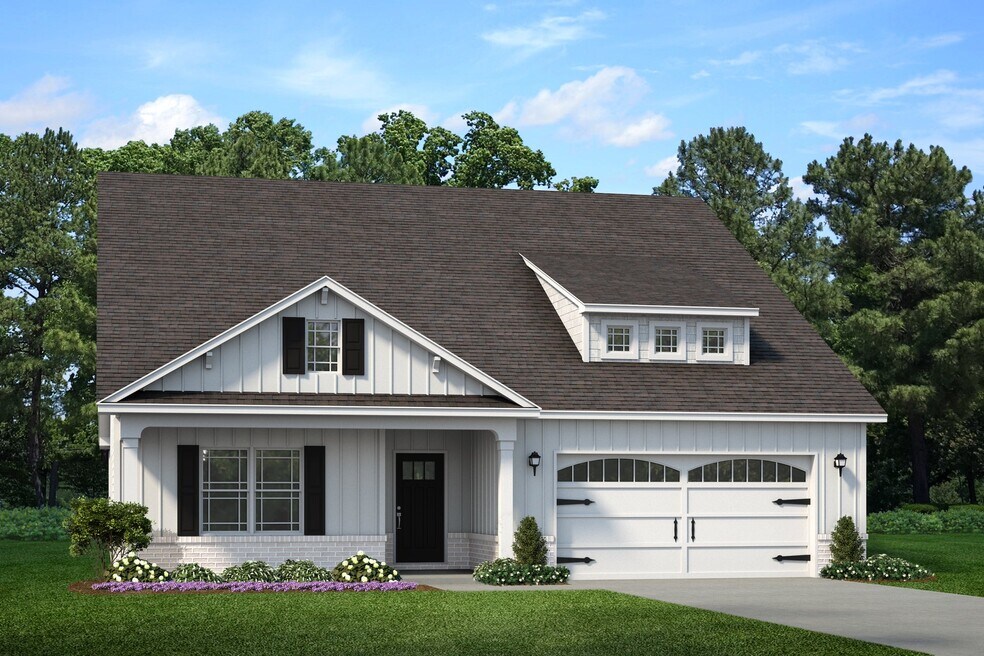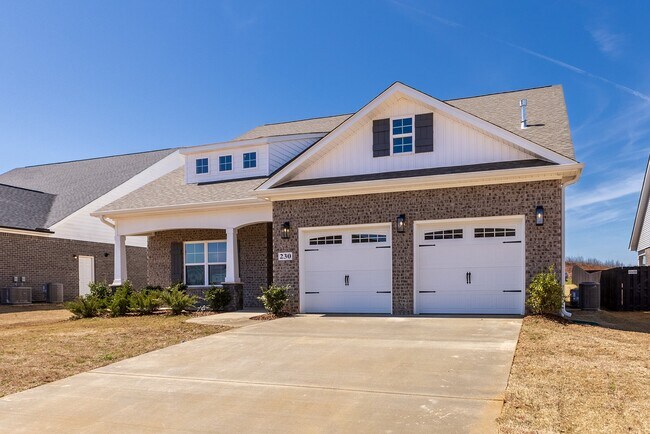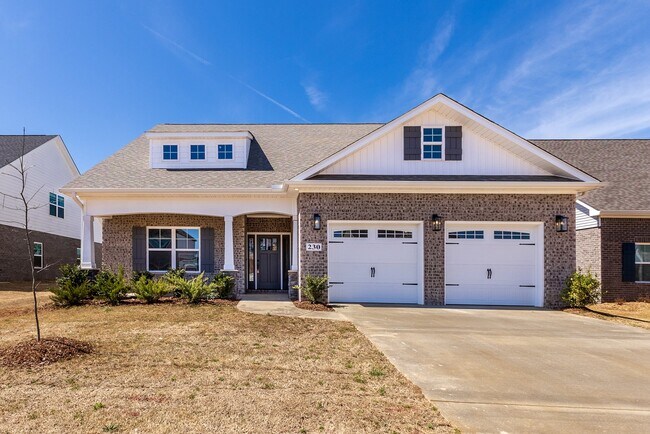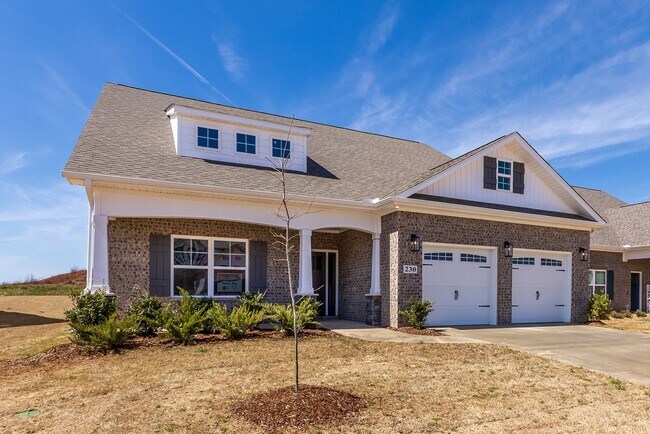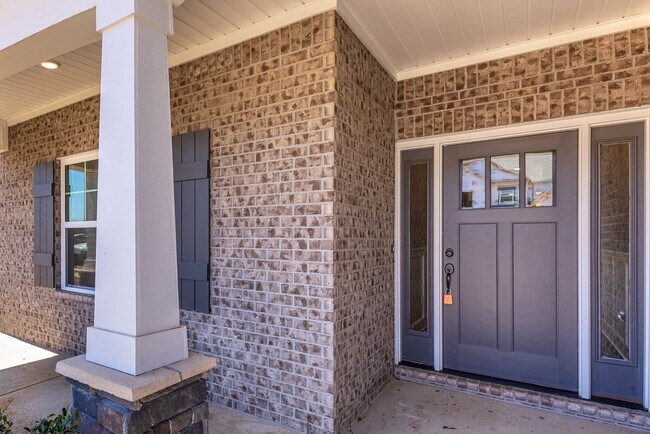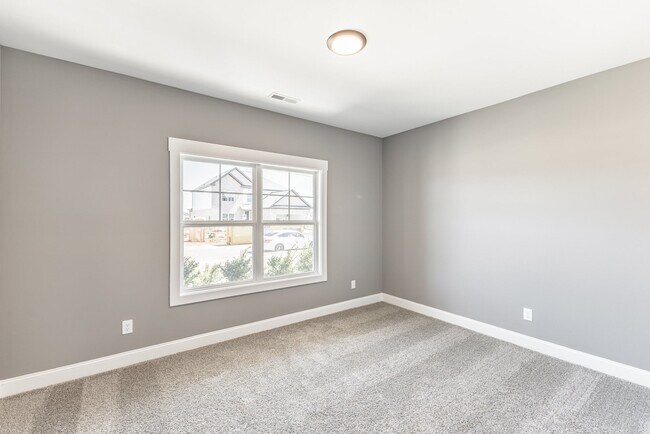
Estimated payment starting at $2,698/month
Highlights
- New Construction
- Primary Bedroom Suite
- Pond in Community
- Monrovia Elementary School Rated A-
- Wood Flooring
- Bonus Room
About This Floor Plan
Introducing the Hemingway by Murphy Homes—an extraordinary home floor plan. The family, flex, kitchen, and breakfast rooms seamlessly merge, basking in abundant natural light from expansive oversized windows. On the main floor, discover a master suite and three guest bedrooms, providing a total of four bedrooms on this level. For those seeking even more space, the Hemingway boasts a bonus room option, adding over 800 sq. ft. to ensure everyone in the family stays content. This versatile floorplan is designed to accommodate any stage of life, whether you're starting your homeownership journey, expanding your family, or downsizing with style. *Pricing is subject to change, please contact our Sales Team for the most up to date information!
Sales Office
All tours are by appointment only. Please contact sales office to schedule.
Home Details
Home Type
- Single Family
Lot Details
- Landscaped
- Lawn
HOA Fees
- $42 Monthly HOA Fees
Parking
- 2 Car Attached Garage
- Front Facing Garage
Taxes
- No Special Tax
Home Design
- New Construction
Interior Spaces
- 1-Story Property
- Double Pane Windows
- ENERGY STAR Qualified Windows
- Formal Entry
- Family Room
- Dining Area
- Bonus Room
- Flex Room
Kitchen
- Breakfast Room
- Walk-In Pantry
- Range Hood
- ENERGY STAR Qualified Dishwasher
- Dishwasher
- Kitchen Island
- Granite Countertops
- White Kitchen Cabinets
Flooring
- Wood
- Carpet
- Tile
- Vinyl
Bedrooms and Bathrooms
- 4 Bedrooms
- Primary Bedroom Suite
- Walk-In Closet
- 3 Full Bathrooms
- Primary bathroom on main floor
- Granite Bathroom Countertops
- Dual Sinks
- Secondary Bathroom Double Sinks
- Private Water Closet
- Bathtub with Shower
- Walk-in Shower
Laundry
- Laundry Room
- Washer and Dryer
- ENERGY STAR Qualified Washer
Eco-Friendly Details
- Green Certified Home
- Energy-Efficient Insulation
Outdoor Features
- Covered Patio or Porch
- Veranda
Utilities
- ENERGY STAR Qualified Water Heater
Community Details
Overview
- Pond in Community
Recreation
- Trails
Map
Other Plans in Monrovia Springs
About the Builder
- Monrovia Springs
- 211 Mayflower Dr
- 2373 Jeff Rd NW Unit B
- 2373 Jeff Rd NW Unit C
- 5.4 Acres Burwell Rd
- 1.25 Acres Burwell Rd
- 11.33 Acres Jeff View Ct
- 111 Megans Mews Dr
- 255 Wedgewood Terrace Rd
- 253 Wedgewood Terrace Rd
- 1980 Jeff Rd NW
- 118 Wedgewood Terrace Rd
- Highlands Trail - Ranchers
- Highlands Trail - Cottages
- Highlands Trail - Townhomes
- 229 Kelly Spring Rd
- 214 Cobbdale Park Dr
- 885 Burwell Rd
- 155 Fenwick Place
- 105 Glenhaven Ct
