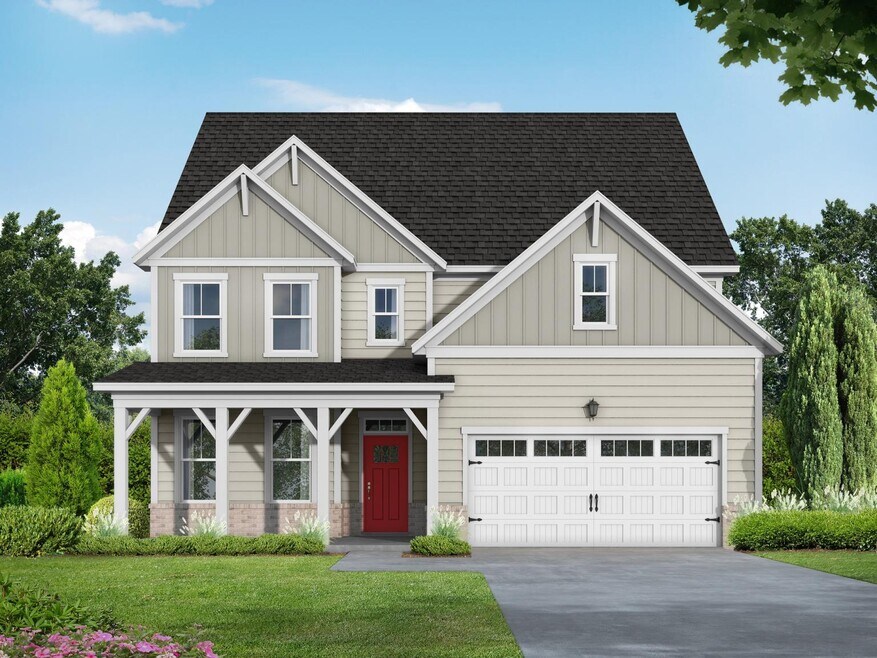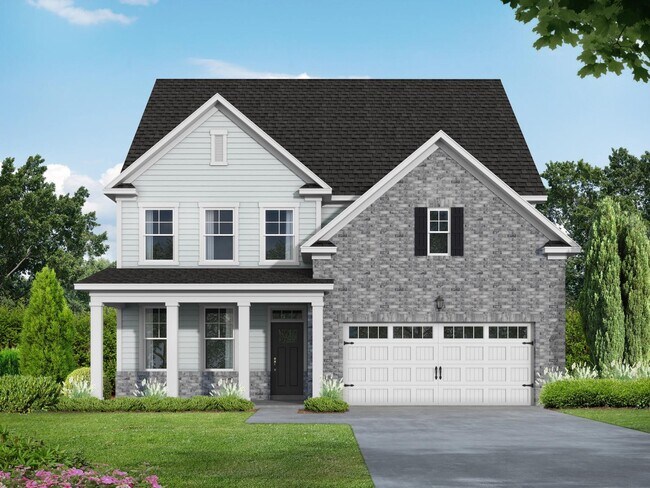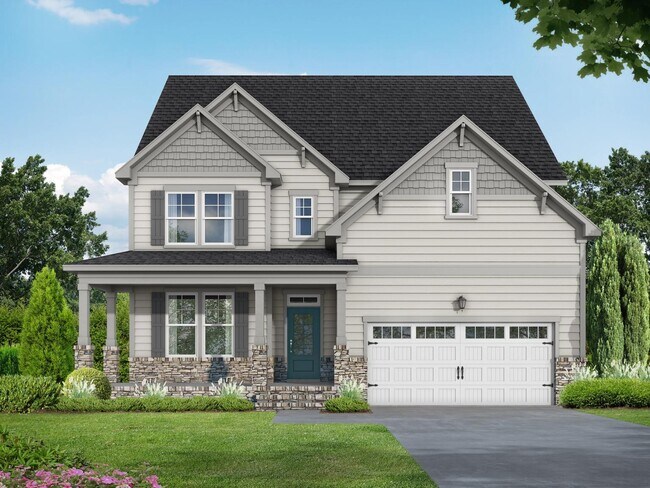
Belmont, NC 28012
Estimated payment starting at $3,429/month
Highlights
- New Construction
- Primary Bedroom Suite
- No HOA
- Belmont Central Elementary School Rated A-
- Mud Room
- Home Office
About This Floor Plan
The Hickory welcomes you with expansive windows that fill the open floor plan with natural light, creating a warm and inviting atmosphere. The kitchen, with its abundant counter space, seamlessly overlooks the breakfast and family rooms, perfect for both everyday living and entertaining. A spacious study on the first floor offers versatility for work or leisure, while the second floor boasts four generously sized bedrooms, each with ample closet space. The owner's suite is thoughtfully positioned for added privacy, and the fourth bedroom features its own private bath for ultimate convenience. Customize The Hickory II to make it truly yours with options like a gourmet kitchen, an additional fifth bedroom, a third floor, and more. Features and upgrades may vary by location, so be sure to discuss the available options with your community's agent.
Sales Office
| Monday - Tuesday | Appointment Only |
| Wednesday |
1:00 PM - 5:00 PM
|
| Thursday - Saturday |
10:00 AM - 5:00 PM
|
| Sunday |
1:00 PM - 5:00 PM
|
Home Details
Home Type
- Single Family
Parking
- 2 Car Attached Garage
- Front Facing Garage
Home Design
- New Construction
Interior Spaces
- 2-Story Property
- Mud Room
- Formal Entry
- Family Room
- Home Office
Kitchen
- Breakfast Area or Nook
- Walk-In Pantry
- Kitchen Island
Bedrooms and Bathrooms
- 4 Bedrooms
- Primary Bedroom Suite
- Walk-In Closet
- Powder Room
- Dual Vanity Sinks in Primary Bathroom
- Private Water Closet
- Bathtub with Shower
- Walk-in Shower
Laundry
- Laundry Room
- Laundry on upper level
Outdoor Features
- Covered Patio or Porch
Community Details
- No Home Owners Association
Map
Other Plans in The Enclave at Belmont - Enclave at Belmont
About the Builder
- The Enclave at Belmont - Enclave at Belmont
- 1110 Clark Hill Dr
- 2918 Audubon Ridge Dr Unit 5
- 2920 Audubon Ridge Dr Unit 6
- 2922 Audubon Ridge Dr Unit 7
- 203 Nixon Rd
- 1111 Calm Cove Ln Unit 128
- 1116 Calm Cove Ln Unit 24
- 12 Barnes Dr
- 1075 S Point Rd
- 10 Barnes Dr
- 2717 Peak Ct Unit 204
- 2714 Peak Ct Unit 234
- 1250 Hunting Ridge Dr
- 37 S Main St
- Riverloom on the Southfork
- Lakestone Cove Inland
- Lot 42 Watercourse Way Unit Devonshire
- Vistas at Cramerton
- 1610 Swallow Tail Dr


