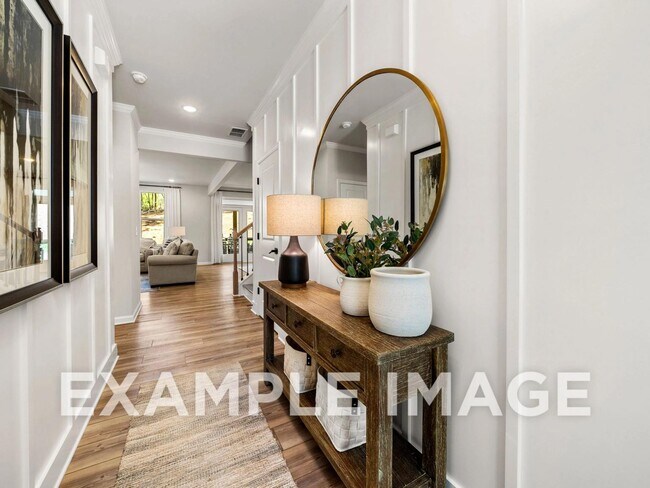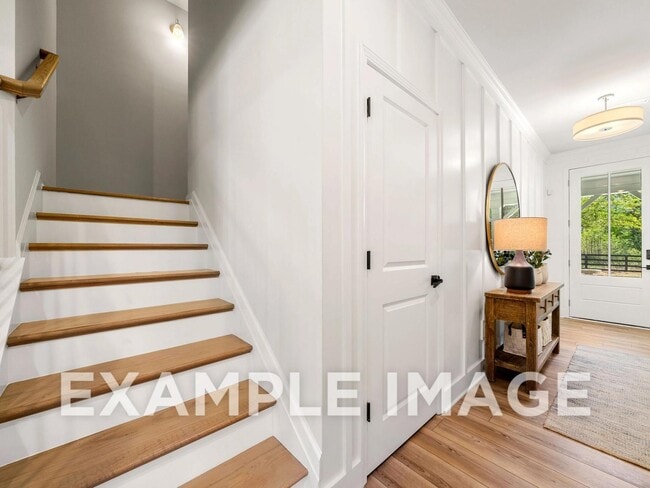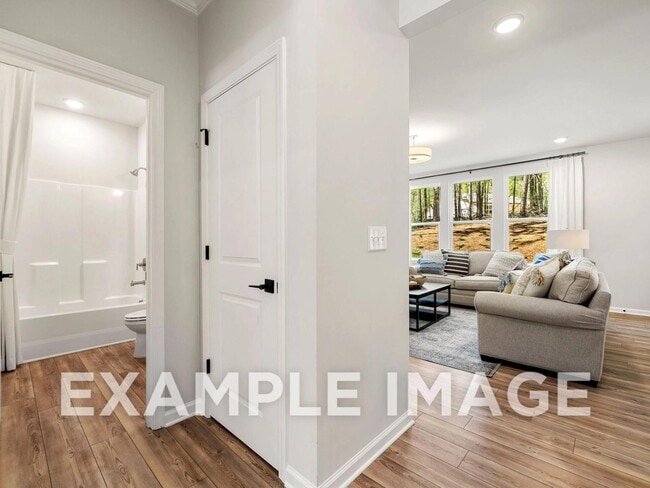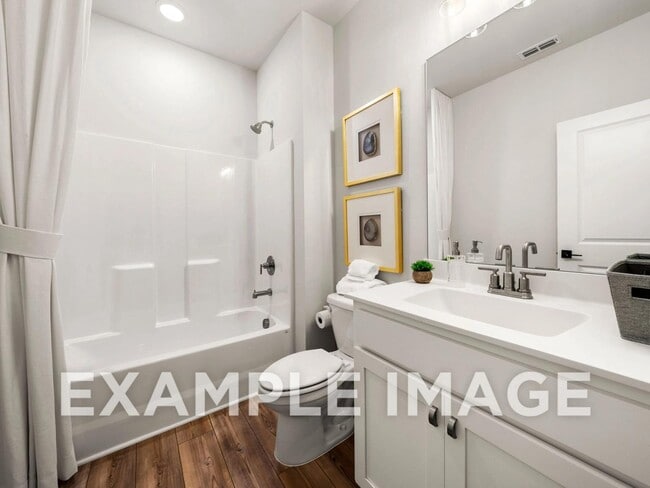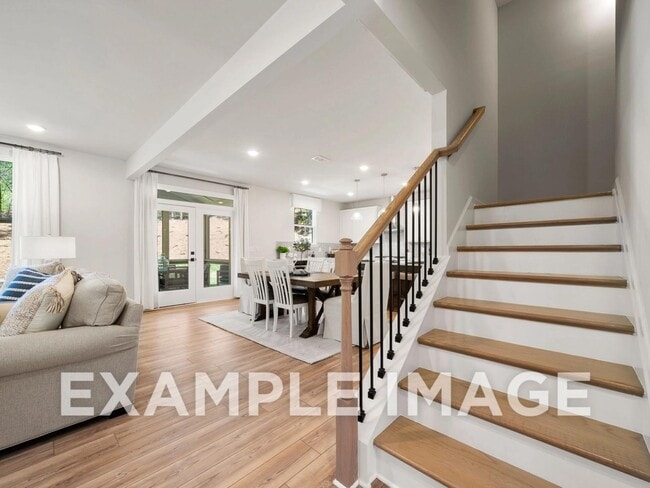
Buford, GA 30518
Estimated payment starting at $3,987/month
Highlights
- New Construction
- Primary Bedroom Suite
- Mud Room
- White Oak Elementary School Rated A
- Deck
- Lawn
About This Floor Plan
The Hickory’s windows fill the open floor plan with natural light, welcoming you into this charming home. The kitchen showcases ample counter space, overlooking the breakfast and family room. A large study on the first floor offers potential, and the home’s second floor features four bedrooms, each with their own walk-in closet. The owner’s suite is separate from the other bedrooms for added privacy and showcases a spacious en suite bathroom. Make it your own with The Hickory’s flexible floor plan, showcasing an optional fifth bedroom, deluxe bathroom and more! Offerings vary by location, so please discuss your options with your community’s agent.
Builder Incentives
Unlock your new dream home with a starting rate of 4.99% (5.896% APR)
Sales Office
| Monday - Tuesday |
10:00 AM - 6:00 PM
|
| Wednesday |
1:00 PM - 6:00 PM
|
| Thursday - Saturday |
10:00 AM - 6:00 PM
|
| Sunday |
1:00 PM - 6:00 PM
|
Home Details
Home Type
- Single Family
Lot Details
- Lawn
HOA Fees
- $50 Monthly HOA Fees
Parking
- 2 Car Attached Garage
- Front Facing Garage
Home Design
- New Construction
Interior Spaces
- 2,655 Sq Ft Home
- 2-Story Property
- Mud Room
- Combination Kitchen and Dining Room
- Home Office
Kitchen
- Breakfast Room
- Eat-In Kitchen
- Breakfast Bar
- Walk-In Pantry
- Built-In Range
- Built-In Microwave
- Dishwasher
- Stainless Steel Appliances
- Kitchen Island
- Disposal
Bedrooms and Bathrooms
- 4 Bedrooms
- Primary Bedroom Suite
- Walk-In Closet
- Powder Room
- Dual Vanity Sinks in Primary Bathroom
- Private Water Closet
- Bathtub with Shower
- Walk-in Shower
Laundry
- Laundry Room
- Laundry on upper level
- Washer and Dryer Hookup
Outdoor Features
- Deck
- Covered Patio or Porch
Utilities
- Central Heating and Cooling System
- High Speed Internet
- Cable TV Available
Map
Other Plans in Melody Lakeside Estates
About the Builder
- Melody Lakeside Estates
- 1212 Homepark Cir
- 972 Homepark Cir
- 932 Homepark Cir
- 942 Homepark Cir
- Arbors at Richland Creek
- 6220 Stewart Rd
- 3181 Buford Hwy
- 1275 Riverside Rd
- Towne Village at Suwanee Dam
- 5774 Henry Bailey Rd
- 5967 Creek Indian Dr
- 5431 Cumming Hwy NE
- 4050 Samples Rd
- 5906 Creek Indian Dr
- 5837 Creek Indian Dr
- 5827 Creek Indian Dr
- 5977 Creek Indian Dr
- 2045 Buford Dam Rd
- 3035 Hamilton Rd
Ask me questions while you tour the home.


