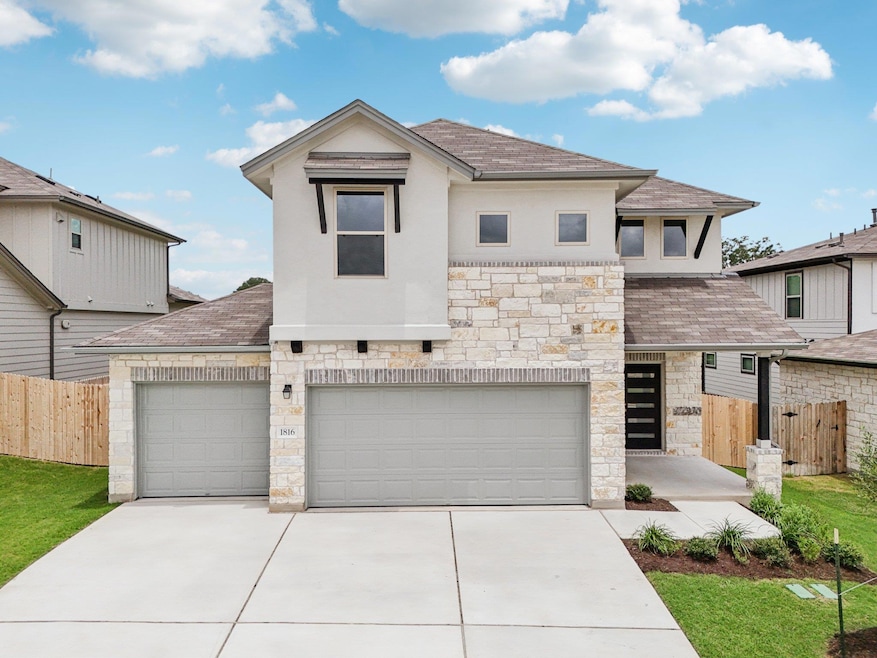
1816 Halas St Manchaca, TX 78652
Estimated payment $3,104/month
Highlights
- New Construction
- Open Floorplan
- Main Floor Primary Bedroom
- Two Primary Bedrooms
- Cathedral Ceiling
- Loft
About This Home
Ask me how you can score an amazing buydown rate—up to $30K in closing costs covered by the builder!
Here’s your chance to get into new construction without the wait, in The Hills of Bear Creek with a layout that’s as flexible as it is functional. This 4-bedroom, 3.5-bath Concho floor plan includes a rare second primary suite that’s perfect for multi-gen living or long-term guests. The main floor brings everyone together with an open kitchen, dining, and living area that open and bright thanks to soaring ceilings and loads of natural light. Wood-look LVP flooring keeps it sleek and low-maintenance, while the kitchen is polished and practical with quartz countertops, a center island, and stainless steel appliances. The primary suite is tucked on the main floor for added privacy, complete with its own ensuite. There’s also a nearby half bathroom for guests. Upstairs, a spacious loft offers plenty of room for a second living space, media area, or game room. Need to work from home or keep the kids’ homework zone separate? There’s also a dedicated office complete with a quartz desktop and upper/lower cabinetry—great for staying organized without giving up a bedroom. You’ll also find three more bedrooms, each with walk- in closets and one with its own ensuite. A second full bathroom rounds up the second level. The three-car garage adds tons of flexibility for parking, storage, or a home workshop. Just a short walk away, enjoy the neighborhood pool, trails, grilling stations, and playground. The Hills of Bear Creek is known for its friendly vibe, dog-friendly spaces, and quiet, well-kept streets, all with a low 1.6% tax rate. And with quick access to South Park Meadows, the South Manchaca entertainment district, greenbelts, and sports complexes, you’re close to all the best parts of South Austin.
Buyer to verify all info.
Listing Agent
Compass RE Texas, LLC Brokerage Phone: (512) 825-0213 License #0582806 Listed on: 07/16/2025

Home Details
Home Type
- Single Family
Est. Annual Taxes
- $1,203
Year Built
- Built in 2025 | New Construction
Lot Details
- 6,011 Sq Ft Lot
- South Facing Home
- Wood Fence
- Landscaped
- Interior Lot
- Sprinkler System
- Dense Growth Of Small Trees
- Back Yard Fenced and Front Yard
HOA Fees
- $62 Monthly HOA Fees
Parking
- 3 Car Attached Garage
- Inside Entrance
- Parking Accessed On Kitchen Level
- Front Facing Garage
- Side by Side Parking
- Multiple Garage Doors
- Garage Door Opener
- Driveway
Home Design
- Slab Foundation
- Composition Roof
- Masonry Siding
- Stucco
Interior Spaces
- 2,437 Sq Ft Home
- 2-Story Property
- Open Floorplan
- Cathedral Ceiling
- Ceiling Fan
- Recessed Lighting
- Double Pane Windows
- Multiple Living Areas
- Living Room
- Dining Room
- Home Office
- Loft
- Neighborhood Views
Kitchen
- Open to Family Room
- Eat-In Kitchen
- Breakfast Bar
- Gas Oven
- Free-Standing Gas Range
- Microwave
- Dishwasher
- Kitchen Island
- Granite Countertops
- Quartz Countertops
- Disposal
Flooring
- Carpet
- Vinyl
Bedrooms and Bathrooms
- 4 Bedrooms | 1 Primary Bedroom on Main
- Double Master Bedroom
- Walk-In Closet
- Double Vanity
- Walk-in Shower
Home Security
- Carbon Monoxide Detectors
- Fire and Smoke Detector
Outdoor Features
- Covered Patio or Porch
- Exterior Lighting
Schools
- Menchaca Elementary School
- Paredes Middle School
- Akins High School
Utilities
- Central Heating and Cooling System
- ENERGY STAR Qualified Water Heater
- High Speed Internet
Listing and Financial Details
- Assessor Parcel Number 1816HalasSt
- Tax Block B
Community Details
Overview
- Association fees include common area maintenance
- Hbc HOA
- Built by Milestone Community Builders
- Hills Of Bear Creek Subdivision
Amenities
- Online Services
- Community Barbecue Grill
- Common Area
Recreation
- Community Pool
- Park
- Dog Park
- Trails
Map
Home Values in the Area
Average Home Value in this Area
Property History
| Date | Event | Price | Change | Sq Ft Price |
|---|---|---|---|---|
| 08/22/2025 08/22/25 | Pending | -- | -- | -- |
| 07/16/2025 07/16/25 | For Sale | $539,999 | -- | $222 / Sq Ft |
Similar Homes in the area
Source: Unlock MLS (Austin Board of REALTORS®)
MLS Number: 1241336
- Conchos Plan at The Hills of Bear Creek
- Madison Plan at The Hills of Bear Creek
- Paramount Plan at The Hills of Bear Creek
- 1824 Halas St
- 13004 Ditka Dr
- 2004 Garretts Way
- 13120 Olivers Way
- 13108 Ditka Dr
- 13208 Olivers Way
- 13200 Ditka Dr
- 13224 Ditka Dr
- 13228 Ditka Dr
- 1812 Morts Place
- 12739 Burson Dr
- 12705 Burson Dr
- 1913 Goldilocks Ln
- 2229 Turtle Mountain Bend
- 13017 Bob Johnson Ln Unit C
- 12401 Hewitt Ln
- 12421 Black Hills Dr






