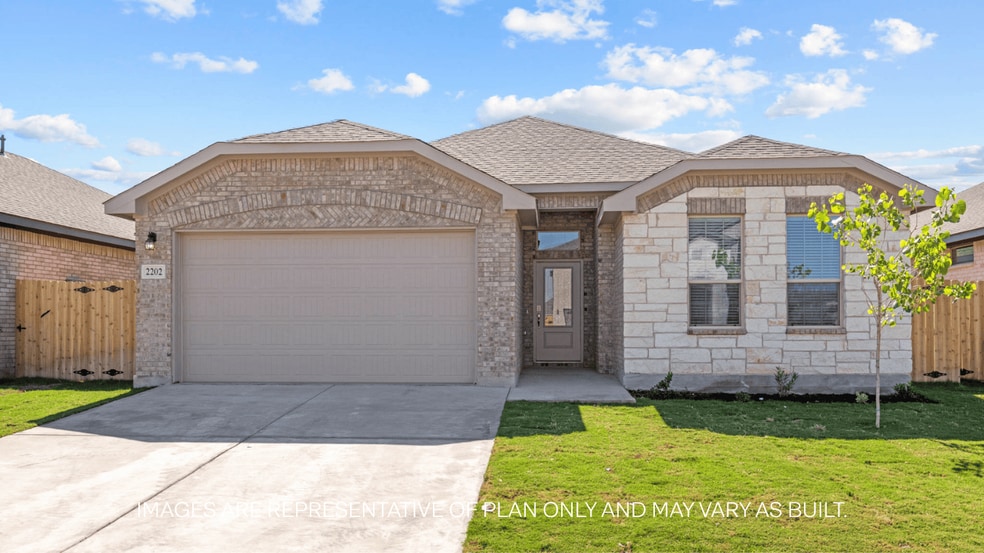
Estimated payment starting at $1,969/month
Highlights
- New Construction
- Primary Bedroom Suite
- Home Office
- Westwind Elementary School Rated A-
- Quartz Countertops
- Covered Patio or Porch
About This Floor Plan
The Hobbs is one of our one-story floor plans featured in the Westmont community in Lubbock, TX. Featuring options for both brick and brick with stone exteriors, the Hobbs is sure to impress. Take a look inside this 4-bedroom, 2-bathroom home and discover 2,210 square feet of elevated modern living. The Hobbs features a unique open family, kitchen, and breakfast nook area, ideal for cheerful meal times spent with loved ones. The kitchen features shaker style cabinets, quartz countertops, stainless steel appliances, and modern tile backsplash to add an extra layer of charm to your space. Tucked in beside the kitchen is the formal dining area, which can also double as an optional study. The corresponding spacious family room area is the perfect completion to the heart of your home, allowing for entertaining and everyday enjoyment sure to be appreciated by everyone. Each bedroom in the Hobbs features plush carpeted floors and plenty of room for each member of your household. The primary bedroom even features its own attached bathroom, complete with quartz vanity tops, a walk-in shower, and spacious walk-in closet, allowing for additional privacy and serenity. No matter how you choose to fill your home, the Hobbs offers endless possibilities. Contact us today and find your home in Westmont!
Sales Office
| Monday |
12:00 PM - 6:00 PM
|
| Tuesday |
10:00 AM - 6:00 PM
|
| Wednesday |
10:00 AM - 6:00 PM
|
| Thursday |
10:00 AM - 6:00 PM
|
| Friday |
10:00 AM - 6:00 PM
|
| Saturday |
10:00 AM - 6:00 PM
|
| Sunday |
1:00 PM - 6:00 PM
|
Home Details
Home Type
- Single Family
HOA Fees
- Property has a Home Owners Association
Parking
- 2 Car Attached Garage
- Front Facing Garage
Home Design
- New Construction
Interior Spaces
- 1-Story Property
- Recessed Lighting
- French Doors
- Open Floorplan
- Home Office
- Laundry Room
Kitchen
- Breakfast Area or Nook
- Walk-In Pantry
- Dishwasher
- Stainless Steel Appliances
- Kitchen Island
- Quartz Countertops
- Tiled Backsplash
- Shaker Cabinets
- White Kitchen Cabinets
Flooring
- Carpet
- Vinyl
Bedrooms and Bathrooms
- 4 Bedrooms
- Primary Bedroom Suite
- Walk-In Closet
- 2 Full Bathrooms
- Quartz Bathroom Countertops
- Dual Sinks
- Private Water Closet
- Bathtub with Shower
- Walk-in Shower
Outdoor Features
- Covered Patio or Porch
Community Details
Overview
- Association fees include ground maintenance
Recreation
- Park
Map
Move In Ready Homes with this Plan
Other Plans in Westmont
About the Builder
- Westmont
- Westmont
- 4417 Remington Ave
- 4414 Remington Ave
- 4412 Remington Ave
- 4415 Ridgely Ave
- 0 Milwaukee Ave Unit 202409650
- 6701 Quincy Ave
- 7007 40th St
- 7009 40th St
- 7011 40th St
- 6215 62nd St
- 7046 41st St
- 7048 41st St
- 7037 40th St
- 7050 41st St
- 7052 41st St
- 5901 Viola Ave
- 5808 Viola Ave
- 5810 Viola Ave
