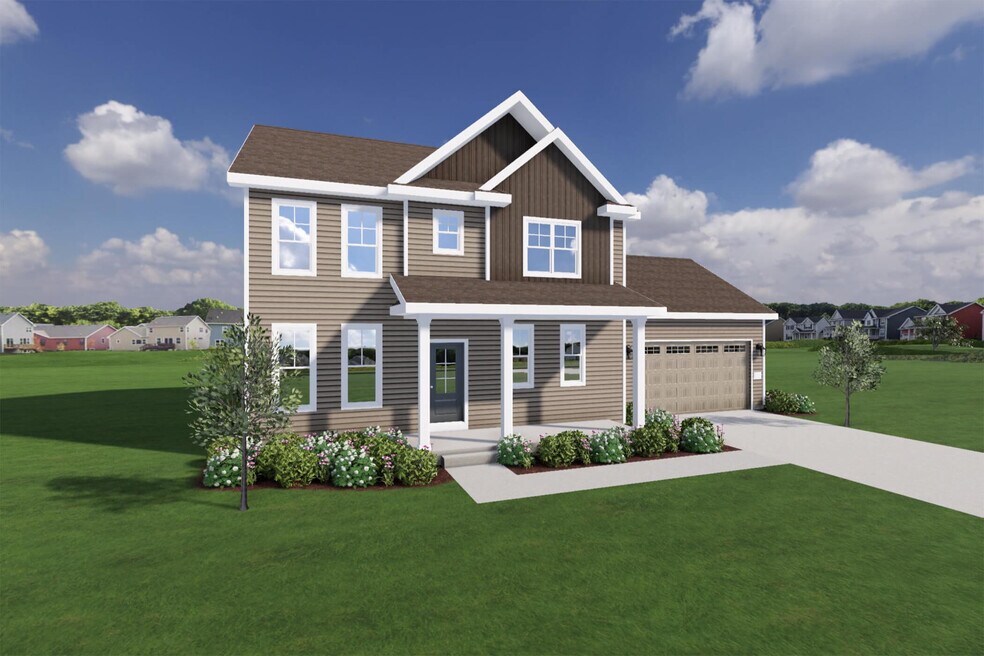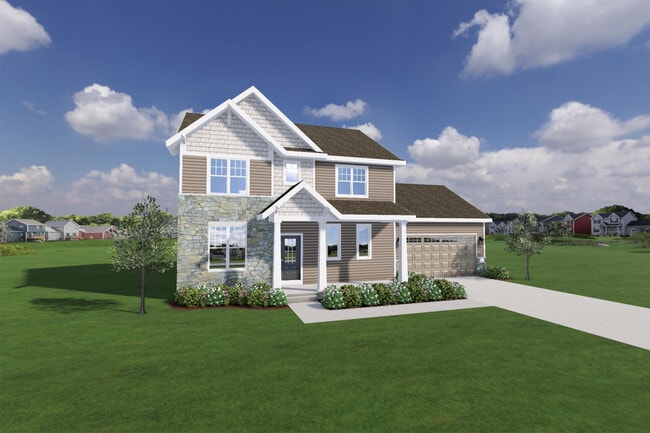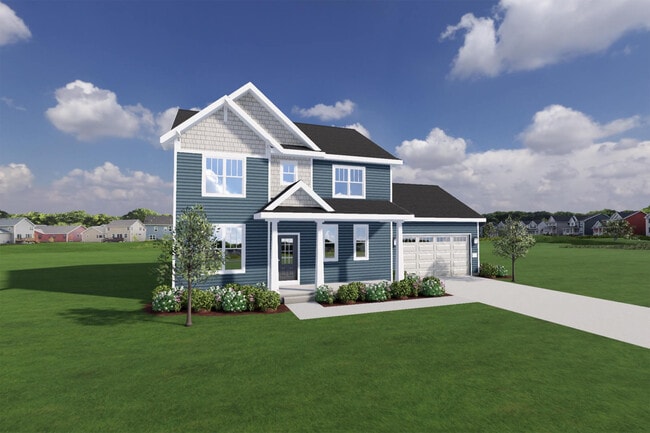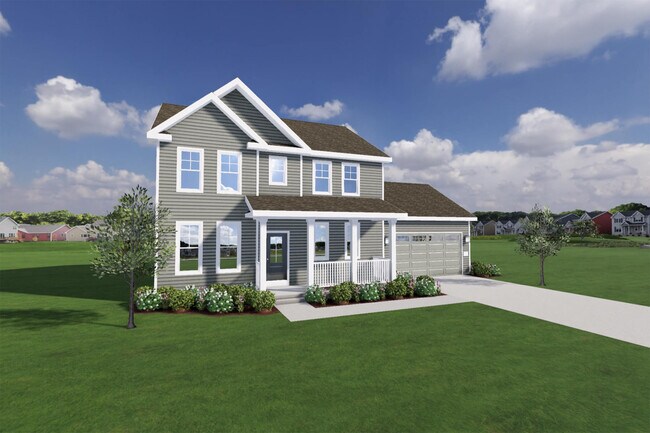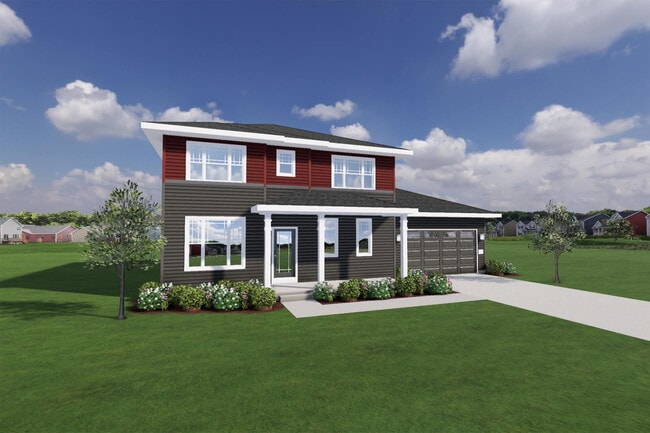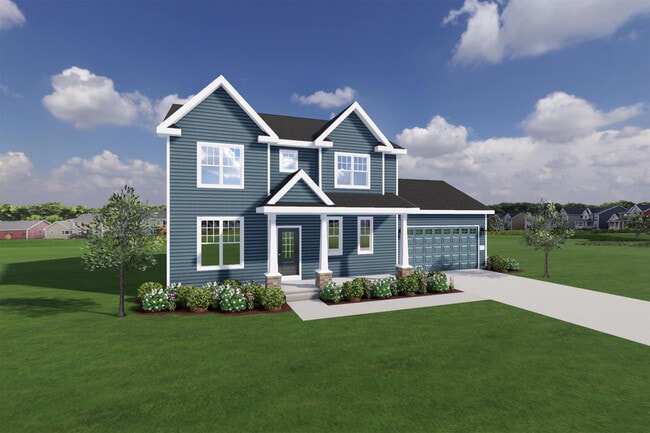
Verified badge confirms data from builder
McFarland, WI 53558
Estimated payment starting at $3,457/month
Total Views
14,147
4
Beds
2.5
Baths
2,045
Sq Ft
$268
Price per Sq Ft
Highlights
- New Construction
- Primary Bedroom Suite
- Great Room
- Waubesa Intermediate School Rated 9+
- ENERGY STAR Certified Homes
- Mud Room
About This Floor Plan
Calling all cooks, Booklovers and Decorators! Go ahead, line the shelves with those classic Mark Twain novels or one-of-a-kind treasures. Load up that roomy kitchen with gourmet pans and obscure gadgets. With more space, means more luxury. Meet The Hoffman. All prices, promotions and specifications are subject to change at any time without notice based on the discretion of Veridian Homes.
Sales Office
All tours are by appointment only. Please contact sales office to schedule.
Hours
| Monday - Friday |
8:00 AM - 5:00 PM
|
| Saturday - Sunday |
10:00 AM - 4:00 PM
|
Office Address
This address is an offsite sales center.
6801 S Towne Dr
Madison, WI 53713
Home Details
Home Type
- Single Family
HOA Fees
- $29 Monthly HOA Fees
Parking
- 2 Car Attached Garage
- Insulated Garage
- Front Facing Garage
Home Design
- New Construction
- Spray Foam Insulation
Interior Spaces
- 2-Story Property
- Mud Room
- Great Room
- Dining Area
- Flex Room
- Basement
Kitchen
- Walk-In Pantry
- Built-In Range
- Dishwasher
- Kitchen Island
- Disposal
Bedrooms and Bathrooms
- 4 Bedrooms
- Primary Bedroom Suite
- Walk-In Closet
- Powder Room
- Dual Vanity Sinks in Primary Bathroom
- Private Water Closet
- Bathtub with Shower
- Walk-in Shower
Laundry
- Laundry Room
- Laundry on main level
- Washer and Dryer Hookup
Eco-Friendly Details
- Green Certified Home
- ENERGY STAR Certified Homes
- Energy-Efficient Hot Water Distribution
Utilities
- Central Heating and Cooling System
- Programmable Thermostat
- Smart Home Wiring
- Wi-Fi Available
- Cable TV Available
Additional Features
- Hand Rail
- Front Porch
- Lawn
Community Details
Overview
- Association fees include lawn maintenance, ground maintenance, snow removal
Recreation
- Trails
Map
Move In Ready Homes with this Plan
Other Plans in Rosewood Fields
About the Builder
Family owned and family driven, Veridian Homes has been helping families experience the joy, beauty and fulfillment of homeownership for over 60 years. Rooted in Wisconsin, they wear their local heritage with pride and continue their commitment to building award-winning homes that are good for the environment and for people.
In 2004, they founded the Veridian Homes Foundation which allows them to strengthen not only the neighborhoods they build, but also the community they live in.
Their promise to their clients is that they build homes that enrich lives and realize dreams, one customer at a time, one home at a time. They achieve this with innovation, integrity, pride and passion.
Nearby Homes
- Rosewood Fields
- 4719 Burma Rd
- 2722 Tower Rd
- 3602 Agriculture Dr
- 2023 Barber Dr
- 4595 Mahoney Rd
- 6501 Bridge Rd Unit 115
- 6501 Bridge Rd Unit 112
- 6501 Bridge Rd Unit A104
- 6501 Bridge Rd Unit 109
- 6501 Bridge Rd Unit 108
- 6501 Bridge Rd Unit 110
- 6501 Bridge Rd Unit 116
- 6501 Bridge Rd Unit 113
- 6501 Bridge Rd Unit A105
- 6501 Bridge Rd Unit 106
- 6501 Bridge Rd Unit A103
- 6501 Bridge Rd Unit A101
- 6501 Bridge Rd Unit A102
- 6501 Bridge Rd Unit 107
