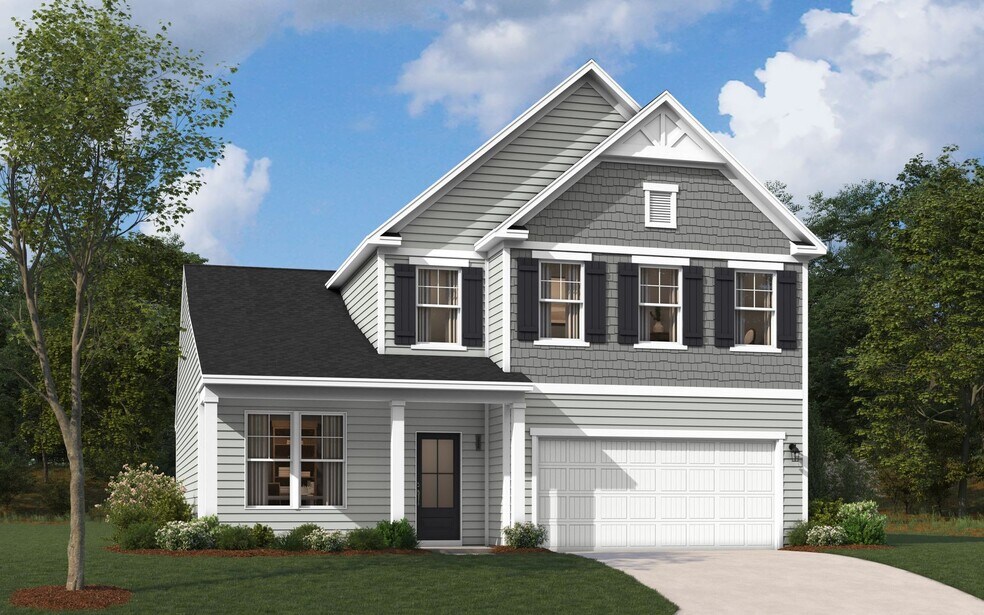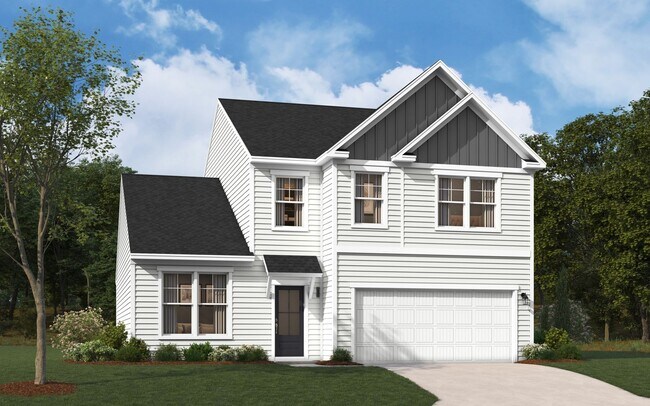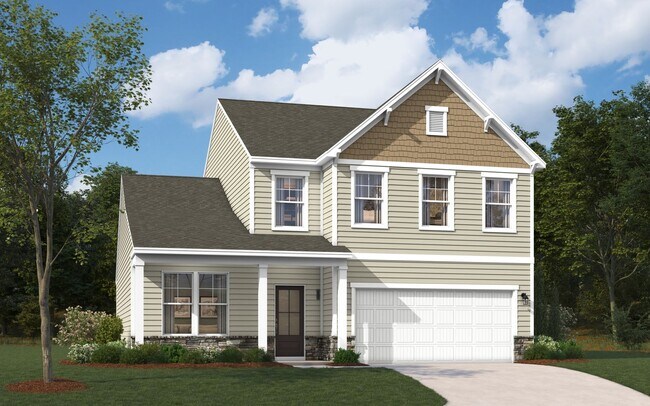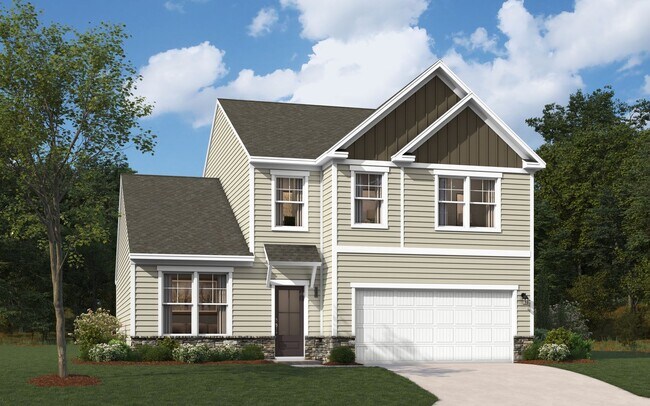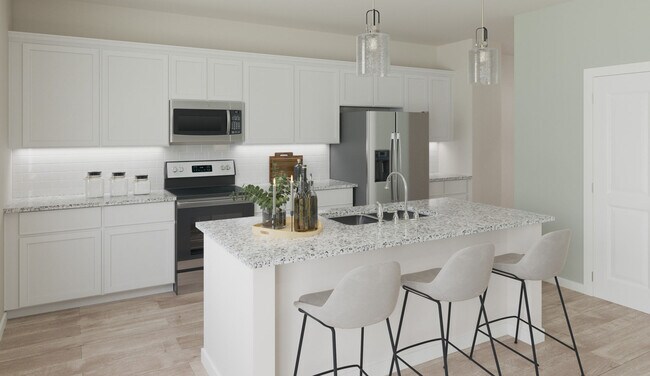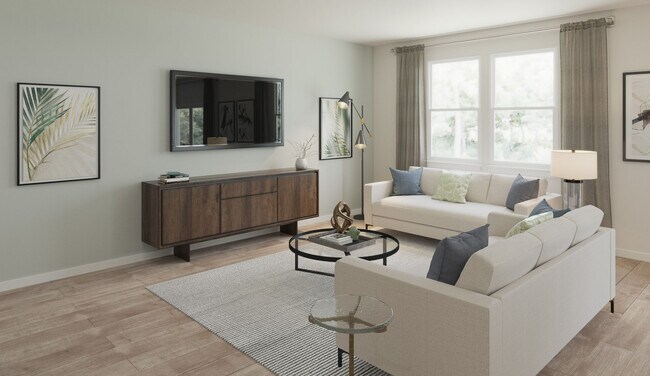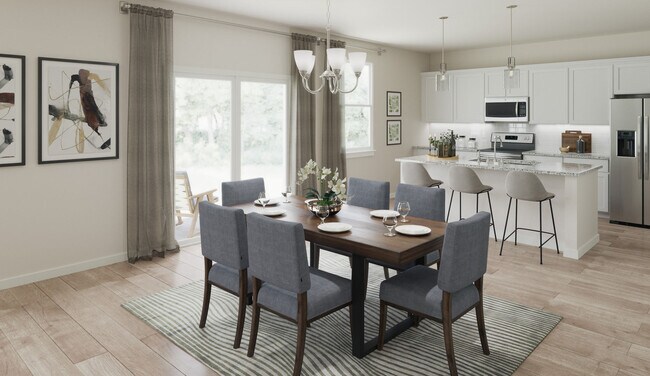
Lexington, SC 29073
Estimated payment starting at $1,820/month
Highlights
- New Construction
- Lawn
- Front Porch
- Carolina Springs Middle School Rated A-
- Home Office
- 2 Car Attached Garage
About This Floor Plan
Are you looking for a home that offers both convenience and flexibility? Look no further than The Hollins Plan! This two-story gem is perfect for anyone who loves ample space. As you step through the foyer, you'll immediately notice the flex room or 4th bedroom (home specific), image the possibilities this room could be! This versatile space could be perfect for accommodating overnight guests or serving as a dedicated home office, effortlessly adapting to suit your needs. If you're a culinary enthusiast or prefer quick and easy meals, the well-appointed kitchen will exceed your expectations. With its ample counter space and stylish cabinetry, this is the perfect place to whip up delicious creations that will impress even the most discerning palates. When it's time to retire for the night, retreat to the sanctuary of the primary bedroom upstairs. Leave your worries at the door and indulge in the luxury of the large walk-in closet, providing plenty of room for all your fashion finds. In addition, two additional bedrooms with their own bath ensure that everyone enjoys their own personal space and privacy. Don't miss out on the chance to call The Hollins Plan your own. This home truly represents the perfect blend of comfort, functionality, and style. Start envisioning your future in this incredible space, and schedule a viewing today. Your dream home awaits!
Sales Office
| Monday - Wednesday |
10:00 AM - 5:00 PM
|
| Thursday - Friday |
Closed
|
| Saturday |
10:00 AM - 5:00 PM
|
| Sunday |
1:00 PM - 6:00 PM
|
Home Details
Home Type
- Single Family
HOA Fees
- $27 Monthly HOA Fees
Parking
- 2 Car Attached Garage
- Front Facing Garage
Taxes
- No Special Tax
Home Design
- New Construction
Interior Spaces
- 2-Story Property
- Open Floorplan
- Dining Area
- Home Office
Kitchen
- Eat-In Kitchen
- Breakfast Bar
- Kitchen Island
Bedrooms and Bathrooms
- 3 Bedrooms
- Walk-In Closet
- Dual Vanity Sinks in Primary Bathroom
- Private Water Closet
- Walk-in Shower
Laundry
- Laundry Room
- Laundry on upper level
Utilities
- Central Heating and Cooling System
- High Speed Internet
Additional Features
- Front Porch
- Lawn
Community Details
- Association fees include ground maintenance
Map
Other Plans in Copper Crest - Single Family Homes
About the Builder
- Copper Crest - Single Family Homes
- Copper Crest - Townhomes
- South Lake Commons
- 1250 S Lake Dr
- 1131 S Lake Dr
- Ashton Lakes
- 00 Adams Rd
- 0 Old Orangeburg Rd
- 0 S Lake Dr Unit 615060
- 0 S Lake Dr Unit 585062
- Ashton Lakes
- 1789 Two Notch Rd
- 1164 Two Notch Rd
- 134 Industrial Dr
- 0 Nazareth Rd Unit LOT 6
- 0 Nazareth Rd
- 142 Industrial Dr Unit D7
- 1555 S Lake Dr
- 1018 Two Notch Rd
- 1607 S Lake Dr
