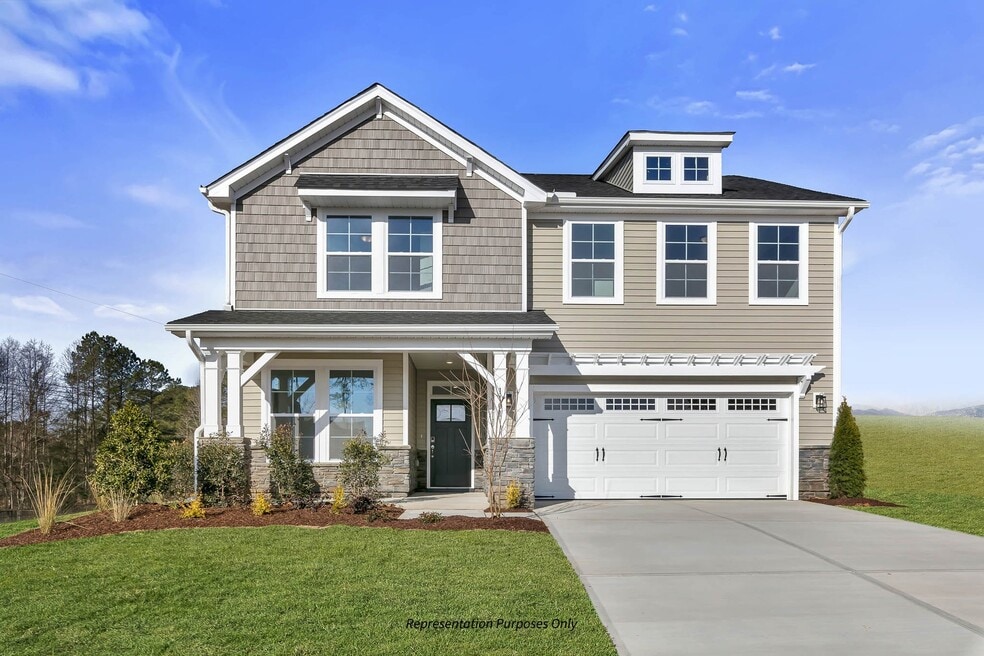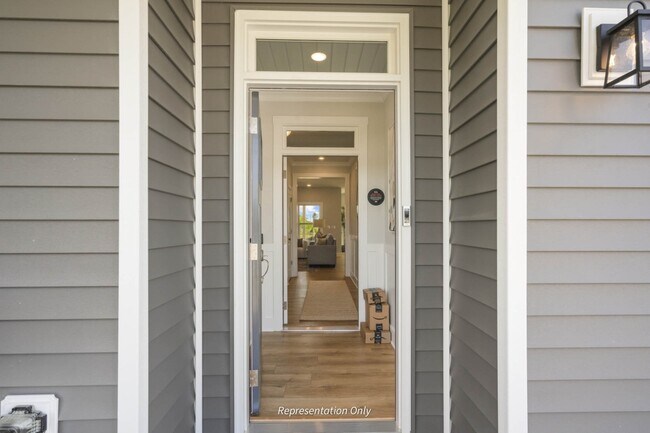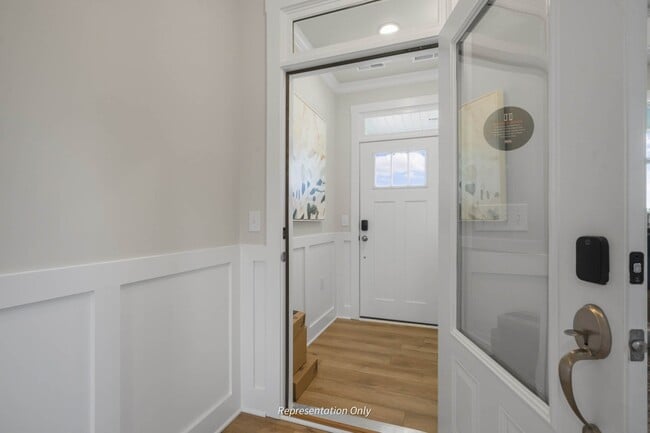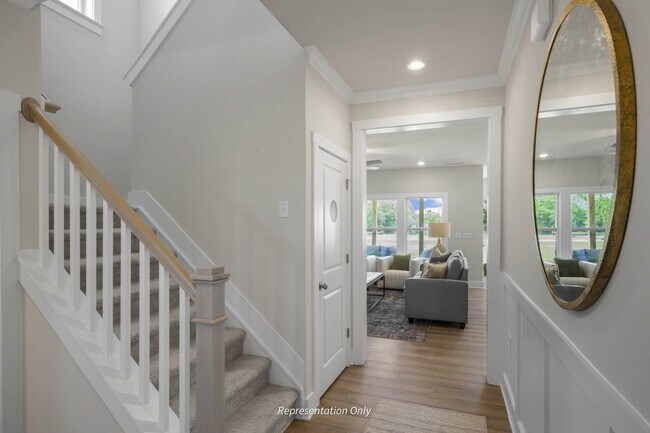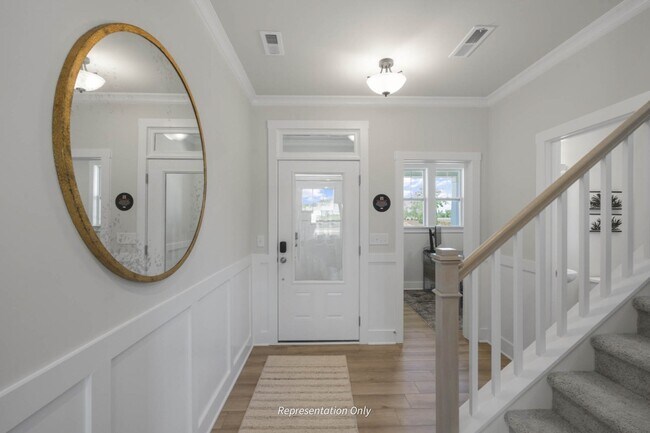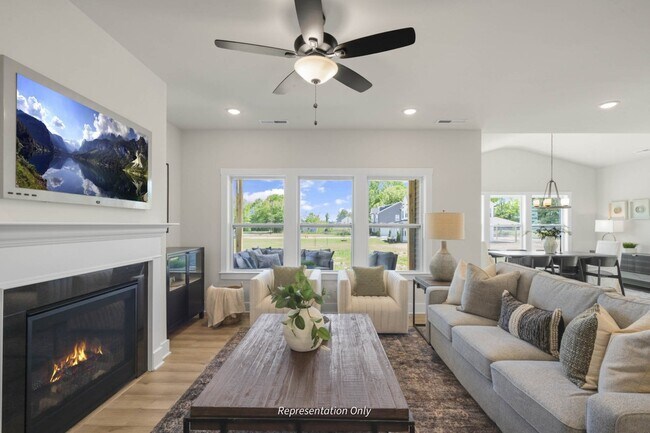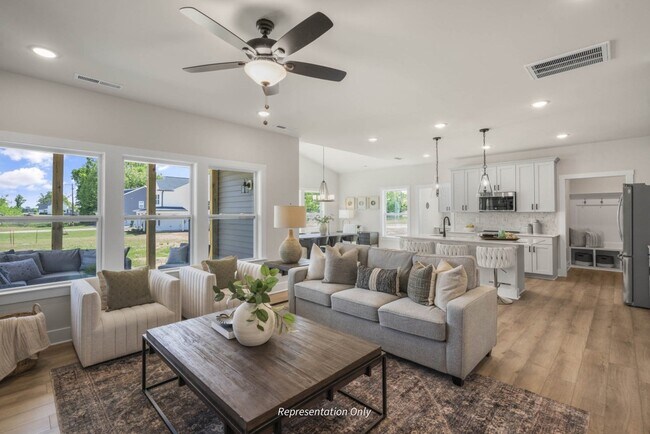
Estimated payment starting at $3,312/month
Highlights
- Community Cabanas
- New Construction
- Primary Bedroom Suite
- Archer Lodge Middle School Rated A-
- Fishing
- Community Lake
About This Floor Plan
Whether it’s the elegant style of the Georgian elevation, the clean lines of the Craftsman look, or the openness of the English Country design, The Holly welcomes you the moment you arrive. The unique optional smart door delivery center allows you to have safe, secure package delivery in a heated/cooled space. Just off the foyer, the optional pocket office is designed for privacy and quiet. Overlooking the front porch, this room can also be a study, a gaming room, or a homeschool space. Down the hall, the family room is full of natural light. The open kitchen has an oversized island for three-sided seating. The adjacent cafe can be extended to include our exclusive messy kitchen, which has room for an extra sink and a window. Also, it can connect to the walk-in pantry, which can connect to the drop zone, which leads right from the garage. On the other side of the messy kitchen, tucked into the corner of the cafe, is another optional pocket office! The extendable patio is easily accessed from the cafe for outdoor living, and has the option to add a cover or screened porch. Upstairs, the owner’s suite has many options: a tray ceiling, a larger shower, a tub and separate shower, or a spa-like “super shower” with zero entry. You can have the laundry room directly connect through one of the walk-in closets! The remainder of the floor features a loft space that can become a 4th bedroom, two additional guest bedrooms, and a hall bath.
Builder Incentives
Receive $20,000 in closing costs when using the preferred lender. Contact sales agent for more details.
Sales Office
All tours are by appointment only. Please contact sales office to schedule.
Home Details
Home Type
- Single Family
HOA Fees
- $90 Monthly HOA Fees
Parking
- 2 Car Attached Garage
- Front Facing Garage
Home Design
- New Construction
Interior Spaces
- 2-Story Property
- Mud Room
- Smart Doorbell
- Family Room
- Loft
Kitchen
- Breakfast Area or Nook
- Walk-In Pantry
- Kitchen Island
Bedrooms and Bathrooms
- 3 Bedrooms
- Primary Bedroom Suite
- Walk-In Closet
- Powder Room
- Dual Vanity Sinks in Primary Bathroom
- Private Water Closet
- Bathtub with Shower
- Walk-in Shower
Laundry
- Laundry Room
- Laundry on upper level
Home Security
- Smart Lights or Controls
- Smart Thermostat
Outdoor Features
- Patio
- Porch
Utilities
- Air Conditioning
- Programmable Thermostat
- High Speed Internet
- Cable TV Available
Additional Features
- Energy-Efficient Insulation
- Minimum 0.5 Acre Lot
Community Details
Overview
- Community Lake
- Water Views Throughout Community
- Views Throughout Community
- Pond in Community
- Greenbelt
Amenities
- Outdoor Fireplace
- Clubhouse
Recreation
- Golf Cart Path or Access
- Soccer Field
- Community Playground
- Community Cabanas
- Lap or Exercise Community Pool
- Fishing
- Fishing Allowed
- Park
- Trails
Map
Other Plans in Cattail - The Preserve
About the Builder
- Cattail - The Preserve
- Cattail - The Peninsula
- Cattail - The Peninsula - Manors
- Cattail - The Peninsula - Lakeview
- 80 Leslie Ct
- 79 Leslie Ct
- 63 Leslie Ct
- 91 Great Pine Trail
- 272 Great Pine Trail
- 27 Cribbs Ln
- Charlotte’s Ridge - Smart Living
- Charlotte’s Ridge - Charlotte's Ridge
- 212 Great Pine Trail
- 619 Little River Dr
- 637 Little River Dr
- 671 Little River Dr
- 121 Cribbs Ln
- 149 Cribbs Ln
- 240 Noramac Ct
- 141 Noramac Ct
