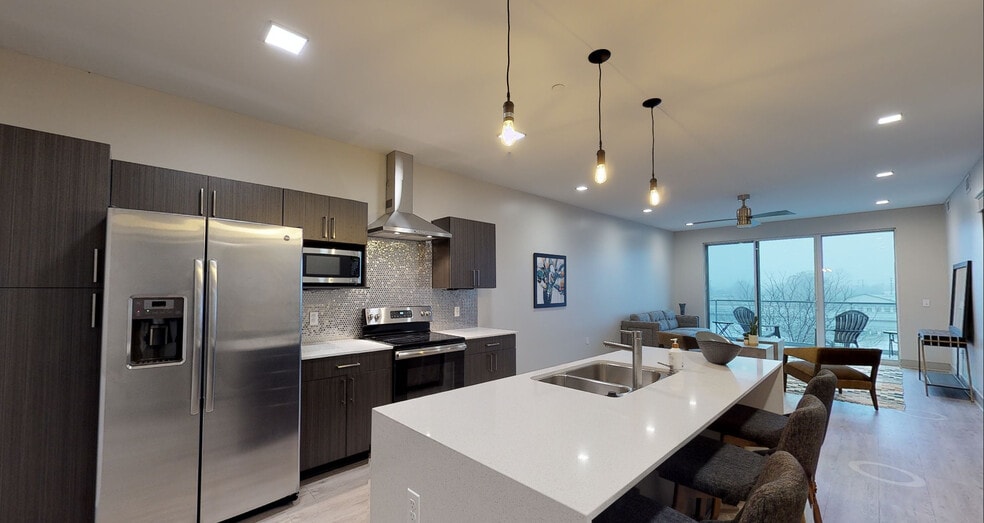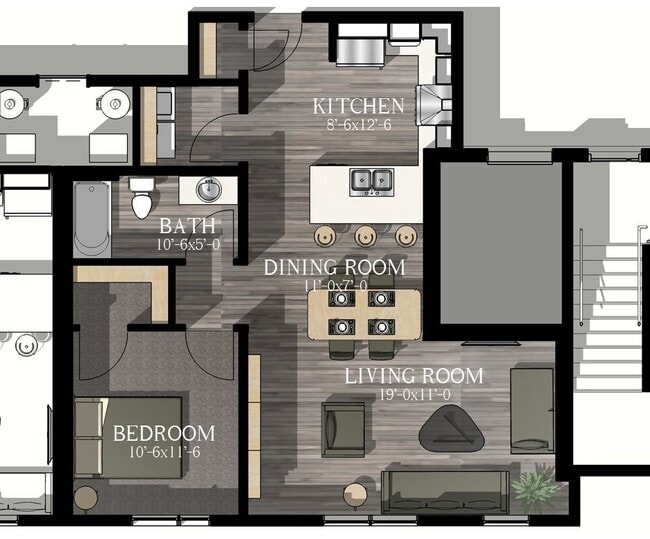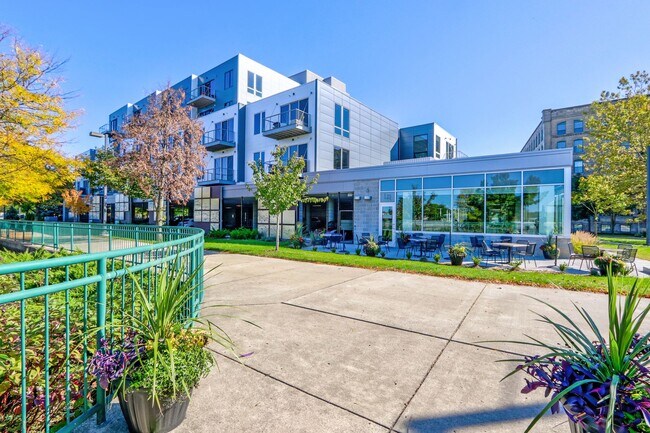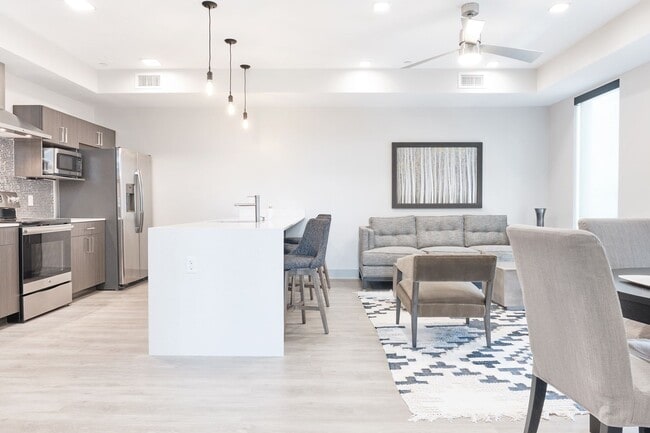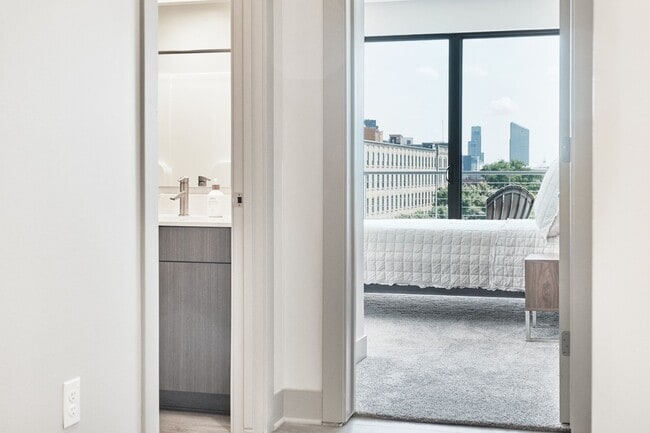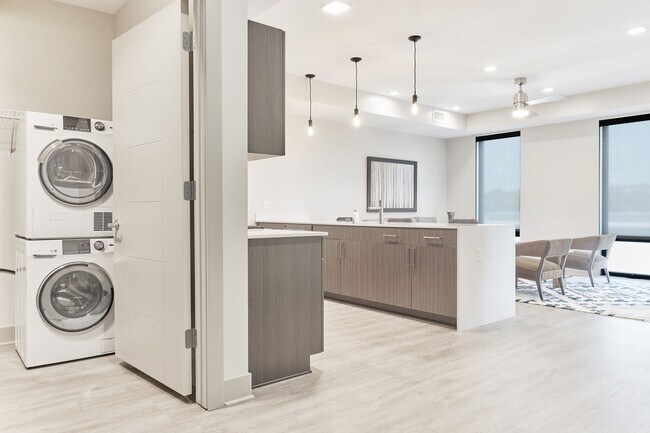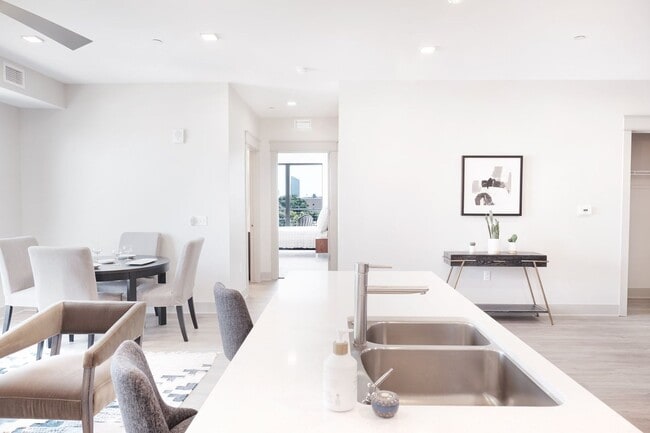About The Homes at River's Edge
Wouldn’t it be great to wake up and look out upon the Grand River every morning? At River’s Edge, you can. Our complex is located mere feet away from the river bend, allowing our renters to catch a glimpse of water life every time they look out of their windows or off of their balconies. Each of our apartments are equipped with walk-in closets, stainless steel appliances, a washer and dryer, a dishwasher, granite counter tops, and hardwood floors. In addition, our facility provides controlled access, a fitness center, and ample waterfront views.
***To complete this rental application:
1. You must be prepared to provide 3 years of residential history as well as contact information for your rental references.
2. You will also be asked to provide information on your monthly income. Please note that all properties require a minimum credit score of 670 with a combined gross income of at least 3x the monthly rent. If credit is 700 or higher, the income requirement is 2.5x the monthly rent.
3. Each resident over the age of 18 must submit a separate rental application. All occupants need to apply within 24-hours of the first application received***
ALL PETS MUST BE SPAYED OR NEUTERED AND UP TO DATE WITH VACCINATIONS. ONLY TWO PETS PER UNIT.
UTILITIES
Resident pays: Electric, Gas, Water, Sewer, Cable and Internet.
Trash and Recycling Included

Pricing and Floor Plans
1 Bedroom
The Manistee
$1,675
1 Bed, 1 Bath, 818 Sq Ft
$1,500 deposit
/assets/images/102/property-no-image-available.png
| Unit | Price | Sq Ft | Availability |
|---|---|---|---|
| 404 | $1,675 | 818 | Nov 21 |
Fees and Policies
The fees below are based on community-supplied data and may exclude additional fees and utilities. Use the Rent Estimate Calculator to determine your monthly and one-time costs based on your requirements.
One-Time Basics
Property Fee Disclaimer: Standard Security Deposit subject to change based on screening results; total security deposit(s) will not exceed any legal maximum. Resident may be responsible for maintaining insurance pursuant to the Lease. Some fees may not apply to apartment homes subject to an affordable program. Resident is responsible for damages that exceed ordinary wear and tear. Some items may be taxed under applicable law. This form does not modify the lease. Additional fees may apply in specific situations as detailed in the application and/or lease agreement, which can be requested prior to the application process. All fees are subject to the terms of the application and/or lease. Residents may be responsible for activating and maintaining utility services, including but not limited to electricity, water, gas, and internet, as specified in the lease agreement.
Map
- 940 Monroe Ave NW Unit 347
- 940 Monroe Ave NW Unit 101
- 940 Monroe Ave NW Unit 206
- 940 Monroe Ave NW Unit 326
- 940 Monroe Ave NW Unit 418
- 940 Monroe Ave NW Unit Suite 549
- 940 Monroe Ave NW Unit 416
- 826 Fairview Ave NE Unit 4
- 1052 Broadway Ave NW
- 729 Fairview Ave NE
- 719 Fairview Ave NE
- 1014 Hamilton Ave NW
- 114 Barnett St NE
- 718 Fairview Ave NE
- 57 Leonard St NE
- 600 Monroe Ave NW Unit 407
- 600 Monroe Ave NW Unit 409
- 600 Monroe Ave NW Unit 210
- 600 Monroe Ave NW Unit 406
- 631 Fairview Ave NE Unit 3
- 940 Monroe Ave NW Unit 121
- 940 Monroe Ave NW Unit 356
- 940 Monroe Ave NW Unit 550
- 820 Monroe Ave NW
- 974 Front Ave NW
- 601 Bond Ave
- 1247 Plainfield Ave NE Unit 1
- 538 Bond Ave NW
- 555 7th St NW
- 36 Grove St NE
- 38 Grove St NE Unit 2
- 255 Bradford St NE
- 600 Broadway Ave NW Unit 225
- 600 Broadway Ave NW Unit 124
- 600 Broadway Ave NW Unit 414
- 127 Trowbridge St NE
- 221 Trowbridge St NE
- 1359 Plainfield Ave NE
- 1108 Muskegon Ave NW
- 42 Quimby St NE
