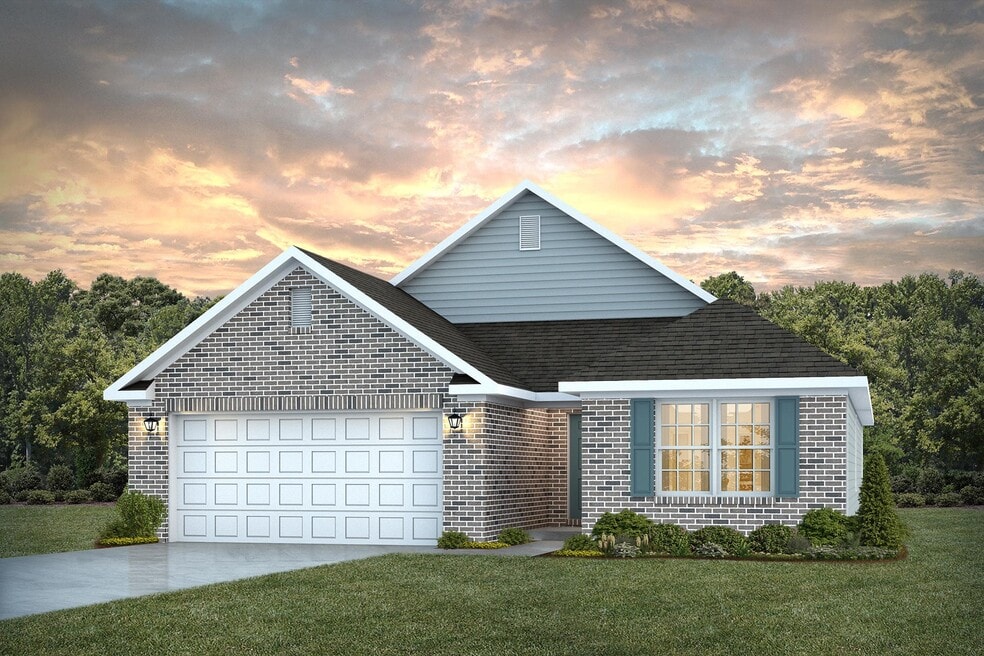
Owensboro, KY 42301
Estimated payment starting at $1,744/month
Highlights
- New Construction
- Built-In Refrigerator
- Great Room
- Primary Bedroom Suite
- Bonus Room
- Home Office
About This Floor Plan
Welcome to The Hudson where luxury meets functionality in a meticulously designed floor plan that boasts 1,500 square feet of pure elegance. With 3 bedrooms, 2 bathrooms, and a 2-car garage, this thoughtfully crafted abode offers a harmonious blend of style, comfort, and practicality. As you step inside you enter the foyer that spans across the kitchen, family room, and dining room, creating an inviting and spacious atmosphere that exudes warmth and sophistication. Lots of windows, and a patio door bring an abundance of natural lighting in. The seamless flow of this open concept layout allows for effortless entertaining and family gatherings, making it the heart of your home. The Owners Suite is a true sanctuary, designed to cater to your every need. This expansive space offers the option of a trey ceiling, adding to the grandeur of the room. The large bathroom is perfect for unwinding after a long day. Additionally, the impressive His/Hers separate walk-in closet ensures you have ample space for all your belongings, keeping your personal oasis tidy and organized.
Sales Office
All tours are by appointment only. Please contact sales office to schedule.
Home Details
Home Type
- Single Family
HOA Fees
- $10 Monthly HOA Fees
Parking
- 2 Car Attached Garage
- Front Facing Garage
Home Design
- New Construction
Interior Spaces
- 1,500 Sq Ft Home
- 1-Story Property
- Formal Entry
- Great Room
- Dining Room
- Open Floorplan
- Home Office
- Bonus Room
Kitchen
- Breakfast Bar
- Walk-In Pantry
- Built-In Refrigerator
- Kitchen Island
Bedrooms and Bathrooms
- 3 Bedrooms
- Primary Bedroom Suite
- Dual Closets
- Walk-In Closet
- Powder Room
- 2 Full Bathrooms
- Private Water Closet
- Bathtub with Shower
Laundry
- Laundry Room
- Laundry on main level
Outdoor Features
- Covered Patio or Porch
Map
Other Plans in Keeneland Trace
About the Builder
- Keeneland Trace
- 3240 Parish Ave W
- Fiddlesticks
- 2500 Old Henderson Rd
- 0 Mulberry Place
- 4301 J R Miller Blvd
- 2609 W 2nd St
- 535 Orchard St
- 1025 Breckenridge St
- 5438 Ridge Pointe Ct
- 705 Hall St
- 5382 Hwy 60 W
- 1301 Leitchfield Rd
- 3200 Alvey Park Dr E
- 3402 Professional Park Dr
- 4991 Bridgewood
- 2523 E 8th St
- 3195 Bridgewater Cove
- 3173 Bridgewater Cove
- 2929 E 4th St
Ask me questions while you tour the home.

