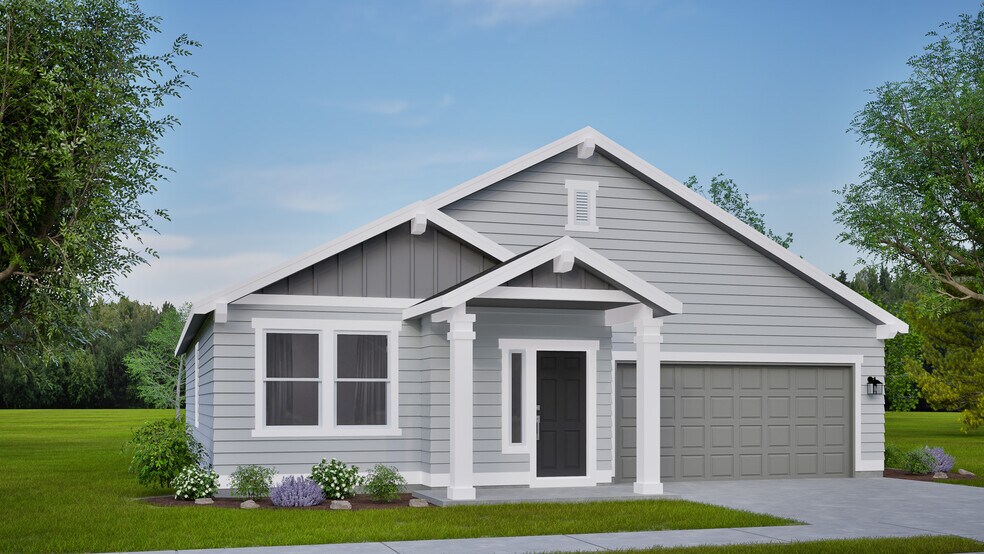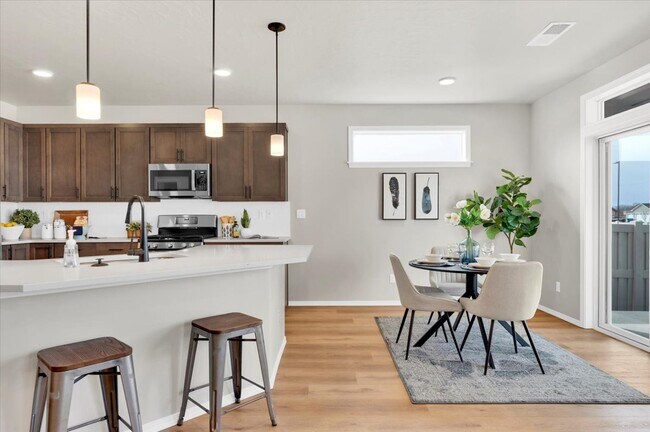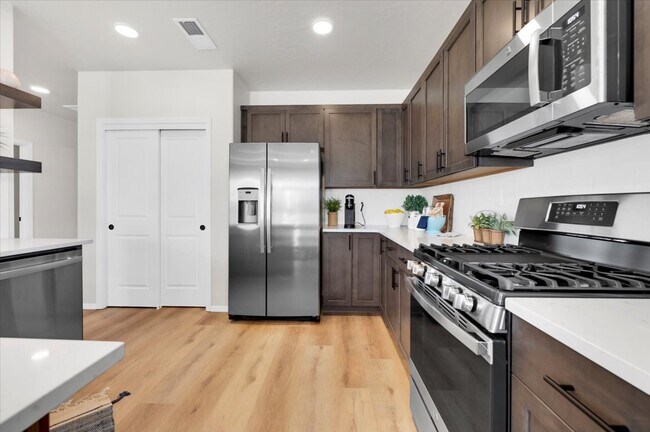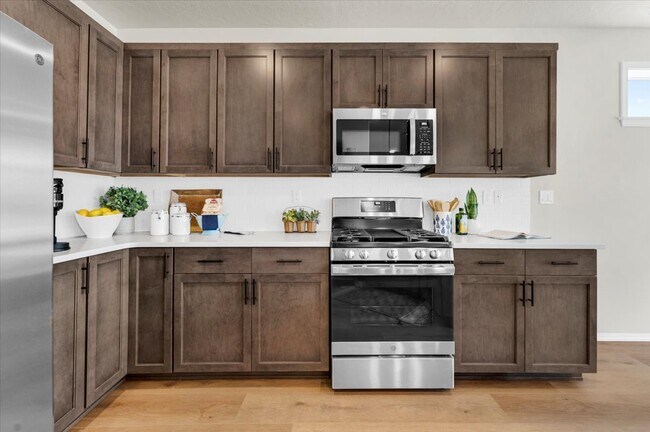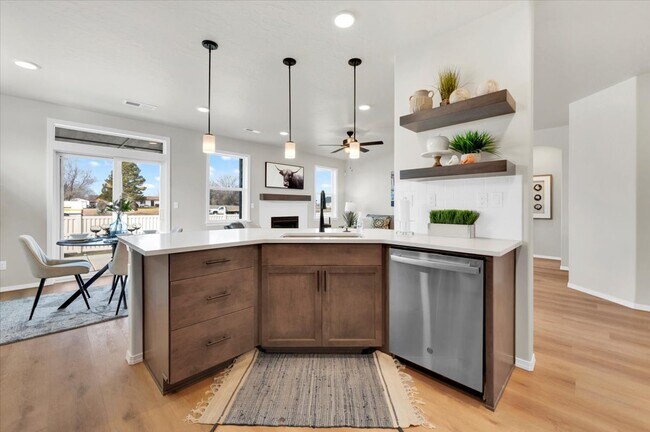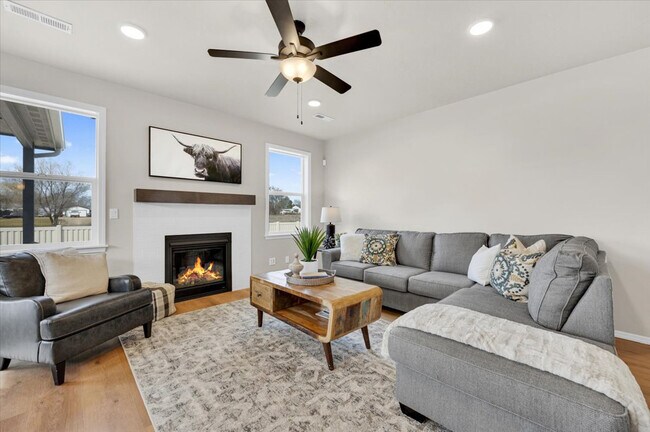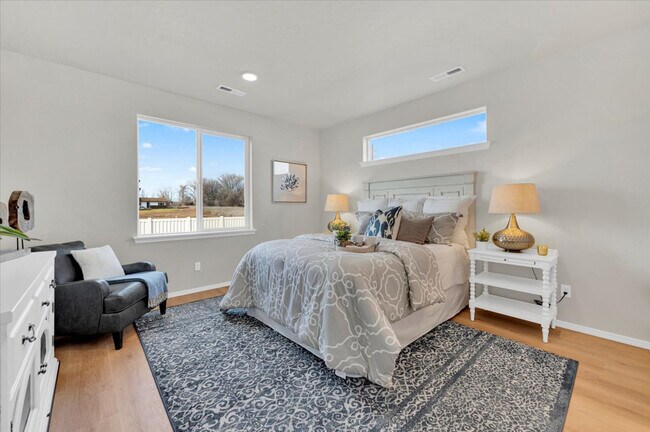
Estimated payment starting at $2,091/month
Highlights
- New Construction
- Great Room
- Porch
- Primary Bedroom Suite
- No HOA
- 2 Car Attached Garage
About This Floor Plan
The 1574 square foot Hudson is an efficiently-designed, mid-sized single level home offering both space and comfort. The open kitchen is a chefs dream, with counter space galore, plenty of cupboard storage and a breakfast bar. The expansive living room and adjoining dining area complete this eating and entertainment space. The spacious and private main suite boasts a dual vanity bathroom, optional separate shower and an enormous closet. The other two sizeable bedrooms, one of which may be converted into a den or office, share the second bathroom and round out this well-planned home. Photos and floorplan are of a similar home. Upgrades and selections shown may vary. Contact Agent for specific details.
Builder Incentives
Unlock 2026 Home Savings Event Happening Now!
Sales Office
| Monday |
11:00 AM - 5:00 PM
|
| Tuesday - Saturday |
10:00 AM - 5:00 PM
|
| Sunday |
11:00 AM - 5:00 PM
|
Home Details
Home Type
- Single Family
Parking
- 2 Car Attached Garage
- Front Facing Garage
Home Design
- New Construction
Interior Spaces
- 1,574 Sq Ft Home
- 1-Story Property
- Great Room
- Combination Kitchen and Dining Room
Kitchen
- Breakfast Bar
- Built-In Range
- Range Hood
- Dishwasher
- Kitchen Island
Bedrooms and Bathrooms
- 3 Bedrooms
- Primary Bedroom Suite
- Walk-In Closet
- 2 Full Bathrooms
- Double Vanity
- Private Water Closet
- Bathtub with Shower
Laundry
- Laundry Room
- Laundry on main level
- Washer and Dryer Hookup
Outdoor Features
- Porch
Utilities
- Central Heating and Cooling System
- High Speed Internet
- Cable TV Available
Community Details
- No Home Owners Association
Map
Other Plans in Maple Landing
About the Builder
- Maple Landing
- 4278 Paxson Dr NE
- 9383 Beacon Rd NE
- 0 NNA Road I NE
- 96 Central Dr
- 96x Central Dr
- 0 Harris Road Ne & Ray Rd NE Unit NWM2453754
- 96 X W Central Dr
- 94 X W Central Dr
- 9749 NE Harris Rd NE
- 4187 Miller St NE
- 91 W Central Dr
- 0 Stratford Rd NE Unit NWM2435951
- 0 75X N Central Dr
- 74 X N Central Dr
- 523 Dorsing St
- 605 Dorsing St
- 418 N Crestview Dr
- Barrington Point
- 4898 Shorecrest Dr NE
Ask me questions while you tour the home.
